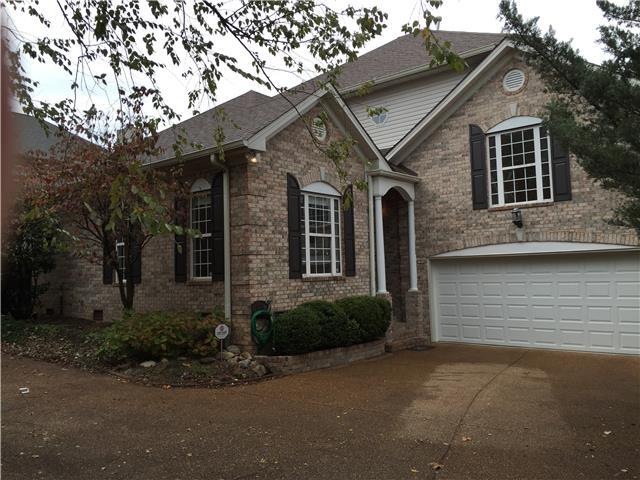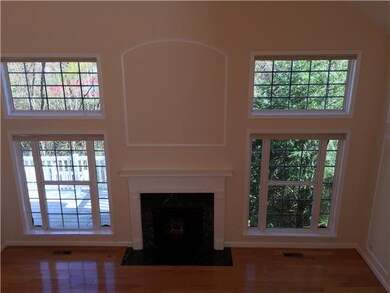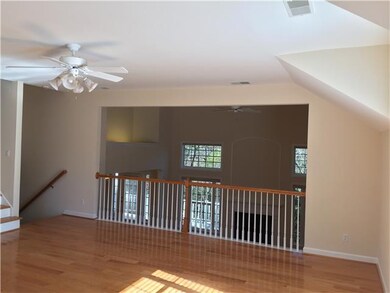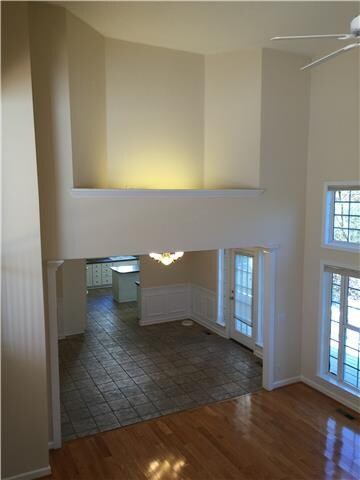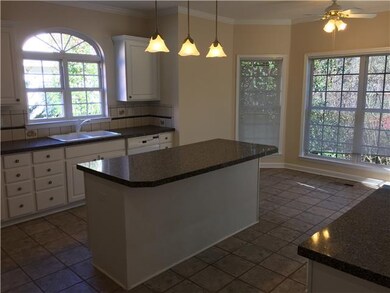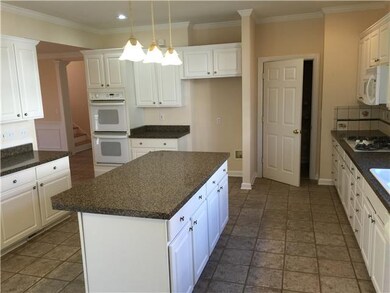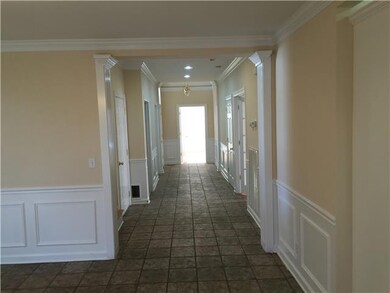
1450 Governors Ridge Ct Franklin, TN 37064
McEwen NeighborhoodHighlights
- Golf Course Community
- Clubhouse
- Traditional Architecture
- Moore Elementary School Rated A
- Deck
- 1 Fireplace
About This Home
As of September 2018Great home on partial basement. Fresh paint on walls/trim, new granite in kitchen. House is all hardwood/tile. Hypo-allergenic home! Air filtration, water filtration, tankless water heater, no carpet anywhere! Master on main. Must see!
Last Agent to Sell the Property
Elite Property Solutions, LLC License # 279206 Listed on: 11/19/2015
Home Details
Home Type
- Single Family
Est. Annual Taxes
- $2,828
Year Built
- Built in 2000
Lot Details
- 8,276 Sq Ft Lot
- Lot Dimensions are 24 x 122
- Back Yard Fenced
Parking
- 2 Car Attached Garage
- Garage Door Opener
Home Design
- Traditional Architecture
- Brick Exterior Construction
- Shingle Roof
- Vinyl Siding
Interior Spaces
- 3,501 Sq Ft Home
- Property has 2 Levels
- Ceiling Fan
- 1 Fireplace
- Separate Formal Living Room
- Disposal
- Unfinished Basement
Flooring
- Laminate
- Tile
- Vinyl
Bedrooms and Bathrooms
- 4 Bedrooms | 2 Main Level Bedrooms
- Walk-In Closet
- 3 Full Bathrooms
Outdoor Features
- Deck
- Patio
Schools
- Moore Elementary School
- Freedom Middle School
- Centennial High School
Utilities
- Air Filtration System
- Central Heating
- Water Filtration System
- Tankless Water Heater
Listing and Financial Details
- Assessor Parcel Number 094089H B 02100 00009089H
Community Details
Recreation
- Golf Course Community
- Tennis Courts
- Community Playground
- Community Pool
Additional Features
- Forrest Crossing Sec 11 Subdivision
- Clubhouse
Ownership History
Purchase Details
Purchase Details
Home Financials for this Owner
Home Financials are based on the most recent Mortgage that was taken out on this home.Purchase Details
Home Financials for this Owner
Home Financials are based on the most recent Mortgage that was taken out on this home.Purchase Details
Home Financials for this Owner
Home Financials are based on the most recent Mortgage that was taken out on this home.Purchase Details
Home Financials for this Owner
Home Financials are based on the most recent Mortgage that was taken out on this home.Purchase Details
Home Financials for this Owner
Home Financials are based on the most recent Mortgage that was taken out on this home.Purchase Details
Home Financials for this Owner
Home Financials are based on the most recent Mortgage that was taken out on this home.Similar Homes in Franklin, TN
Home Values in the Area
Average Home Value in this Area
Purchase History
| Date | Type | Sale Price | Title Company |
|---|---|---|---|
| Quit Claim Deed | -- | None Listed On Document | |
| Quit Claim Deed | -- | Foundation Title & Escrow | |
| Warranty Deed | $539,000 | None Available | |
| Warranty Deed | $469,950 | Stewart Title Co Tennessee D | |
| Deed | -- | -- | |
| Warranty Deed | $299,000 | Southern Title Services | |
| Warranty Deed | $37,000 | -- |
Mortgage History
| Date | Status | Loan Amount | Loan Type |
|---|---|---|---|
| Open | $431,200 | New Conventional | |
| Previous Owner | $431,200 | New Conventional | |
| Previous Owner | $375,900 | Adjustable Rate Mortgage/ARM | |
| Previous Owner | $376,900 | No Value Available | |
| Previous Owner | -- | No Value Available | |
| Previous Owner | $320,000 | Credit Line Revolving | |
| Previous Owner | $20,000 | Credit Line Revolving | |
| Previous Owner | $240,000 | Unknown | |
| Previous Owner | $40,000 | Credit Line Revolving | |
| Previous Owner | $199,000 | Purchase Money Mortgage | |
| Previous Owner | $30,000 | Unknown | |
| Previous Owner | $233,000 | Construction | |
| Previous Owner | $233,000 | Construction |
Property History
| Date | Event | Price | Change | Sq Ft Price |
|---|---|---|---|---|
| 04/05/2021 04/05/21 | Pending | -- | -- | -- |
| 04/02/2021 04/02/21 | For Sale | $345,000 | -26.6% | $99 / Sq Ft |
| 09/20/2018 09/20/18 | Sold | $469,950 | +10.1% | $134 / Sq Ft |
| 03/15/2016 03/15/16 | Sold | $426,900 | -4.9% | $122 / Sq Ft |
| 02/02/2016 02/02/16 | Pending | -- | -- | -- |
| 11/19/2015 11/19/15 | For Sale | $449,000 | -- | $128 / Sq Ft |
Tax History Compared to Growth
Tax History
| Year | Tax Paid | Tax Assessment Tax Assessment Total Assessment is a certain percentage of the fair market value that is determined by local assessors to be the total taxable value of land and additions on the property. | Land | Improvement |
|---|---|---|---|---|
| 2024 | $4,030 | $142,375 | $22,500 | $119,875 |
| 2023 | $3,874 | $142,375 | $22,500 | $119,875 |
| 2022 | $3,874 | $142,375 | $22,500 | $119,875 |
| 2021 | $3,874 | $142,375 | $22,500 | $119,875 |
| 2020 | $3,550 | $110,025 | $21,250 | $88,775 |
| 2019 | $3,550 | $110,025 | $21,250 | $88,775 |
| 2018 | $3,472 | $110,025 | $21,250 | $88,775 |
| 2017 | $3,417 | $110,025 | $21,250 | $88,775 |
| 2016 | $0 | $110,025 | $21,250 | $88,775 |
| 2015 | -- | $83,575 | $15,950 | $67,625 |
| 2014 | -- | $83,575 | $15,950 | $67,625 |
Agents Affiliated with this Home
-
Tammy Vaughn
T
Seller's Agent in 2018
Tammy Vaughn
Crye-Leike
(615) 589-3440
39 Total Sales
-
A
Buyer's Agent in 2018
Andrew Marik
-
Tim Repass

Seller's Agent in 2016
Tim Repass
Elite Property Solutions, LLC
(615) 260-8124
25 Total Sales
Map
Source: Realtracs
MLS Number: 1685915
APN: 089H-B-021.00
- 1405 Governors Ridge Ct
- 969 Riverview Dr
- 511 Forrest Park Cir
- 517 Ridgestone Dr
- 1206 Forest Lake Ct
- 440 Ridgestone Dr
- 1621 Wellington Green
- 803 Countrywood Dr
- 411 Royal Crossing
- 219 Schoolpath Ln
- 2100 Roderick Place W
- 2016 Roderick Cir
- 1107 Gardner Dr
- 628 Ballington Dr
- 1018 Lawn View Ct
- 1100 Gardner Dr
- 600 Riverview Dr
- 512 Riverview Dr
- 308 Valleyview Dr
- 141 Rivergate Dr
