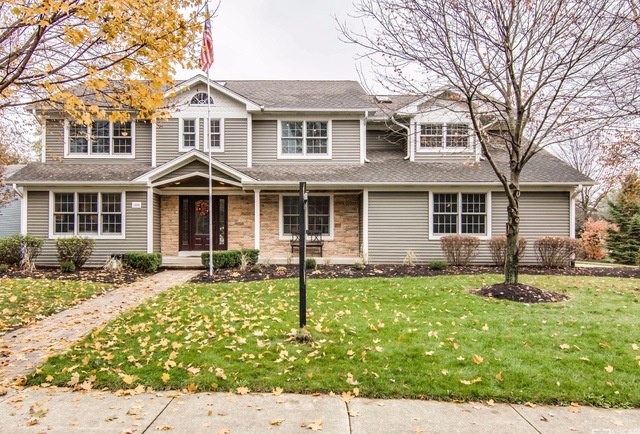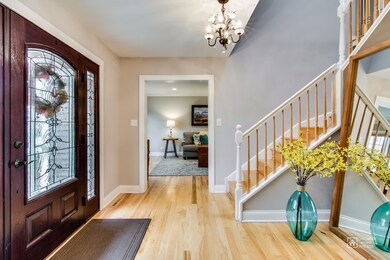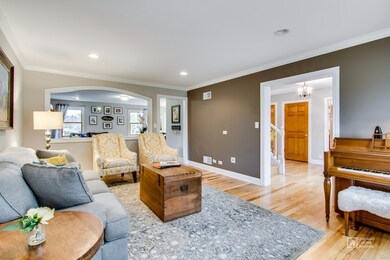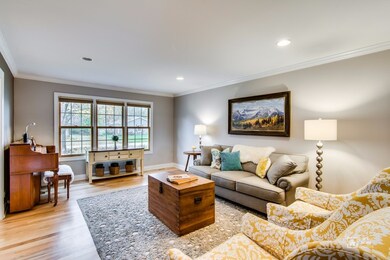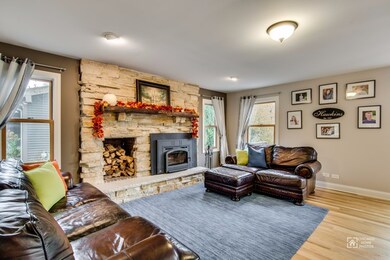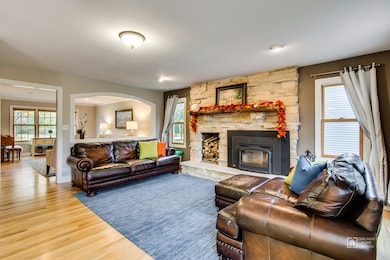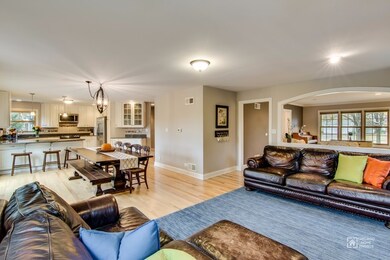
1450 Inverrary Dr Naperville, IL 60563
Cress Creek NeighborhoodHighlights
- Water Views
- Landscaped Professionally
- Pond
- Mill Street Elementary School Rated A+
- Deck
- Recreation Room
About This Home
As of November 2020Magnificent home with over 3,200 SF and 3 car garage. Too many custom features to list! The home was completely remodeled and expanded in 2005, adding 700 SF and a 3 car garage. Formal Living room is open to the inviting Family Room. Fabulous Chef's Kitchen includes newer white cabinetry, a Butler's Pantry, S/S appliances, and granite countertops. The spacious Dining Area accomodates large gatherings. 1st floor office boasts custom built-ins with desk area, filing cabinets, and storage. Convenient 2nd floor laundry room. Mud Room has built-in lockers and cubbies for keeping things organized. Grand Master Bedroom suite includes a vaulted ceiling, luxury master bath, sitting area, and a walk-out balcony with pond views. 3 additional bedrooms are on the 2nd floor plus a Loft area. Hardwood flooring throughout. Fabulous finished Basement has new carpet, a spacious Theater Room, Game room plus oodles of storage. .37 acre lot offers gorgeous pond views! Relax on the maintenace-free deck!
Last Agent to Sell the Property
@properties Christie's International Real Estate License #475122808 Listed on: 11/16/2017

Last Buyer's Agent
Ken Tracy
HomeSmart Realty Group License #475142777
Home Details
Home Type
- Single Family
Est. Annual Taxes
- $14,835
Year Built | Renovated
- 1977 | 2005
Lot Details
- Landscaped Professionally
- Corner Lot
HOA Fees
- $35 per month
Parking
- Attached Garage
- Garage ceiling height seven feet or more
- Heated Garage
- Garage Door Opener
- Driveway
- Garage Is Owned
Home Design
- Traditional Architecture
- Slab Foundation
- Asphalt Shingled Roof
- Stone Siding
- Vinyl Siding
Interior Spaces
- Skylights
- Wood Burning Fireplace
- Mud Room
- Entrance Foyer
- Recreation Room
- Bonus Room
- Play Room
- Water Views
- Storm Screens
Kitchen
- Breakfast Bar
- Walk-In Pantry
- Butlers Pantry
- Oven or Range
- Microwave
- Dishwasher
- Stainless Steel Appliances
- Disposal
Flooring
- Wood
- Laminate
Bedrooms and Bathrooms
- Primary Bathroom is a Full Bathroom
- Dual Sinks
- Whirlpool Bathtub
- Separate Shower
Laundry
- Laundry on upper level
- Dryer
- Washer
Finished Basement
- Basement Fills Entire Space Under The House
- Crawl Space
Outdoor Features
- Pond
- Balcony
- Deck
Location
- Property is near a bus stop
Utilities
- Forced Air Heating and Cooling System
- Heating System Uses Gas
- Lake Michigan Water
Listing and Financial Details
- Homeowner Tax Exemptions
Ownership History
Purchase Details
Home Financials for this Owner
Home Financials are based on the most recent Mortgage that was taken out on this home.Purchase Details
Home Financials for this Owner
Home Financials are based on the most recent Mortgage that was taken out on this home.Purchase Details
Home Financials for this Owner
Home Financials are based on the most recent Mortgage that was taken out on this home.Purchase Details
Home Financials for this Owner
Home Financials are based on the most recent Mortgage that was taken out on this home.Purchase Details
Home Financials for this Owner
Home Financials are based on the most recent Mortgage that was taken out on this home.Similar Homes in the area
Home Values in the Area
Average Home Value in this Area
Purchase History
| Date | Type | Sale Price | Title Company |
|---|---|---|---|
| Warranty Deed | $690,000 | Baird & Wamer Title Svcs Inc | |
| Warranty Deed | $620,000 | Global American Title Agency | |
| Warranty Deed | $592,500 | Citywide Title Corporation | |
| Warranty Deed | $324,000 | -- | |
| Interfamily Deed Transfer | -- | Chicago Title Insurance Co |
Mortgage History
| Date | Status | Loan Amount | Loan Type |
|---|---|---|---|
| Open | $551,200 | New Conventional | |
| Previous Owner | $558,000 | Adjustable Rate Mortgage/ARM | |
| Previous Owner | $417,000 | Adjustable Rate Mortgage/ARM | |
| Previous Owner | $333,000 | Adjustable Rate Mortgage/ARM | |
| Previous Owner | $398,000 | New Conventional | |
| Previous Owner | $414,000 | Unknown | |
| Previous Owner | $417,000 | Unknown | |
| Previous Owner | $10,000 | Unknown | |
| Previous Owner | $50,000 | Credit Line Revolving | |
| Previous Owner | $180,000 | Unknown | |
| Previous Owner | $30,000 | Unknown | |
| Previous Owner | $333,700 | Unknown | |
| Previous Owner | $272,000 | Unknown | |
| Previous Owner | $273,000 | Unknown | |
| Previous Owner | $45,000 | Credit Line Revolving | |
| Previous Owner | $273,500 | Balloon | |
| Previous Owner | $275,000 | Unknown | |
| Previous Owner | $259,200 | No Value Available | |
| Previous Owner | $202,400 | No Value Available |
Property History
| Date | Event | Price | Change | Sq Ft Price |
|---|---|---|---|---|
| 11/16/2020 11/16/20 | Sold | $690,000 | -2.8% | $215 / Sq Ft |
| 09/30/2020 09/30/20 | Pending | -- | -- | -- |
| 09/22/2020 09/22/20 | For Sale | $710,000 | +14.5% | $221 / Sq Ft |
| 01/16/2018 01/16/18 | Sold | $620,000 | -0.8% | $193 / Sq Ft |
| 12/17/2017 12/17/17 | Pending | -- | -- | -- |
| 12/05/2017 12/05/17 | Price Changed | $625,000 | -2.3% | $195 / Sq Ft |
| 11/16/2017 11/16/17 | For Sale | $640,000 | +8.0% | $199 / Sq Ft |
| 12/31/2015 12/31/15 | Sold | $592,500 | -1.2% | $184 / Sq Ft |
| 11/26/2015 11/26/15 | Pending | -- | -- | -- |
| 10/12/2015 10/12/15 | Price Changed | $599,999 | -4.0% | $187 / Sq Ft |
| 09/22/2015 09/22/15 | Price Changed | $624,900 | 0.0% | $195 / Sq Ft |
| 08/19/2015 08/19/15 | For Sale | $625,000 | -- | $195 / Sq Ft |
Tax History Compared to Growth
Tax History
| Year | Tax Paid | Tax Assessment Tax Assessment Total Assessment is a certain percentage of the fair market value that is determined by local assessors to be the total taxable value of land and additions on the property. | Land | Improvement |
|---|---|---|---|---|
| 2024 | $14,835 | $251,292 | $77,936 | $173,356 |
| 2023 | $14,077 | $224,960 | $70,030 | $154,930 |
| 2022 | $13,017 | $207,460 | $65,970 | $141,490 |
| 2021 | $12,562 | $200,060 | $63,620 | $136,440 |
| 2020 | $12,522 | $200,060 | $63,620 | $136,440 |
| 2019 | $12,080 | $190,280 | $60,510 | $129,770 |
| 2018 | $12,845 | $202,240 | $63,950 | $138,290 |
| 2017 | $12,586 | $195,380 | $61,780 | $133,600 |
| 2016 | $12,287 | $187,500 | $59,290 | $128,210 |
| 2015 | $12,310 | $178,020 | $56,290 | $121,730 |
| 2014 | $12,030 | $168,980 | $53,050 | $115,930 |
| 2013 | $11,947 | $170,160 | $53,420 | $116,740 |
Agents Affiliated with this Home
-
Bill White

Seller's Agent in 2020
Bill White
Baird Warner
(630) 235-9760
97 in this area
262 Total Sales
-
J
Buyer's Agent in 2020
Jan Klein
Coldwell Banker Realty
-
Sandy Hunter

Seller's Agent in 2018
Sandy Hunter
@ Properties
(630) 248-4524
27 in this area
100 Total Sales
-
K
Buyer's Agent in 2018
Ken Tracy
HomeSmart Realty Group
-
Tammy Sartain

Seller's Agent in 2015
Tammy Sartain
Keller Williams Innovate
(630) 774-5317
39 Total Sales
-
Scott Sartain

Seller Co-Listing Agent in 2015
Scott Sartain
Keller Williams Innovate
(630) 551-6263
136 Total Sales
Map
Source: Midwest Real Estate Data (MRED)
MLS Number: MRD09802387
APN: 07-11-209-020
- 1105 W Bauer Rd
- 1109 W Bauer Rd
- 1096 Onwentsia Ct
- 1209 W Bauer Rd
- 985 W Bauer Rd
- 1428 Calcutta Ln
- 1432 Calcutta Ln
- 1125 Royal Saint George Dr Unit 208
- SWC Rout 59 & North Aurora
- 1041 W Ogden Ave Unit 2121
- 1401 Queensgreen Cir Unit 2003
- 1329 Queensgreen Cir Unit 1301
- 1404 Queensgreen Cir Unit 1901
- 1308 Mc Dowell Rd Unit 103
- 1543 Raymond Dr Unit 204
- 1561 Raymond Dr Unit 104
- 1569 Raymond Dr Unit 201
- 1561 Raymond Dr Unit 103
- 1340 Mc Dowell Rd Unit 104
- 1518 Wedgefield Cir
