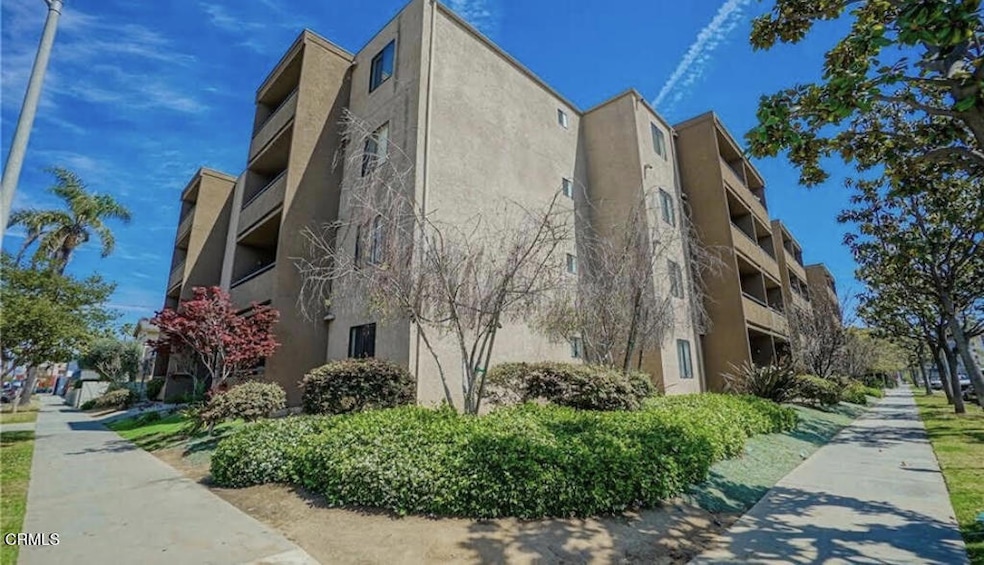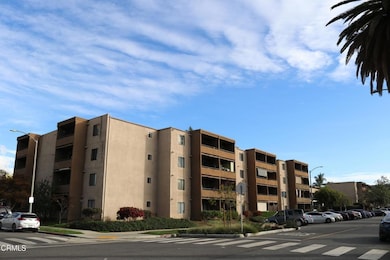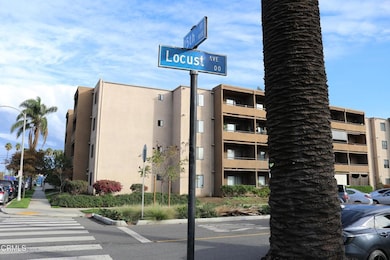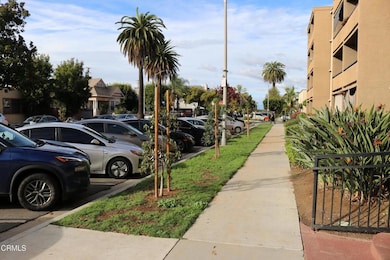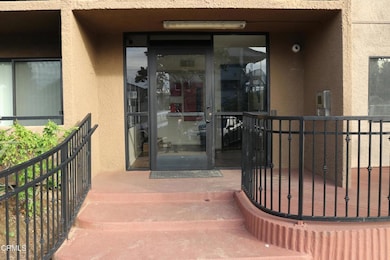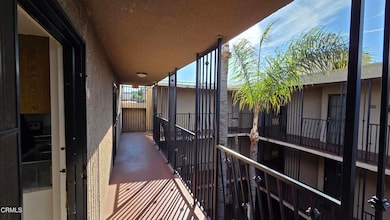1450 Locust Ave Unit 425 Long Beach, CA 90813
Washington School NeighborhoodEstimated payment $2,109/month
Highlights
- Very Popular Property
- 5-minute walk to Anaheim Station
- No Units Above
- Long Beach Polytechnic High School Rated A
- Private Pool
- Open Floorplan
About This Home
Turnkey one-bedroom, one-bath condo in Seagate Village, located in Long Beach's vibrant Central neighborhood. Enjoy exceptional walkability--Walk Score of 88--with Metro A Line, local shops, breweries, groceries, and dining all within easy reach. This bright and spacious unit features an open living area, modern minimalist kitchen and bath updates, private balcony, dedicated parking with storage, and controlled access for added security. The intercom system provides an automatic door opener for effortless entry.Perfect for active and organized buyers seeking a centrally located home with straightforward building access. Community amenities include a resort-style pool, barbecue area, basketball court, guest parking, beautifully maintained common spaces, convenient on-site laundry, and in-unit washer/dryer hookups. Built in 1990, this low-rise, elevator-served building is well-managed by a strong homeowners association.Enjoy a brand new LG stainless steel refrigerator, all stainless steel appliances, a tankless water heater, in-unit laundry hookups, and an HVAC system less than 6 years old. Property inspection and preliminary title report available for review. For fastest response, text the listing or showing agent.
Property Details
Home Type
- Condominium
Est. Annual Taxes
- $3,532
Year Built
- Built in 1990
Lot Details
- No Units Above
- Two or More Common Walls
- No Sprinklers
HOA Fees
- $310 Monthly HOA Fees
Parking
- 1 Car Attached Garage
- Parking Available
- Assigned Parking
- Controlled Entrance
- Community Parking Structure
Home Design
- Turnkey
Interior Spaces
- 471 Sq Ft Home
- Open Floorplan
- Track Lighting
- Blinds
- Sliding Doors
- Living Room
- Storage
- Laminate Flooring
- Intercom
Kitchen
- Electric Oven
- Gas and Electric Range
- Dishwasher
- Granite Countertops
Bedrooms and Bathrooms
- 1 Bedroom
- 1 Full Bathroom
- Makeup or Vanity Space
- Walk-in Shower
Laundry
- Laundry Room
- Washer and Electric Dryer Hookup
Outdoor Features
- Patio
- Exterior Lighting
Schools
- Roosevelt Elementary School
- Washington Middle School
- Polytechnic High School
Utilities
- Central Heating and Cooling System
- Tankless Water Heater
Additional Features
- Accessible Parking
- Urban Location
Listing and Financial Details
- Legal Lot and Block 2 / 7269
- Tax Tract Number 141
- Assessor Parcel Number 7269016141
- Seller Considering Concessions
Community Details
Overview
- 93 Units
- Seagate Village Association, Phone Number (562) 810-2330
Amenities
- Trash Chute
- Laundry Facilities
- Community Storage Space
Recreation
- Community Pool
- Park
Security
- Card or Code Access
- Fire and Smoke Detector
Map
Home Values in the Area
Average Home Value in this Area
Tax History
| Year | Tax Paid | Tax Assessment Tax Assessment Total Assessment is a certain percentage of the fair market value that is determined by local assessors to be the total taxable value of land and additions on the property. | Land | Improvement |
|---|---|---|---|---|
| 2025 | $3,532 | $273,407 | $191,386 | $82,021 |
| 2024 | $3,532 | $268,047 | $187,634 | $80,413 |
| 2023 | $3,471 | $262,792 | $183,955 | $78,837 |
| 2022 | $3,257 | $257,641 | $180,349 | $77,292 |
| 2021 | $1,308 | $94,418 | $60,292 | $34,126 |
| 2020 | $1,305 | $93,451 | $59,674 | $33,777 |
| 2019 | $1,289 | $91,619 | $58,504 | $33,115 |
| 2018 | $1,259 | $89,823 | $57,357 | $32,466 |
| 2016 | $1,161 | $86,337 | $55,131 | $31,206 |
| 2015 | $1,118 | $85,041 | $54,303 | $30,738 |
| 2014 | $1,116 | $83,376 | $53,240 | $30,136 |
Property History
| Date | Event | Price | List to Sale | Price per Sq Ft | Prior Sale |
|---|---|---|---|---|---|
| 11/23/2025 11/23/25 | For Sale | $285,000 | +14.0% | $605 / Sq Ft | |
| 05/12/2020 05/12/20 | Sold | $250,000 | 0.0% | $531 / Sq Ft | View Prior Sale |
| 02/28/2020 02/28/20 | For Sale | $250,000 | -- | $531 / Sq Ft |
Purchase History
| Date | Type | Sale Price | Title Company |
|---|---|---|---|
| Grant Deed | $250,000 | Orange Coast Title Company | |
| Grant Deed | -- | None Available | |
| Grant Deed | -- | None Available |
Mortgage History
| Date | Status | Loan Amount | Loan Type |
|---|---|---|---|
| Open | $232,700 | VA |
Source: Pasadena-Foothills Association of REALTORS®
MLS Number: P1-24931
APN: 7269-016-141
- 1450 Locust Ave Unit 306
- 224 W 14th St
- 1500 Pine Ave Unit 19
- 1557 Pine Ave
- 1598 Long Beach Unit 405
- 1598 Long Beach Unit 201
- 1598 Long Beach Unit 305
- 1598 Long Beach Unit 407
- 1598 Long Beach Unit 307
- 1598 Long Beach Blvd Unit 412
- 1598 Long Beach Blvd Unit 214
- 1567 Elm Ave
- 1148 Locust Ave
- 1584 Elm Ave
- 402 E 16th St
- 412 E 16th St
- 1140 Pacific Ave
- 1526 Cedar Ave
- 1636 Pacific Ave
- 1125 Linden Ave
- 1426 Pine Ave Unit B
- 1577 Pine Ave Unit 2
- 1598 Long Beach Blvd Unit 212
- 1598 Long Beach Blvd Unit 407
- 1598 Long Beach Blvd Unit 210
- 1443 Linden Ave Unit 1445.5
- 125 E 16th St Unit C
- 220 E 12th St
- 1643 Locust Ave Unit 10
- 1112 Locust Ave
- 1081 Long Beach Blvd
- 1716 Locust Ave Unit 5
- 1708 Pine Ave Unit 11
- 1424 Chestnut Ave Unit 2
- 1424 Chestnut Ave Unit 7
- 1025 Locust Ave Unit 6
- 1020-1022 Locust Ave
- 539 E 11th St Unit 3
- 1600 Chestnut Ave
- 359 E Esther St Unit 7
