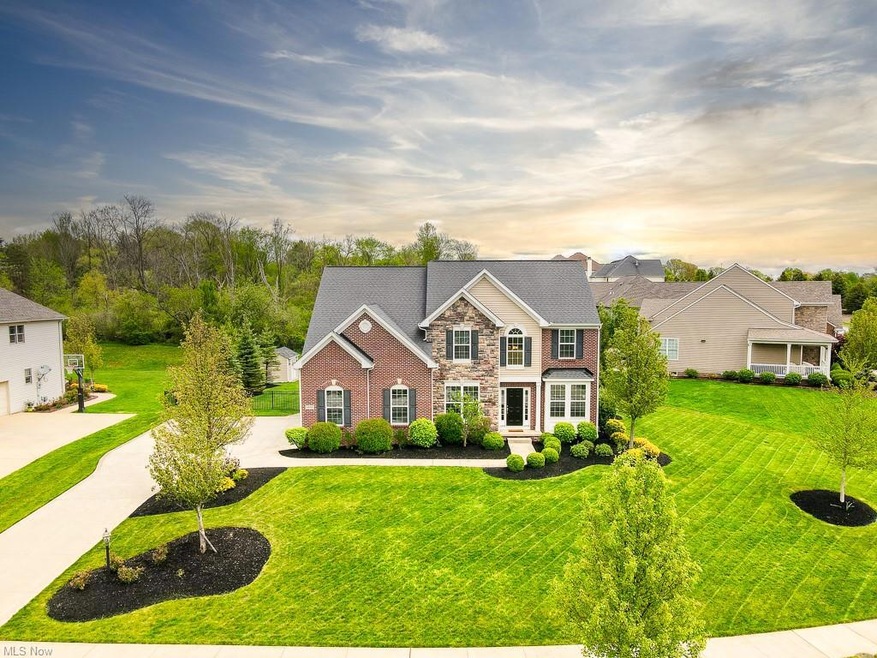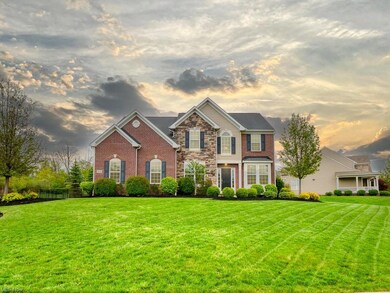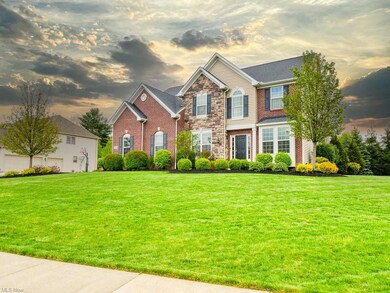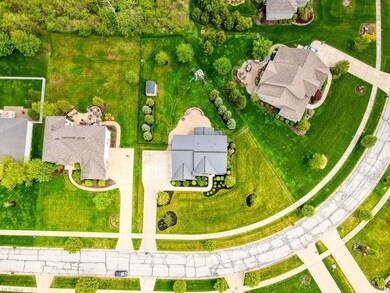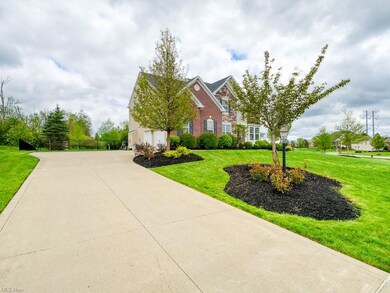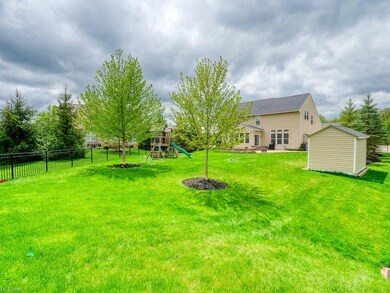
1450 Parkview Ln Broadview Heights, OH 44147
Estimated Value: $542,577 - $634,000
Highlights
- Colonial Architecture
- 1 Fireplace
- Patio
- North Royalton Middle School Rated A
- 2 Car Direct Access Garage
- Shed
About This Home
As of July 2021This gorgeous and spotless home located in the coveted Parkview Meadows community has everything you're looking for. This is the perfect home for a growing family and people who love to entertain. A wide-open concept with tons of natural light and huge windows. Open concept kitchen, living and dining room with granite counters, walk-in pantry, and tons of cabinet space. Connected to the kitchen is a stunning dining space with huge windows that makes for amazing light and is the perfect place for those family dinners. A gas fireplace and character not usually found in a newer home, this one is sure to impress. This large open floor plan offers so much space. With two additional sitting rooms in the front of the house, it's the perfect location for a home office, playroom, or just additional space for whatever your needs are. Heading upstairs to a huge master bedroom with a stunning master bath. With a walk-in closet, shower, and soaker tub, say goodbye to sharing a bathroom, you now have your own oasis. Upstairs features 4 bedrooms and 2 full baths, plus an additional living room. What an awesome addition for a playroom, place to watch the game, or for the kids to hang out. This home has all the space you could possibly need. Sitting on a huge lot with a beautiful custom patio, there's no better place to hose a BBQ. The yard is fully fenced and ideal for the kids and dogs to run. Step out of your backyard right into the Metro Parks. This is one of a kind home so act fast!
Last Agent to Sell the Property
Real of Ohio License #2019003560 Listed on: 05/17/2021

Home Details
Home Type
- Single Family
Est. Annual Taxes
- $8,592
Year Built
- Built in 2010
Lot Details
- 0.48 Acre Lot
- Street terminates at a dead end
- Property is Fully Fenced
HOA Fees
- $18 Monthly HOA Fees
Home Design
- Colonial Architecture
- Asphalt Roof
- Vinyl Construction Material
Interior Spaces
- 2-Story Property
- 1 Fireplace
- Unfinished Basement
- Basement Fills Entire Space Under The House
Kitchen
- Cooktop
- Microwave
- Dishwasher
- Disposal
Bedrooms and Bathrooms
- 4 Bedrooms
Laundry
- Dryer
- Washer
Parking
- 2 Car Direct Access Garage
- Garage Drain
- Garage Door Opener
Outdoor Features
- Patio
- Shed
Utilities
- Forced Air Heating and Cooling System
- Heating System Uses Gas
Community Details
- Association fees include entrance maint., landscaping
- Parkview Mdws Community
Listing and Financial Details
- Assessor Parcel Number 584-23-026
Ownership History
Purchase Details
Home Financials for this Owner
Home Financials are based on the most recent Mortgage that was taken out on this home.Purchase Details
Home Financials for this Owner
Home Financials are based on the most recent Mortgage that was taken out on this home.Purchase Details
Home Financials for this Owner
Home Financials are based on the most recent Mortgage that was taken out on this home.Purchase Details
Home Financials for this Owner
Home Financials are based on the most recent Mortgage that was taken out on this home.Similar Homes in Broadview Heights, OH
Home Values in the Area
Average Home Value in this Area
Purchase History
| Date | Buyer | Sale Price | Title Company |
|---|---|---|---|
| Giardini Alessandro | $465,000 | Infinity Title | |
| Garuccio Robert R | $377,000 | Fidelity National Title Co | |
| Johnston Dana M | $300,666 | First American Title Ins Co | |
| The Drees Company | $59,900 | Chicago Title Insurance Co |
Mortgage History
| Date | Status | Borrower | Loan Amount |
|---|---|---|---|
| Open | Giardini Alessandro | $372,000 | |
| Previous Owner | Garuccio Robert R | $352,500 | |
| Previous Owner | Garuccio Robert R | $358,150 | |
| Previous Owner | Johnson Jamie M | $296,670 | |
| Previous Owner | Johnston Dana M | $296,670 | |
| Previous Owner | The Drees Company | $0 | |
| Previous Owner | Venture Works Llc | $500,000 |
Property History
| Date | Event | Price | Change | Sq Ft Price |
|---|---|---|---|---|
| 07/13/2021 07/13/21 | Sold | $465,000 | +8.2% | $104 / Sq Ft |
| 05/24/2021 05/24/21 | Pending | -- | -- | -- |
| 05/21/2021 05/21/21 | For Sale | $429,900 | +14.0% | $96 / Sq Ft |
| 08/23/2017 08/23/17 | Sold | $377,000 | -0.5% | $125 / Sq Ft |
| 07/05/2017 07/05/17 | Pending | -- | -- | -- |
| 06/22/2017 06/22/17 | Price Changed | $379,000 | -2.6% | $125 / Sq Ft |
| 06/12/2017 06/12/17 | Price Changed | $389,000 | -2.5% | $129 / Sq Ft |
| 05/04/2017 05/04/17 | For Sale | $399,000 | -- | $132 / Sq Ft |
Tax History Compared to Growth
Tax History
| Year | Tax Paid | Tax Assessment Tax Assessment Total Assessment is a certain percentage of the fair market value that is determined by local assessors to be the total taxable value of land and additions on the property. | Land | Improvement |
|---|---|---|---|---|
| 2024 | $10,021 | $162,750 | $34,265 | $128,485 |
| 2023 | $8,307 | $125,130 | $31,150 | $93,980 |
| 2022 | $8,253 | $125,130 | $31,150 | $93,980 |
| 2021 | $8,379 | $125,130 | $31,150 | $93,980 |
| 2020 | $8,592 | $122,680 | $30,560 | $92,120 |
| 2019 | $8,352 | $350,500 | $87,300 | $263,200 |
| 2018 | $7,573 | $122,680 | $30,560 | $92,120 |
| 2017 | $7,185 | $96,960 | $28,530 | $68,430 |
| 2016 | $6,854 | $96,960 | $28,530 | $68,430 |
| 2015 | $6,711 | $96,960 | $28,530 | $68,430 |
| 2014 | $6,191 | $90,620 | $26,670 | $63,950 |
Agents Affiliated with this Home
-
Thomas Garuccio

Seller's Agent in 2021
Thomas Garuccio
Real of Ohio
(440) 382-0630
3 in this area
292 Total Sales
-
Mark Vittardi

Buyer's Agent in 2021
Mark Vittardi
CENTURY 21 DePiero & Associates, Inc.
(800) 333-4500
27 in this area
597 Total Sales
-
Katherina Michalopoulos

Seller's Agent in 2017
Katherina Michalopoulos
Century 21 Premiere Properties, Inc.
(216) 704-6020
1 in this area
138 Total Sales
-
Ben Murphy

Buyer's Agent in 2017
Ben Murphy
EXP Realty, LLC.
(440) 865-0255
7 in this area
192 Total Sales
Map
Source: MLS Now
MLS Number: 4279667
APN: 584-23-026
- 1450 W Edgerton Rd
- V/L Akins Rd
- 126 Turnberry Crossing
- 215 Prestwick Dr
- 9965 Hidden Hollow Trail
- 9790 Hidden Hollow Trail
- 103 Town Centre Dr
- 9388 Scottsdale Dr
- 119 Town Centre Dr
- 111 Town Centre Dr
- 9648 Scottsdale Dr
- 9425 Avery Rd
- 8026 Broadview Rd
- 9145 Ledge View Terrace
- 9135 Ledge View Terrace
- 1307 Stoney Run Trail Unit 1307
- 2364 W Royalton Rd
- 1306 Stoney Run Trail Unit 1306
- 1221 Hamilton Dr
- 1808 Stoney Run Cir Unit 1808
- 1450 Parkview Ln Unit 8
- 1450 Parkview Ln
- 1500 Parkview Ln
- 1400 Parkview Ln Unit 7
- 1400 Parkview Ln
- 1350 Parkview Ln Unit 6
- 1350 Parkview Ln
- 1550 Parkview Ln
- 1550 Parkview Ln Unit 10
- 1501 Parkview Ln Unit 22
- 1501 Parkview Ln
- 1541 Parkview Ln Unit 21
- 1541 Parkview Ln
- 1581 Parkview Ln
- 1461 Parkview Ln Unit 23
- 1461 Parkview Ln
- 1300 Parkview Ln
- 1421 Parkview Ln Unit 24
- 1600 Parkview Ln
- 1621 Parkview Ln
