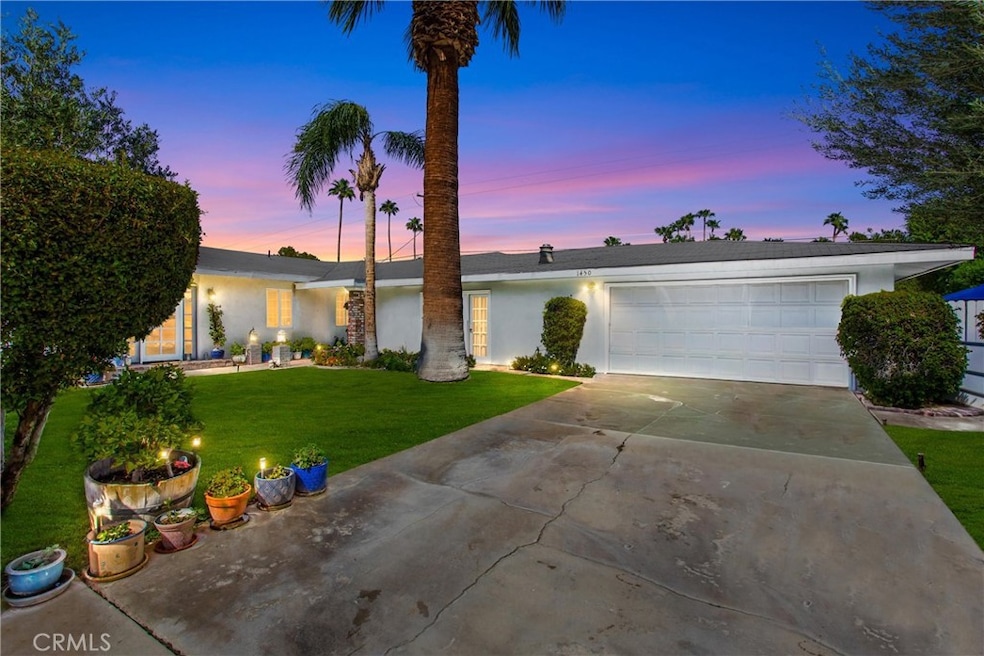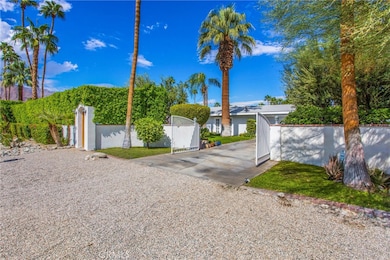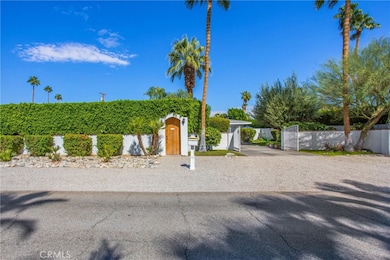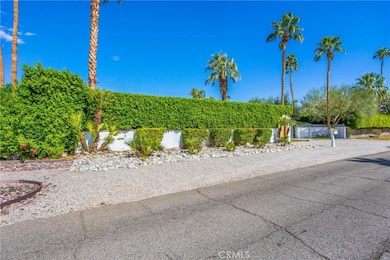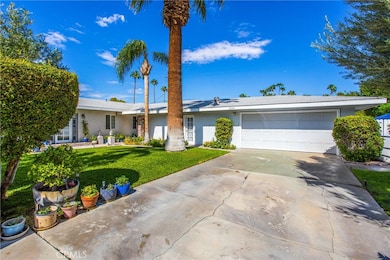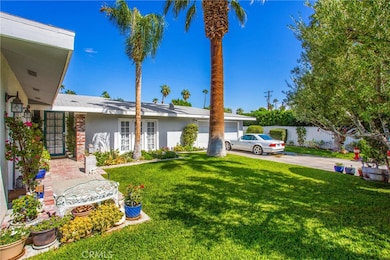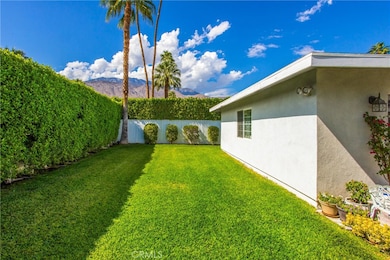1450 Tamarisk Rd Palm Springs, CA 92262
Movie Colony East NeighborhoodEstimated payment $7,548/month
Highlights
- Golf Course Community
- Private Pool
- Open Floorplan
- Palm Springs High School Rated A-
- Primary Bedroom Suite
- Mountain View
About This Home
Welcome to this rare and versatile dual-living retreat in Palm Springs, featuring a seamlessly attached Accessory Dwelling Unit (ADU). The main residence features two bedrooms and two full bathrooms, with an open floor plan that seamlessly flows from the living area through the dining and kitchen spaces, enhanced by natural light and an effortless indoor–outdoor connection. The attached ADU features a spacious primary bedroom, a private bathroom, and a dedicated living area with direct access to the outdoor pool and spa. This thoughtfully designed layout offers options for extended living, guest accommodations, or flexible workspace. all within a single, cohesive property. Step outside to enjoy the pool, relaxing spa, and inviting outdoor lounge areas framed by mature landscaping. With separate entrances and full functionality throughout, this property offers exceptional versatility and comfort.
Listing Agent
KELLER WILLIAMS REALTY Brokerage Phone: 909-844-8024 License #02167691 Listed on: 10/14/2025

Home Details
Home Type
- Single Family
Est. Annual Taxes
- $8,191
Year Built
- Built in 1966
Lot Details
- 10,454 Sq Ft Lot
- Privacy Fence
- Fenced
- Density is up to 1 Unit/Acre
- Property is zoned R1C
Parking
- 2 Car Attached Garage
- Parking Available
Home Design
- Entry on the 1st floor
- Shingle Roof
Interior Spaces
- 2,165 Sq Ft Home
- 1-Story Property
- Open Floorplan
- Ceiling Fan
- Bay Window
- Window Screens
- Living Room with Fireplace
- Mountain Views
- Laundry Room
Kitchen
- Six Burner Stove
- Microwave
- Disposal
Flooring
- Carpet
- Laminate
Bedrooms and Bathrooms
- 3 Main Level Bedrooms
- Primary Bedroom Suite
- 3 Full Bathrooms
Pool
- Private Pool
- Spa
Additional Features
- Covered Patio or Porch
- Central Heating and Cooling System
Listing and Financial Details
- Tax Lot 2
- Tax Tract Number 11
- Assessor Parcel Number 507256010
Community Details
Overview
- No Home Owners Association
- Movie Colony East Subdivision
Recreation
- Golf Course Community
- Park
- Hiking Trails
- Bike Trail
Map
Home Values in the Area
Average Home Value in this Area
Tax History
| Year | Tax Paid | Tax Assessment Tax Assessment Total Assessment is a certain percentage of the fair market value that is determined by local assessors to be the total taxable value of land and additions on the property. | Land | Improvement |
|---|---|---|---|---|
| 2025 | $8,191 | $671,736 | $190,257 | $481,479 |
| 2023 | $8,191 | $645,654 | $182,870 | $462,784 |
| 2022 | $8,351 | $632,995 | $179,285 | $453,710 |
| 2021 | $8,182 | $620,584 | $175,771 | $444,813 |
| 2020 | $7,814 | $614,221 | $173,969 | $440,252 |
| 2019 | $7,678 | $602,178 | $170,558 | $431,620 |
| 2018 | $7,533 | $590,371 | $167,214 | $423,157 |
| 2017 | $7,421 | $578,796 | $163,936 | $414,860 |
| 2016 | $7,203 | $567,448 | $160,722 | $406,726 |
| 2015 | $6,773 | $547,000 | $155,000 | $392,000 |
| 2014 | $6,372 | $510,000 | $144,000 | $366,000 |
Property History
| Date | Event | Price | List to Sale | Price per Sq Ft |
|---|---|---|---|---|
| 10/14/2025 10/14/25 | For Sale | $1,299,999 | -- | $600 / Sq Ft |
Purchase History
| Date | Type | Sale Price | Title Company |
|---|---|---|---|
| Interfamily Deed Transfer | -- | First American Title Company | |
| Interfamily Deed Transfer | -- | Old Republic Title Company | |
| Grant Deed | $455,000 | Old Republic Title Company | |
| Interfamily Deed Transfer | -- | -- | |
| Interfamily Deed Transfer | -- | -- | |
| Grant Deed | $184,000 | Old Republic Title Company | |
| Grant Deed | $128,000 | First American Title Ins Co |
Mortgage History
| Date | Status | Loan Amount | Loan Type |
|---|---|---|---|
| Open | $465,500 | New Conventional | |
| Closed | $432,250 | Purchase Money Mortgage | |
| Previous Owner | $138,000 | No Value Available | |
| Previous Owner | $96,000 | No Value Available |
Source: California Regional Multiple Listing Service (CRMLS)
MLS Number: IG25238583
APN: 507-256-010
- 770 N Paseo de Anza
- 1471 E El Alameda
- 0 E Verbena Dr
- 1655 Tamarisk Rd
- 1508 E El Alameda
- 715 N Sunrise Way
- 1272 E Verbena Dr
- 1760 Tamarisk Rd
- 587 N Calle Marcus
- 1411 E Buena Vista Dr
- 633 N Plaza Amigo
- 572 N Calle Marcus
- 547 N Sunrise Way
- 527 N Paseo de Anza
- 515 N Calle Marcus
- 1190 E Buena Vista Dr
- 1132 E San Jacinto Way
- 562 N Saturmino Dr
- 842 N Calle de Pinos Unit 37
- 653 N Palomar Cir
- 587 N Saturmino Dr
- 837 N Calle de Pinos
- 1360 E Tachevah Dr
- 1855 E Tachevah Dr
- 980 N Biskra Rd
- 427 N Calle Rolph
- 1173 E Alejo Rd
- 1011 E El Alameda
- 1020 N Cerritos Dr
- 436 N Greenhouse Way
- 1052 Audrey Dr
- 1057 E Marshall Way
- 365 N Saturmino Dr Unit 3
- 351 N Hermosa Dr Unit 2A1
- 351 N Hermosa Dr Unit 4A1
- 351 N Hermosa Dr Unit 2A2
- 2413 E El Alameda
- 1421 N Sunrise Way
- 1407 N Sunrise Way Unit 29
- 505 N Camino Real
