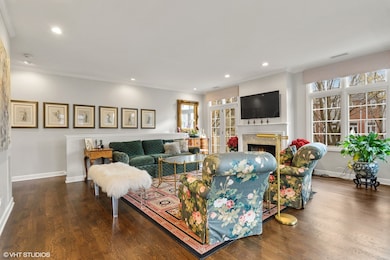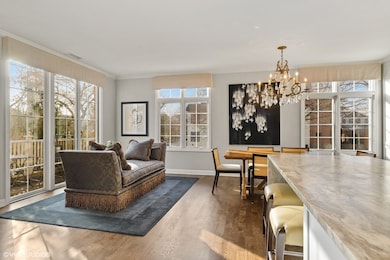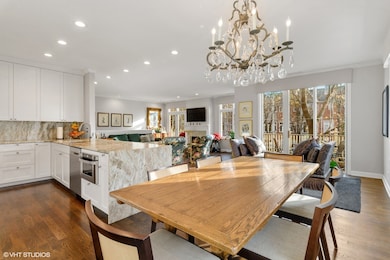1450 W Wrightwood Ave Chicago, IL 60614
West DePaul NeighborhoodHighlights
- Wood Flooring
- Whirlpool Bathtub
- Corner Lot
- Prescott Elementary School Rated A-
- End Unit
- 3-minute walk to Wrightwood Park
About This Home
Rare Extra Wide Sun-Drenched Corner Townhome in Lincoln Park's Embassy Club that Lives like a Single Family! This gorgeous 3 Bedroom, 2.5 bath South-Facing Townhome was recently renovated with designer finishes. Incredible layout flows perfectly between 3 floors of living space and 3 outdoor areas including a enormous gated and fully landscaped front terrace. Main floor is a Great Room surrounded by windows and has 2 easily accessible balconies perfect for entertaining. Chef's kitchen with custom millwork white shaker cabinets, SS appliances, oversized island with marble counters, full height backsplash and custom lighting. Kitchen opens up to a large Dining and Living rooms surrounded by windows overlooking Wrightwood Park. Third floor features all 3 bedrooms and laundry. Large Primary bedroom has tons of natural light, ensuite with gorgeous spa like experience master bathroom with dual vanities, walk in shower and separate soaking tub surrounded in white marble. Lower level family room with large closet that can be used as a 4th bedroom. Throughout the home you will find updates such as beautiful oak flooring, window treatments, custom closet shelving, Large hot water heater, high efficiency furnace and AC. Includes Attached 1 car heated garage with additional storage units. Amazing location in Lincoln Park - across the street is Wrightwood Park with playgrounds, playing fields and a pool. You are just a few minutes walk to the Southport Corridor, and minutes away to Midtown Athletic club, Costco, grocery shopping and restaurants! Available 9.1
Listing Agent
@properties Christie's International Real Estate License #475125124 Listed on: 07/21/2025

Townhouse Details
Home Type
- Townhome
Year Built
- Built in 1990 | Remodeled in 2019
Lot Details
- End Unit
- Fenced
Parking
- 1 Car Garage
- Driveway
- Parking Included in Price
Home Design
- Brick Exterior Construction
- Rubber Roof
- Concrete Block And Stucco Construction
- Concrete Perimeter Foundation
Interior Spaces
- 3-Story Property
- Ceiling Fan
- Family Room
- Living Room with Fireplace
- Dining Room
- Wood Flooring
- Home Security System
Kitchen
- Gas Oven
- Gas Cooktop
- Range Hood
- Microwave
- High End Refrigerator
- Dishwasher
- Stainless Steel Appliances
- Disposal
Bedrooms and Bathrooms
- 3 Bedrooms
- 3 Potential Bedrooms
- Dual Sinks
- Whirlpool Bathtub
- Separate Shower
Laundry
- Laundry Room
- Dryer
- Washer
Outdoor Features
- Balcony
- Patio
- Terrace
Utilities
- Forced Air Zoned Heating and Cooling System
- Heating System Uses Natural Gas
- Radiant Heating System
- Individual Controls for Heating
- 200+ Amp Service
- Satellite Dish
- Cable TV Available
Listing and Financial Details
- Security Deposit $8,900
- Property Available on 9/1/25
- Rent includes water, parking, exterior maintenance, lawn care, snow removal
Community Details
Overview
- 20 Units
- Embassy Club Subdivision
Pet Policy
- Pets up to 25 lbs
- Limit on the number of pets
- Pet Size Limit
- Pet Deposit Required
- Dogs and Cats Allowed
Security
- Resident Manager or Management On Site
Map
Source: Midwest Real Estate Data (MRED)
MLS Number: 12425519
- 1443 W Wrightwood Ave Unit B
- 2525 N Greenview Ave
- 1352 W Wrightwood Ave Unit 1352
- 2549 N Southport Ave Unit 3
- 2625 N Ashland Ave Unit 3A
- 2512 N Bosworth Ave Unit 403
- 2450 N Janssen Ave
- 2446 N Janssen Ave
- 2625 N Wayne Ave
- 2510 N Wayne Ave Unit 302
- 2510 N Wayne Ave Unit 203
- 2722 N Bosworth Ave
- 1307 W Wrightwood Ave Unit 201
- 1541 W Altgeld St
- 2745 N Greenview Ave Unit 2
- 2724 N Wayne Ave Unit 3
- 1501 W Diversey Pkwy Unit 1501B
- 2418 N Southport Ave Unit 1
- 2616 N Marshfield Ave
- 2750 N Wayne Ave Unit L
- 2539 N Greenview Ave
- 2541 N Southport Ave Unit 1F
- 1538 W Wrightwood Ave Unit 1
- 2675 N Greenview Ave Unit F
- 2514 N Southport Ave Unit 2F
- 2525 N Ashland Ave Unit 2F
- 2653-2743 N Wayne Ave
- 2744 N Janssen Ave
- 2430 N Southport Ave Unit 3B
- 2527 N Marshfield Ave Unit 1st floor apt
- 2741 N Southport Ave
- 2741 N Southport Ave
- 2717 N Wayne Ave Unit 2N
- 2743 N Southport Ave Unit 1N
- 2719 N Wayne Ave Unit 2S
- 1601 W Altgeld St Unit 2B
- 2733 N Wayne Ave Unit 1S
- 1409 W Diversey Pkwy Unit 315
- 2750 N Wayne Ave Unit J
- 1412 W Diversey Pkwy Unit B






