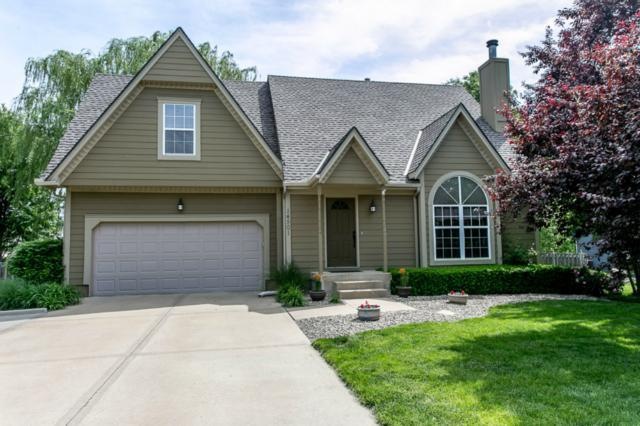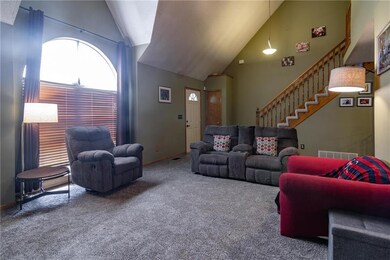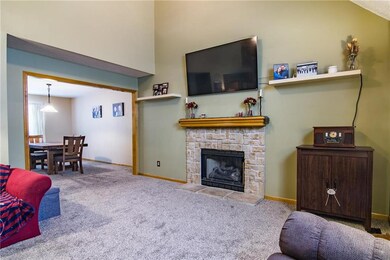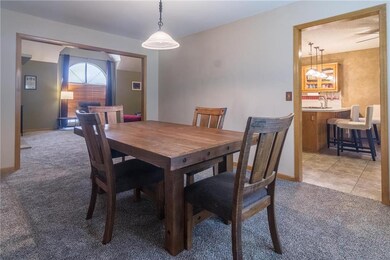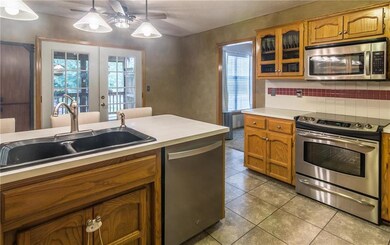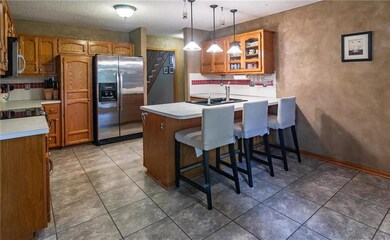
14501 S Darnell St Olathe, KS 66062
Highlights
- Deck
- Recreation Room
- Traditional Architecture
- Green Springs Elementary School Rated A
- Vaulted Ceiling
- Whirlpool Bathtub
About This Home
As of August 2019Fantastic well-maintained home with lots of space! Covered deck and large yard with fire pit for summer fun! New carpet on stairs and living room. Full finished basement with wet bar. New water heater. Large fenced yard. The house is conveniently located close to shopping, schools, parks & trails. Award-winning schools. No HOA dues.
Last Agent to Sell the Property
Weichert, Realtors Welch & Com License #SP00233892 Listed on: 07/05/2019

Home Details
Home Type
- Single Family
Est. Annual Taxes
- $3,836
Year Built
- Built in 1993
Lot Details
- 0.38 Acre Lot
- Wood Fence
- Many Trees
Parking
- 2 Car Attached Garage
- Front Facing Garage
- Garage Door Opener
Home Design
- Traditional Architecture
- Frame Construction
- Composition Roof
Interior Spaces
- Wet Bar: Carpet, Ceiling Fan(s), Walk-In Closet(s), Whirlpool Tub, Cathedral/Vaulted Ceiling, Built-in Features, Ceramic Tiles, Kitchen Island, Solid Surface Counter, Fireplace
- Built-In Features: Carpet, Ceiling Fan(s), Walk-In Closet(s), Whirlpool Tub, Cathedral/Vaulted Ceiling, Built-in Features, Ceramic Tiles, Kitchen Island, Solid Surface Counter, Fireplace
- Vaulted Ceiling
- Ceiling Fan: Carpet, Ceiling Fan(s), Walk-In Closet(s), Whirlpool Tub, Cathedral/Vaulted Ceiling, Built-in Features, Ceramic Tiles, Kitchen Island, Solid Surface Counter, Fireplace
- Skylights
- Shades
- Plantation Shutters
- Drapes & Rods
- Great Room with Fireplace
- Formal Dining Room
- Recreation Room
- Attic Fan
- Laundry Room
- Finished Basement
Kitchen
- Eat-In Kitchen
- Electric Oven or Range
- Dishwasher
- Kitchen Island
- Granite Countertops
- Laminate Countertops
- Disposal
Flooring
- Wall to Wall Carpet
- Linoleum
- Laminate
- Stone
- Ceramic Tile
- Luxury Vinyl Plank Tile
- Luxury Vinyl Tile
Bedrooms and Bathrooms
- 4 Bedrooms
- Cedar Closet: Carpet, Ceiling Fan(s), Walk-In Closet(s), Whirlpool Tub, Cathedral/Vaulted Ceiling, Built-in Features, Ceramic Tiles, Kitchen Island, Solid Surface Counter, Fireplace
- Walk-In Closet: Carpet, Ceiling Fan(s), Walk-In Closet(s), Whirlpool Tub, Cathedral/Vaulted Ceiling, Built-in Features, Ceramic Tiles, Kitchen Island, Solid Surface Counter, Fireplace
- Double Vanity
- Whirlpool Bathtub
- Carpet
Outdoor Features
- Deck
- Enclosed patio or porch
- Fire Pit
Schools
- Green Springs Elementary School
- Olathe South High School
Utilities
- Forced Air Heating and Cooling System
Community Details
- Mill Valley Est Subdivision
Listing and Financial Details
- Assessor Parcel Number DP46950000 0091
Ownership History
Purchase Details
Home Financials for this Owner
Home Financials are based on the most recent Mortgage that was taken out on this home.Purchase Details
Home Financials for this Owner
Home Financials are based on the most recent Mortgage that was taken out on this home.Purchase Details
Similar Homes in Olathe, KS
Home Values in the Area
Average Home Value in this Area
Purchase History
| Date | Type | Sale Price | Title Company |
|---|---|---|---|
| Warranty Deed | -- | Security 1St Title Llc | |
| Warranty Deed | -- | Continental Title | |
| Interfamily Deed Transfer | -- | None Available |
Mortgage History
| Date | Status | Loan Amount | Loan Type |
|---|---|---|---|
| Open | $261,900 | New Conventional | |
| Previous Owner | $225,625 | New Conventional | |
| Previous Owner | $225,625 | New Conventional | |
| Previous Owner | $160,000 | New Conventional | |
| Previous Owner | $164,000 | New Conventional | |
| Previous Owner | $160,000 | New Conventional |
Property History
| Date | Event | Price | Change | Sq Ft Price |
|---|---|---|---|---|
| 08/29/2019 08/29/19 | Sold | -- | -- | -- |
| 07/21/2019 07/21/19 | Pending | -- | -- | -- |
| 07/16/2019 07/16/19 | For Sale | $270,000 | 0.0% | $100 / Sq Ft |
| 07/08/2019 07/08/19 | Pending | -- | -- | -- |
| 07/05/2019 07/05/19 | For Sale | $270,000 | +13.0% | $100 / Sq Ft |
| 07/23/2015 07/23/15 | Sold | -- | -- | -- |
| 06/29/2015 06/29/15 | Pending | -- | -- | -- |
| 05/13/2015 05/13/15 | For Sale | $239,000 | -- | $131 / Sq Ft |
Tax History Compared to Growth
Tax History
| Year | Tax Paid | Tax Assessment Tax Assessment Total Assessment is a certain percentage of the fair market value that is determined by local assessors to be the total taxable value of land and additions on the property. | Land | Improvement |
|---|---|---|---|---|
| 2024 | $4,644 | $41,366 | $6,578 | $34,788 |
| 2023 | $4,370 | $38,169 | $5,985 | $32,184 |
| 2022 | $3,984 | $33,879 | $5,985 | $27,894 |
| 2021 | $3,984 | $32,614 | $5,198 | $27,416 |
| 2020 | $3,871 | $31,050 | $5,198 | $25,852 |
| 2019 | $3,863 | $30,774 | $4,536 | $26,238 |
| 2018 | $3,431 | $30,337 | $4,536 | $25,801 |
| 2017 | $3,770 | $29,509 | $4,118 | $25,391 |
| 2016 | $3,399 | $27,312 | $3,765 | $23,547 |
| 2015 | $3,027 | $24,368 | $3,765 | $20,603 |
| 2013 | -- | $18,710 | $3,765 | $14,945 |
Agents Affiliated with this Home
-
Julie Spaulding

Seller's Agent in 2019
Julie Spaulding
Weichert, Realtors Welch & Com
(913) 269-3928
10 in this area
67 Total Sales
-
Joan Yaffe

Buyer's Agent in 2019
Joan Yaffe
ReeceNichols - Leawood
(816) 536-1121
2 in this area
53 Total Sales
-
Jamie Patton

Seller's Agent in 2015
Jamie Patton
Platinum Realty LLC
(913) 424-5821
36 in this area
126 Total Sales
-
Lisa Moore

Buyer's Agent in 2015
Lisa Moore
Compass Realty Group
(816) 280-2773
123 in this area
397 Total Sales
Map
Source: Heartland MLS
MLS Number: 2174471
APN: DP46950000-0091
- 14761 W 142nd St
- 14529 S Greenwood St
- 14343 W 142nd Terrace
- 14534 S Kaw Dr
- 15111 W 147th St
- 25006 W 141st St
- 25054 W 141st St
- 25031 W 141st St
- 14155 W 147th Terrace
- 14713 W 149th Ct
- 14510 S Ashton St
- 15862 W 143rd Terrace
- 14555 W 138th Place
- 14681 S Rene St
- 17262 S Tomahawk Dr
- 13897 W 140th St
- 13870 S Hagan St
- 14001 S Tomahawk Dr
- 14162 W 150th Ct
- 13944 S Tomahawk Dr
