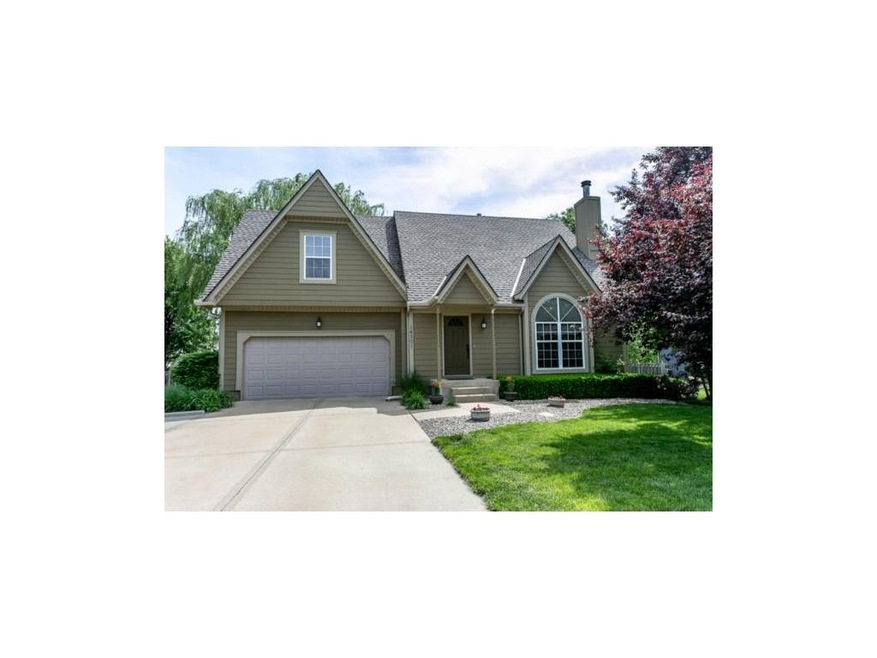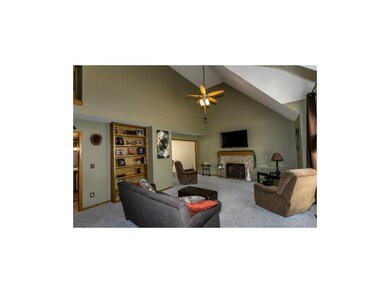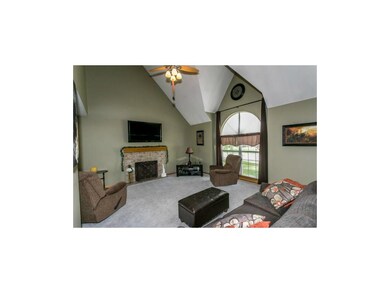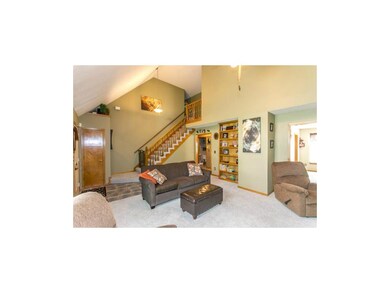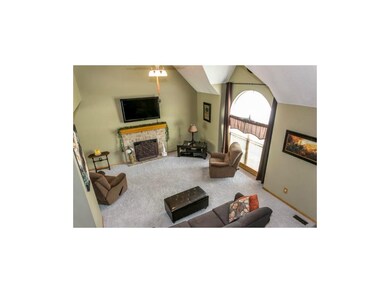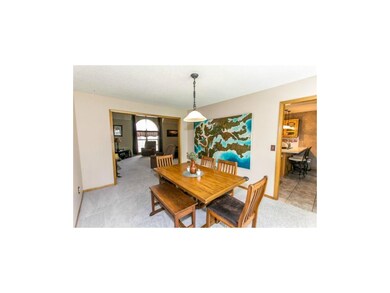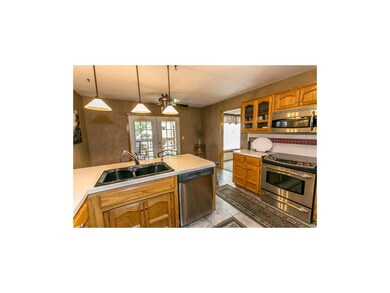
14501 S Darnell St Olathe, KS 66062
Highlights
- Above Ground Pool
- Deck
- Vaulted Ceiling
- Green Springs Elementary School Rated A
- Recreation Room
- Traditional Architecture
About This Home
As of August 2019BACK ON MARKET w/ absolutely NO FAULT to seller! LOTS OF NEW! 2 New water heaters,furnace, AC,exterior paint,gutters,& roof. Large great room w/ fireplace. Formal dining & large kitchen w/tons of cabinet space,& tile that overlooks covered porch & amazing back yard w/ above ground pool,fire pit & amazing landscape. Master Bedroom & 3 other bedrooms are all spacious. Master bath has whirl pool tub, tiled shower & walk in closet. Finished basement w/ rec room & wet bar. Neutral decor & lots of upgrades!Great schools!
Last Agent to Sell the Property
Platinum Realty LLC License #SP00234748 Listed on: 05/13/2015

Home Details
Home Type
- Single Family
Est. Annual Taxes
- $2,658
Year Built
- Built in 1993
Lot Details
- 0.38 Acre Lot
- Wood Fence
- Many Trees
Parking
- 2 Car Attached Garage
- Front Facing Garage
- Garage Door Opener
Home Design
- Traditional Architecture
- Frame Construction
- Composition Roof
Interior Spaces
- Wet Bar: Carpet, Ceiling Fan(s), Walk-In Closet(s), Whirlpool Tub, Cathedral/Vaulted Ceiling, Built-in Features, Ceramic Tiles, Kitchen Island, Solid Surface Counter, Fireplace
- Built-In Features: Carpet, Ceiling Fan(s), Walk-In Closet(s), Whirlpool Tub, Cathedral/Vaulted Ceiling, Built-in Features, Ceramic Tiles, Kitchen Island, Solid Surface Counter, Fireplace
- Vaulted Ceiling
- Ceiling Fan: Carpet, Ceiling Fan(s), Walk-In Closet(s), Whirlpool Tub, Cathedral/Vaulted Ceiling, Built-in Features, Ceramic Tiles, Kitchen Island, Solid Surface Counter, Fireplace
- Skylights
- Shades
- Plantation Shutters
- Drapes & Rods
- Great Room with Fireplace
- Formal Dining Room
- Recreation Room
- Home Security System
- Laundry Room
- Finished Basement
Kitchen
- Eat-In Kitchen
- Electric Oven or Range
- Dishwasher
- Kitchen Island
- Granite Countertops
- Laminate Countertops
- Disposal
Flooring
- Wall to Wall Carpet
- Linoleum
- Laminate
- Stone
- Ceramic Tile
- Luxury Vinyl Plank Tile
- Luxury Vinyl Tile
Bedrooms and Bathrooms
- 4 Bedrooms
- Cedar Closet: Carpet, Ceiling Fan(s), Walk-In Closet(s), Whirlpool Tub, Cathedral/Vaulted Ceiling, Built-in Features, Ceramic Tiles, Kitchen Island, Solid Surface Counter, Fireplace
- Walk-In Closet: Carpet, Ceiling Fan(s), Walk-In Closet(s), Whirlpool Tub, Cathedral/Vaulted Ceiling, Built-in Features, Ceramic Tiles, Kitchen Island, Solid Surface Counter, Fireplace
- Double Vanity
- Whirlpool Bathtub
- Carpet
Outdoor Features
- Above Ground Pool
- Deck
- Enclosed patio or porch
- Fire Pit
Schools
- Green Springs Elementary School
- Olathe South High School
Utilities
- Forced Air Heating and Cooling System
Community Details
- Mill Valley Est Subdivision
Listing and Financial Details
- Assessor Parcel Number DP46950000 0091
Ownership History
Purchase Details
Home Financials for this Owner
Home Financials are based on the most recent Mortgage that was taken out on this home.Purchase Details
Home Financials for this Owner
Home Financials are based on the most recent Mortgage that was taken out on this home.Purchase Details
Similar Homes in Olathe, KS
Home Values in the Area
Average Home Value in this Area
Purchase History
| Date | Type | Sale Price | Title Company |
|---|---|---|---|
| Warranty Deed | -- | Security 1St Title Llc | |
| Warranty Deed | -- | Continental Title | |
| Interfamily Deed Transfer | -- | None Available |
Mortgage History
| Date | Status | Loan Amount | Loan Type |
|---|---|---|---|
| Open | $261,900 | New Conventional | |
| Previous Owner | $225,625 | New Conventional | |
| Previous Owner | $225,625 | New Conventional | |
| Previous Owner | $160,000 | New Conventional | |
| Previous Owner | $164,000 | New Conventional | |
| Previous Owner | $160,000 | New Conventional |
Property History
| Date | Event | Price | Change | Sq Ft Price |
|---|---|---|---|---|
| 08/29/2019 08/29/19 | Sold | -- | -- | -- |
| 07/21/2019 07/21/19 | Pending | -- | -- | -- |
| 07/16/2019 07/16/19 | For Sale | $270,000 | 0.0% | $100 / Sq Ft |
| 07/08/2019 07/08/19 | Pending | -- | -- | -- |
| 07/05/2019 07/05/19 | For Sale | $270,000 | +13.0% | $100 / Sq Ft |
| 07/23/2015 07/23/15 | Sold | -- | -- | -- |
| 06/29/2015 06/29/15 | Pending | -- | -- | -- |
| 05/13/2015 05/13/15 | For Sale | $239,000 | -- | $131 / Sq Ft |
Tax History Compared to Growth
Tax History
| Year | Tax Paid | Tax Assessment Tax Assessment Total Assessment is a certain percentage of the fair market value that is determined by local assessors to be the total taxable value of land and additions on the property. | Land | Improvement |
|---|---|---|---|---|
| 2024 | $4,644 | $41,366 | $6,578 | $34,788 |
| 2023 | $4,370 | $38,169 | $5,985 | $32,184 |
| 2022 | $3,984 | $33,879 | $5,985 | $27,894 |
| 2021 | $3,984 | $32,614 | $5,198 | $27,416 |
| 2020 | $3,871 | $31,050 | $5,198 | $25,852 |
| 2019 | $3,863 | $30,774 | $4,536 | $26,238 |
| 2018 | $3,431 | $30,337 | $4,536 | $25,801 |
| 2017 | $3,770 | $29,509 | $4,118 | $25,391 |
| 2016 | $3,399 | $27,312 | $3,765 | $23,547 |
| 2015 | $3,027 | $24,368 | $3,765 | $20,603 |
| 2013 | -- | $18,710 | $3,765 | $14,945 |
Agents Affiliated with this Home
-
Julie Spaulding

Seller's Agent in 2019
Julie Spaulding
Weichert, Realtors Welch & Com
(913) 269-3928
10 in this area
69 Total Sales
-
Joan Yaffe

Buyer's Agent in 2019
Joan Yaffe
ReeceNichols - Leawood
(816) 536-1121
2 in this area
53 Total Sales
-
Jamie Patton

Seller's Agent in 2015
Jamie Patton
Platinum Realty LLC
(913) 424-5821
36 in this area
126 Total Sales
-
Lisa Moore

Buyer's Agent in 2015
Lisa Moore
Compass Realty Group
(816) 280-2773
123 in this area
396 Total Sales
Map
Source: Heartland MLS
MLS Number: 1938257
APN: DP46950000-0091
- 14761 W 142nd St
- 14529 S Greenwood St
- 14450 W 146th Terrace
- 14343 W 142nd Terrace
- 14534 S Kaw Dr
- 15111 W 147th St
- 25006 W 141st St
- 25054 W 141st St
- 25031 W 141st St
- 14155 W 147th Terrace
- 14713 W 149th Ct
- 14510 S Ashton St
- 15862 W 143rd Terrace
- 14555 W 138th Place
- 14681 S Rene St
- 17262 S Tomahawk Dr
- 13897 W 140th St
- 13870 S Hagan St
- 14001 S Tomahawk Dr
- 14162 W 150th Ct
