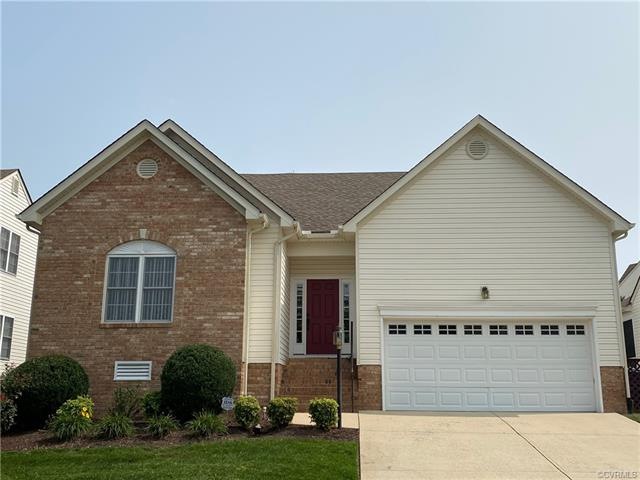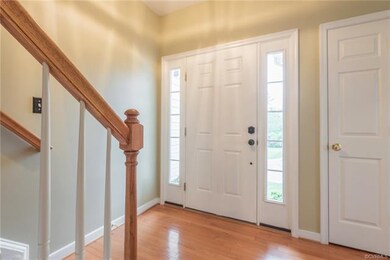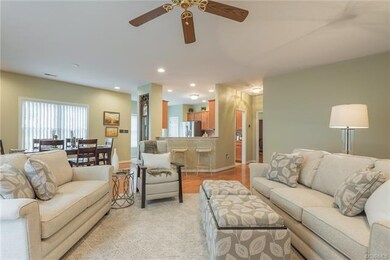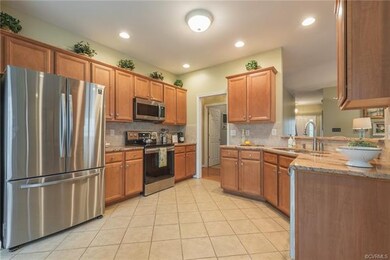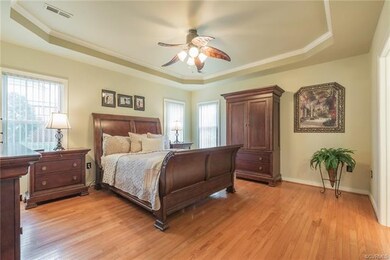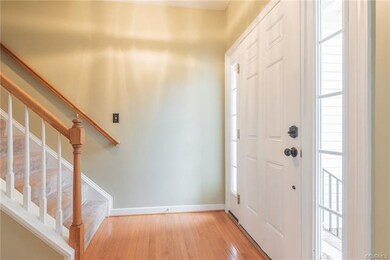
14501 Sailboat Cir Midlothian, VA 23112
Highlights
- Wood Flooring
- Granite Countertops
- Front Porch
- Midlothian High School Rated A
- 2 Car Direct Access Garage
- Eat-In Kitchen
About This Home
As of October 2020Beautiful turnkey home with total 1st floor living option. Hardwoods grace much of 1st level through the LR, DR and 1st floor bedrooms. Recent paint adds warmth to the home. Main level offers an open floor plan for family time or entertaining. The eat in kitchen is tastefully updated w/ granite and tile backsplash and brand new Samsung SS appliances. It opens to the patio installed in 2016. The owners suite has tray ceiling and large walk in closet with high quality closet organizer. The master bath has a double vanity, walk in shower and soaking tub. There are two other bedrooms on this level set off for from the main living area with a nearby full bath. In addition,there is an updated laundry on this level with built in storage. The second floor offers two spacious bedrooms and an additional full bath, as well as walk in storage! The two car garage has built in storage overhead and a workbench area that folds away for convenience. Edgewater has easy access to the Reservoir for fishing and boating. Quick access to 288, Powhite, Hull St. and Midlothian offers tons of convenience. This section of Edgewater has added bonus of community association yard maintenance and trash pickup.
Last Agent to Sell the Property
Liz Moore & Associates License #0225069315 Listed on: 09/16/2020

Home Details
Home Type
- Single Family
Est. Annual Taxes
- $2,730
Year Built
- Built in 2005
Lot Details
- 6,273 Sq Ft Lot
- Zoning described as R9
HOA Fees
- $70 Monthly HOA Fees
Parking
- 2 Car Direct Access Garage
- Garage Door Opener
- Driveway
- Off-Street Parking
Home Design
- Brick Exterior Construction
- Shingle Roof
- Vinyl Siding
Interior Spaces
- 2,224 Sq Ft Home
- 1-Story Property
- Tray Ceiling
- Ceiling Fan
- Gas Fireplace
- Crawl Space
- Washer and Dryer Hookup
Kitchen
- Eat-In Kitchen
- <<microwave>>
- Dishwasher
- Granite Countertops
- Disposal
Flooring
- Wood
- Partially Carpeted
- Tile
Bedrooms and Bathrooms
- 5 Bedrooms
- En-Suite Primary Bedroom
- Walk-In Closet
- 3 Full Bathrooms
Outdoor Features
- Patio
- Front Porch
Schools
- Swift Creek Elementary School
- Tomahawk Creek Middle School
- Midlothian High School
Utilities
- Forced Air Heating and Cooling System
- Heating System Uses Natural Gas
- Gas Water Heater
Community Details
- Edgewater At The Reservoir Subdivision
Listing and Financial Details
- Tax Lot 51
- Assessor Parcel Number 719-68-77-95-500-000
Ownership History
Purchase Details
Home Financials for this Owner
Home Financials are based on the most recent Mortgage that was taken out on this home.Purchase Details
Home Financials for this Owner
Home Financials are based on the most recent Mortgage that was taken out on this home.Purchase Details
Purchase Details
Home Financials for this Owner
Home Financials are based on the most recent Mortgage that was taken out on this home.Purchase Details
Home Financials for this Owner
Home Financials are based on the most recent Mortgage that was taken out on this home.Similar Homes in Midlothian, VA
Home Values in the Area
Average Home Value in this Area
Purchase History
| Date | Type | Sale Price | Title Company |
|---|---|---|---|
| Warranty Deed | $330,500 | Title One & Escrow Inc | |
| Warranty Deed | $256,000 | -- | |
| Warranty Deed | $265,500 | -- | |
| Warranty Deed | $269,900 | -- | |
| Warranty Deed | $265,680 | -- |
Mortgage History
| Date | Status | Loan Amount | Loan Type |
|---|---|---|---|
| Open | $297,450 | New Conventional | |
| Previous Owner | $255,550 | New Conventional | |
| Previous Owner | $178,000 | New Conventional | |
| Previous Owner | $163,150 | New Conventional |
Property History
| Date | Event | Price | Change | Sq Ft Price |
|---|---|---|---|---|
| 10/22/2020 10/22/20 | Sold | $330,500 | +1.7% | $149 / Sq Ft |
| 09/21/2020 09/21/20 | Pending | -- | -- | -- |
| 09/16/2020 09/16/20 | For Sale | $325,000 | +27.0% | $146 / Sq Ft |
| 07/15/2015 07/15/15 | Sold | $256,000 | -6.1% | $115 / Sq Ft |
| 06/16/2015 06/16/15 | Pending | -- | -- | -- |
| 03/21/2015 03/21/15 | For Sale | $272,500 | +1.0% | $123 / Sq Ft |
| 07/09/2014 07/09/14 | Sold | $269,900 | -3.6% | $121 / Sq Ft |
| 06/19/2014 06/19/14 | Pending | -- | -- | -- |
| 05/05/2014 05/05/14 | For Sale | $279,900 | -- | $126 / Sq Ft |
Tax History Compared to Growth
Tax History
| Year | Tax Paid | Tax Assessment Tax Assessment Total Assessment is a certain percentage of the fair market value that is determined by local assessors to be the total taxable value of land and additions on the property. | Land | Improvement |
|---|---|---|---|---|
| 2025 | $3,913 | $436,900 | $87,000 | $349,900 |
| 2024 | $3,913 | $419,700 | $87,000 | $332,700 |
| 2023 | $3,390 | $372,500 | $82,000 | $290,500 |
| 2022 | $3,180 | $345,600 | $77,000 | $268,600 |
| 2021 | $2,918 | $304,600 | $75,000 | $229,600 |
| 2020 | $2,829 | $297,800 | $75,000 | $222,800 |
| 2019 | $2,730 | $287,400 | $75,000 | $212,400 |
| 2018 | $2,644 | $279,100 | $75,000 | $204,100 |
| 2017 | $2,587 | $264,300 | $72,000 | $192,300 |
| 2016 | $2,428 | $252,900 | $72,000 | $180,900 |
| 2015 | $2,501 | $257,900 | $72,000 | $185,900 |
| 2014 | $2,373 | $244,600 | $70,000 | $174,600 |
Agents Affiliated with this Home
-
Meg Clark

Seller's Agent in 2020
Meg Clark
Liz Moore & Associates
(804) 334-2551
7 in this area
79 Total Sales
-
Trang Pham

Buyer's Agent in 2020
Trang Pham
Samson Properties
(804) 399-8000
2 in this area
95 Total Sales
-
D
Seller's Agent in 2015
Debbie McGee
Long & Foster
-
Teresa Elmendorf

Seller's Agent in 2014
Teresa Elmendorf
Long & Foster
(804) 874-9122
2 in this area
50 Total Sales
-
Kermit Fox

Buyer's Agent in 2014
Kermit Fox
Virginia Capital Realty
(808) 833-9688
2 Total Sales
Map
Source: Central Virginia Regional MLS
MLS Number: 2028010
APN: 719-68-77-95-500-000
- 14712 Evershot Cir
- 3931 Graythorne Dr
- 2925 Mariners Place
- 14936 Endstone Trail
- 14919 Bayfront Place
- 2237 Wing Haven Place
- 2236 Thorncrag Ln
- 2409 Silver Lake Terrace
- 3719 Waverton Dr
- 2324 Millcrest Terrace
- 15013 Dordon Ln
- 14801 Abberton Dr
- 14825 Abberton Dr
- 14900 Abberton Dr
- 2228 Millcrest Terrace
- 3000 Cove Ridge Rd
- 3730 Bellstone Dr
- 15001 Abberton Dr
- 3200 Barkham Dr
- 3701 Glenworth Dr
