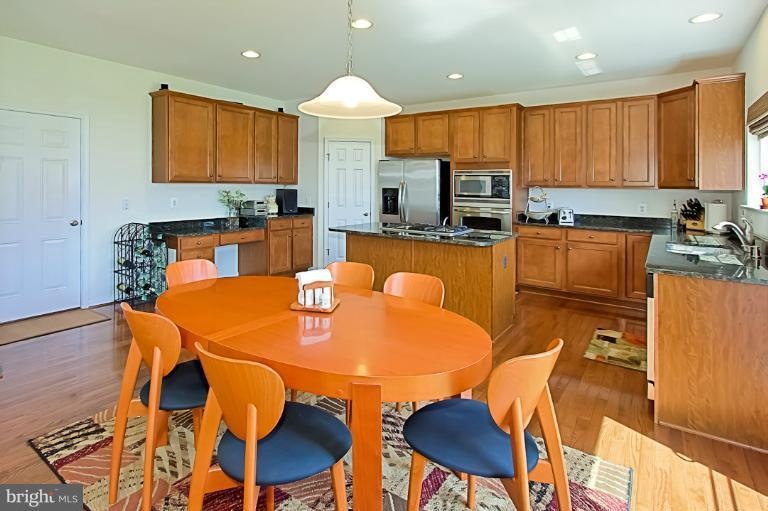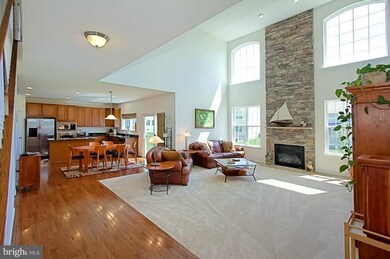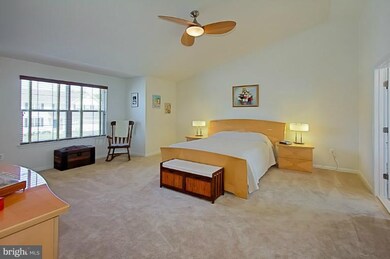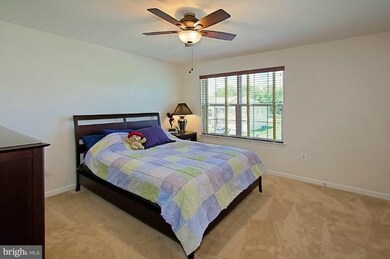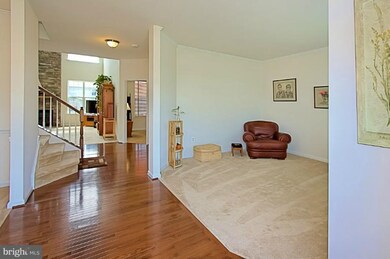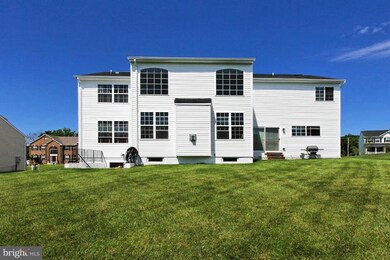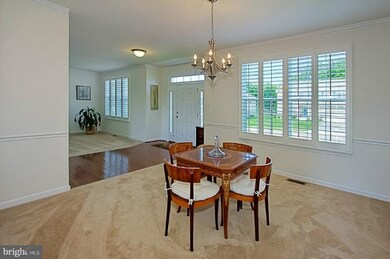
14503 Sharpshinned Dr Gainesville, VA 20155
Greenwich NeighborhoodHighlights
- Eat-In Gourmet Kitchen
- Open Floorplan
- Two Story Ceilings
- Glenkirk Elementary School Rated A
- Colonial Architecture
- 4-minute walk to Peacock Park
About This Home
As of December 2022SPECTACULAR BRICK-FRONT COLONIAL IN PRIME LOCATION...SHOWS BETTER THAN THE MODEL, AND JUST MONTHS OLD!!**DESIGNER FEATURES THROUGHOUT**HUGE KITCHEN W/SS APPL, CENTER ISLAND, UPG CABS, BEAUTIFUL GRANITE**ENORMOUS 2-STORY FAMILY ROOM W/EXQUISITE STONE FIREPLACE**MAIN LEVEL STUDY**HARDWOOD FLOORS**PLANTATION SHUTTERS**OPULENT OWNER'S SUITE W/LUX MASTER BATH**FIN. LL**OVERSIZED BACKYARD**MUST SEE!!
Last Agent to Sell the Property
Patty Toman
Presidential Realtors LLC License #MRIS:104410 Listed on: 06/09/2012
Home Details
Home Type
- Single Family
Est. Annual Taxes
- $1,434
Year Built
- Built in 2012
Lot Details
- 0.26 Acre Lot
- Property is in very good condition
- Property is zoned R4
HOA Fees
- $50 Monthly HOA Fees
Parking
- 2 Car Attached Garage
Home Design
- Colonial Architecture
- Brick Exterior Construction
- Asphalt Roof
- Vinyl Siding
Interior Spaces
- Property has 3 Levels
- Open Floorplan
- Crown Molding
- Two Story Ceilings
- Ceiling Fan
- Heatilator
- Fireplace With Glass Doors
- Fireplace Mantel
- Gas Fireplace
- ENERGY STAR Qualified Windows
- Insulated Windows
- Window Treatments
- Bay Window
- Atrium Windows
- Sliding Doors
- Atrium Doors
- Insulated Doors
- Mud Room
- Entrance Foyer
- Great Room
- Family Room
- Sitting Room
- Living Room
- Dining Room
- Den
- Library
- Game Room
- Wood Flooring
- Attic
Kitchen
- Eat-In Gourmet Kitchen
- Built-In Self-Cleaning Oven
- Cooktop
- Microwave
- Ice Maker
- Dishwasher
- Kitchen Island
- Upgraded Countertops
- Disposal
Bedrooms and Bathrooms
- 4 Bedrooms
- En-Suite Primary Bedroom
- En-Suite Bathroom
- 3.5 Bathrooms
Laundry
- Dryer
- Washer
Finished Basement
- Heated Basement
- Basement Fills Entire Space Under The House
- Walk-Up Access
- Connecting Stairway
- Rear Basement Entry
- Sump Pump
Utilities
- Central Heating and Cooling System
- Vented Exhaust Fan
- Water Dispenser
- Natural Gas Water Heater
- High Speed Internet
- Cable TV Available
Additional Features
- Doors are 32 inches wide or more
- Energy-Efficient Appliances
Community Details
- Built by KHOV
- Ellis Mill Estates Subdivision, Delaware Floorplan
Listing and Financial Details
- Tax Lot 48
- Assessor Parcel Number 250188
Ownership History
Purchase Details
Home Financials for this Owner
Home Financials are based on the most recent Mortgage that was taken out on this home.Purchase Details
Home Financials for this Owner
Home Financials are based on the most recent Mortgage that was taken out on this home.Purchase Details
Home Financials for this Owner
Home Financials are based on the most recent Mortgage that was taken out on this home.Purchase Details
Similar Homes in Gainesville, VA
Home Values in the Area
Average Home Value in this Area
Purchase History
| Date | Type | Sale Price | Title Company |
|---|---|---|---|
| Bargain Sale Deed | $770,000 | Cardinal Title Group | |
| Warranty Deed | $480,000 | -- | |
| Deed | $474,000 | Founders Title Agency Inc | |
| Deed | $3,000,000 | None Available |
Mortgage History
| Date | Status | Loan Amount | Loan Type |
|---|---|---|---|
| Open | $647,000 | New Conventional | |
| Previous Owner | $566,692 | VA | |
| Previous Owner | $490,320 | VA | |
| Previous Owner | $229,000 | New Conventional |
Property History
| Date | Event | Price | Change | Sq Ft Price |
|---|---|---|---|---|
| 12/09/2022 12/09/22 | Sold | $770,000 | -3.7% | $179 / Sq Ft |
| 10/22/2022 10/22/22 | Pending | -- | -- | -- |
| 10/18/2022 10/18/22 | For Sale | $799,900 | +66.6% | $186 / Sq Ft |
| 10/19/2012 10/19/12 | Sold | $480,000 | +1.1% | $124 / Sq Ft |
| 09/11/2012 09/11/12 | Pending | -- | -- | -- |
| 08/20/2012 08/20/12 | Price Changed | $475,000 | -2.0% | $123 / Sq Ft |
| 07/15/2012 07/15/12 | Price Changed | $484,900 | -3.0% | $125 / Sq Ft |
| 06/09/2012 06/09/12 | For Sale | $499,900 | -- | $129 / Sq Ft |
Tax History Compared to Growth
Tax History
| Year | Tax Paid | Tax Assessment Tax Assessment Total Assessment is a certain percentage of the fair market value that is determined by local assessors to be the total taxable value of land and additions on the property. | Land | Improvement |
|---|---|---|---|---|
| 2024 | $6,801 | $683,900 | $163,800 | $520,100 |
| 2023 | $6,725 | $646,300 | $147,100 | $499,200 |
| 2022 | $6,972 | $619,200 | $142,000 | $477,200 |
| 2021 | $6,220 | $510,300 | $129,000 | $381,300 |
| 2020 | $7,552 | $487,200 | $129,000 | $358,200 |
| 2019 | $7,136 | $460,400 | $129,000 | $331,400 |
| 2018 | $5,559 | $460,400 | $129,000 | $331,400 |
| 2017 | $5,836 | $474,600 | $129,000 | $345,600 |
| 2016 | $5,782 | $474,700 | $127,700 | $347,000 |
| 2015 | $5,468 | $458,100 | $122,800 | $335,300 |
| 2014 | $5,468 | $438,900 | $118,000 | $320,900 |
Agents Affiliated with this Home
-
B.J. Winar

Seller's Agent in 2022
B.J. Winar
Samson Properties
(540) 347-4802
1 in this area
20 Total Sales
-
K
Buyer's Agent in 2022
Kiran K. Morzaria Parekh
Redfin Corporation
-
P
Seller's Agent in 2012
Patty Toman
Presidential Realtors LLC
-
Shannon Sheahan

Seller Co-Listing Agent in 2012
Shannon Sheahan
Washington Street Realty LLC
(703) 307-4242
135 Total Sales
Map
Source: Bright MLS
MLS Number: 1004026262
APN: 7396-43-0828
- 8868 Song Sparrow Dr
- 14348 Sharpshinned Dr
- 8951 Junco Ct
- 9024 Woodpecker Ct
- 8208 Kerfoot Dr
- 14163 Catbird Dr
- 14028 Albert Way
- 8402 Sparkling Water Ct
- 13922 Barrymore Ct
- 8245 Crackling Fire Dr
- 8732 Harefield Ln
- 8967 Fenestra Place
- 8213 Bearhurst Dr
- 13874 Estate Manor Dr
- 12072 Paper Birch Ln
- 8196 Tenbrook Dr
- 12052 Paper Birch Ln
- 9346 Boley Place
- 12028 Paper Birch Ln
- 14399 Fowlers Mill Dr
