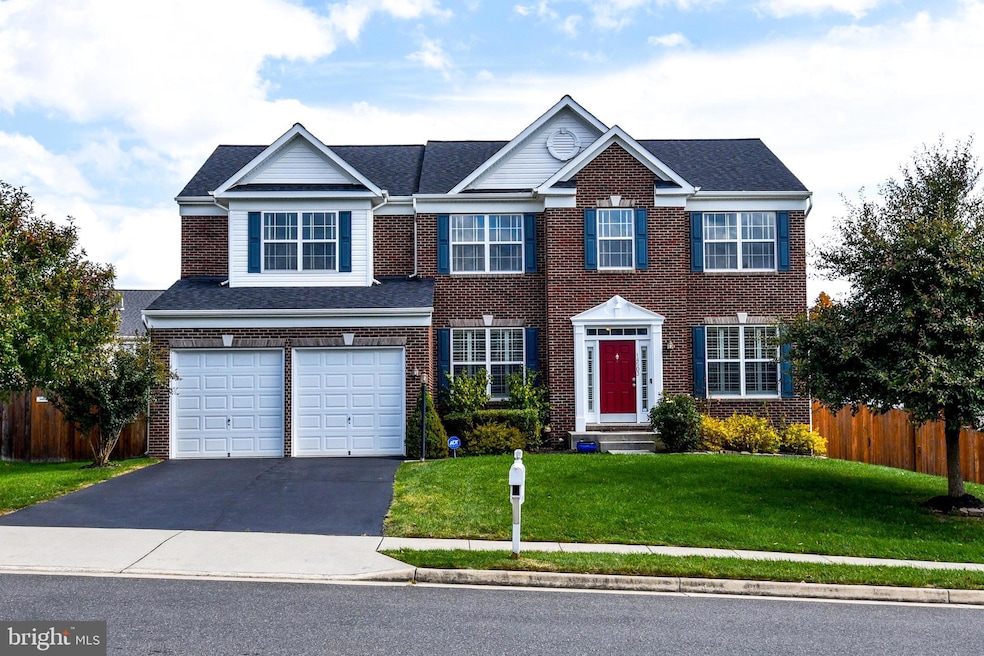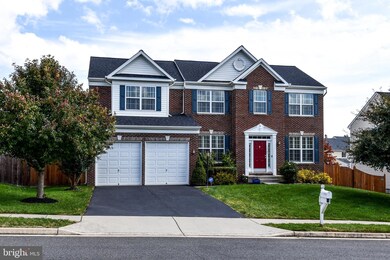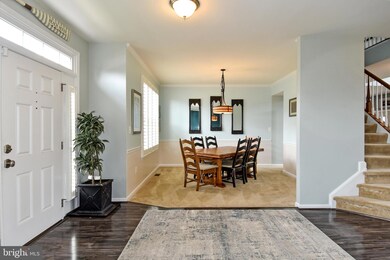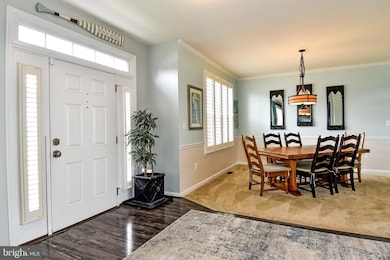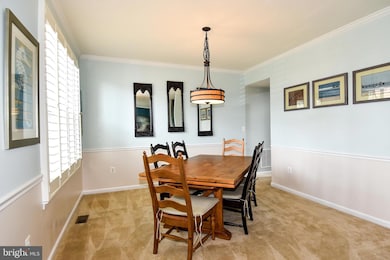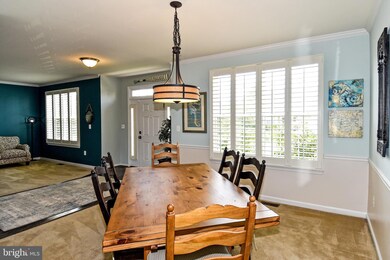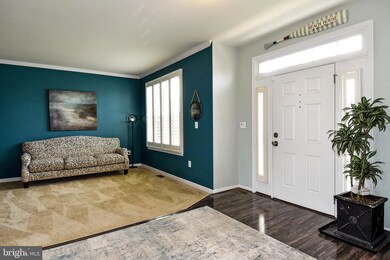
14503 Sharpshinned Dr Gainesville, VA 20155
Greenwich NeighborhoodHighlights
- Eat-In Gourmet Kitchen
- Open Floorplan
- Recreation Room
- Glenkirk Elementary School Rated A
- Colonial Architecture
- 4-minute walk to Peacock Park
About This Home
As of December 2022Stunning 5 bedroom, 3.5 bath brick front colonial in ELLIS MILL ESTATES. 2 story great room with impressive stone fireplace and overlook from second floor. New upgraded roof installed in 2022. New HVAC in 2019. Meticulously maintained and many upgrades including 5 burner gas cooktop, new enlarged kitchen island w/wine cooler and under cabinet ice maker and lots of added storage. Granite counter tops and wall oven. Whole house water softener and alarm system installed. 2 Big Joe Kamado smoker grills convey along with custom 8 foot long cedar and concrete grilling work table. Basement has work/craft room with storage cabinets. Bedroom in basement and full bath, large family room opens to walk up stairs. Large fully fenced level backyard with amazing custom 2 level stone patio and fire pit. So much more to this house!!!! Close to major commuter routes, shopping, theater, restaurants. This house has so much to offer. Seller prefers Nolan and Mroz for settlement OPEN HOUSE CANCELLED
Last Buyer's Agent
Kiran K. Morzaria Parekh
Redfin Corporation

Home Details
Home Type
- Single Family
Est. Annual Taxes
- $6,967
Year Built
- Built in 2012
Lot Details
- 0.26 Acre Lot
- Property is Fully Fenced
- Extensive Hardscape
- Property is in excellent condition
- Property is zoned R4
HOA Fees
- $55 Monthly HOA Fees
Parking
- 2 Car Attached Garage
- Front Facing Garage
- Garage Door Opener
- Driveway
Home Design
- Colonial Architecture
- Slab Foundation
- Architectural Shingle Roof
- Brick Front
Interior Spaces
- Property has 3 Levels
- Open Floorplan
- Ceiling Fan
- Stone Fireplace
- Gas Fireplace
- Window Treatments
- Entrance Foyer
- Great Room
- Family Room Overlook on Second Floor
- Family Room Off Kitchen
- Living Room
- Formal Dining Room
- Library
- Recreation Room
- Hobby Room
Kitchen
- Eat-In Gourmet Kitchen
- Built-In Oven
- Cooktop
- Built-In Microwave
- Ice Maker
- Dishwasher
- Kitchen Island
- Disposal
Bedrooms and Bathrooms
- En-Suite Primary Bedroom
- Walk-In Closet
Laundry
- Dryer
- Washer
Finished Basement
- Heated Basement
- Walk-Up Access
- Connecting Stairway
- Interior and Exterior Basement Entry
- Workshop
- Basement Windows
Outdoor Features
- Exterior Lighting
- Outdoor Grill
Utilities
- Central Heating and Cooling System
- Vented Exhaust Fan
- Natural Gas Water Heater
- Water Conditioner is Owned
- Municipal Trash
- Cable TV Available
Community Details
- $9 Other Monthly Fees
- Ellis Mill Estates HOA, Phone Number (703) 753-1801
- Ellis Mill Estates Subdivision
Listing and Financial Details
- Tax Lot 48
- Assessor Parcel Number 7396-43-0828
Ownership History
Purchase Details
Home Financials for this Owner
Home Financials are based on the most recent Mortgage that was taken out on this home.Purchase Details
Home Financials for this Owner
Home Financials are based on the most recent Mortgage that was taken out on this home.Purchase Details
Home Financials for this Owner
Home Financials are based on the most recent Mortgage that was taken out on this home.Purchase Details
Similar Homes in Gainesville, VA
Home Values in the Area
Average Home Value in this Area
Purchase History
| Date | Type | Sale Price | Title Company |
|---|---|---|---|
| Bargain Sale Deed | $770,000 | Cardinal Title Group | |
| Warranty Deed | $480,000 | -- | |
| Deed | $474,000 | Founders Title Agency Inc | |
| Deed | $3,000,000 | None Available |
Mortgage History
| Date | Status | Loan Amount | Loan Type |
|---|---|---|---|
| Open | $647,000 | New Conventional | |
| Previous Owner | $566,692 | VA | |
| Previous Owner | $490,320 | VA | |
| Previous Owner | $229,000 | New Conventional |
Property History
| Date | Event | Price | Change | Sq Ft Price |
|---|---|---|---|---|
| 12/09/2022 12/09/22 | Sold | $770,000 | -3.7% | $179 / Sq Ft |
| 10/22/2022 10/22/22 | Pending | -- | -- | -- |
| 10/18/2022 10/18/22 | For Sale | $799,900 | +66.6% | $186 / Sq Ft |
| 10/19/2012 10/19/12 | Sold | $480,000 | +1.1% | $124 / Sq Ft |
| 09/11/2012 09/11/12 | Pending | -- | -- | -- |
| 08/20/2012 08/20/12 | Price Changed | $475,000 | -2.0% | $123 / Sq Ft |
| 07/15/2012 07/15/12 | Price Changed | $484,900 | -3.0% | $125 / Sq Ft |
| 06/09/2012 06/09/12 | For Sale | $499,900 | -- | $129 / Sq Ft |
Tax History Compared to Growth
Tax History
| Year | Tax Paid | Tax Assessment Tax Assessment Total Assessment is a certain percentage of the fair market value that is determined by local assessors to be the total taxable value of land and additions on the property. | Land | Improvement |
|---|---|---|---|---|
| 2024 | $6,801 | $683,900 | $163,800 | $520,100 |
| 2023 | $6,725 | $646,300 | $147,100 | $499,200 |
| 2022 | $6,972 | $619,200 | $142,000 | $477,200 |
| 2021 | $6,220 | $510,300 | $129,000 | $381,300 |
| 2020 | $7,552 | $487,200 | $129,000 | $358,200 |
| 2019 | $7,136 | $460,400 | $129,000 | $331,400 |
| 2018 | $5,559 | $460,400 | $129,000 | $331,400 |
| 2017 | $5,836 | $474,600 | $129,000 | $345,600 |
| 2016 | $5,782 | $474,700 | $127,700 | $347,000 |
| 2015 | $5,468 | $458,100 | $122,800 | $335,300 |
| 2014 | $5,468 | $438,900 | $118,000 | $320,900 |
Agents Affiliated with this Home
-
B.J. Winar

Seller's Agent in 2022
B.J. Winar
Samson Properties
(540) 347-4802
1 in this area
20 Total Sales
-
K
Buyer's Agent in 2022
Kiran K. Morzaria Parekh
Redfin Corporation
-
P
Seller's Agent in 2012
Patty Toman
Presidential Realtors LLC
-
Shannon Sheahan

Seller Co-Listing Agent in 2012
Shannon Sheahan
Washington Street Realty LLC
(703) 307-4242
135 Total Sales
Map
Source: Bright MLS
MLS Number: VAPW2039286
APN: 7396-43-0828
- 8868 Song Sparrow Dr
- 14348 Sharpshinned Dr
- 8951 Junco Ct
- 9024 Woodpecker Ct
- 8208 Kerfoot Dr
- 14163 Catbird Dr
- 8402 Sparkling Water Ct
- 13922 Barrymore Ct
- 8245 Crackling Fire Dr
- 8732 Harefield Ln
- 8967 Fenestra Place
- 8213 Bearhurst Dr
- 13874 Estate Manor Dr
- 13831 Barrymore Ct
- 12072 Paper Birch Ln
- 8196 Tenbrook Dr
- 12052 Paper Birch Ln
- 9346 Boley Place
- 12028 Paper Birch Ln
- 14399 Fowlers Mill Dr
