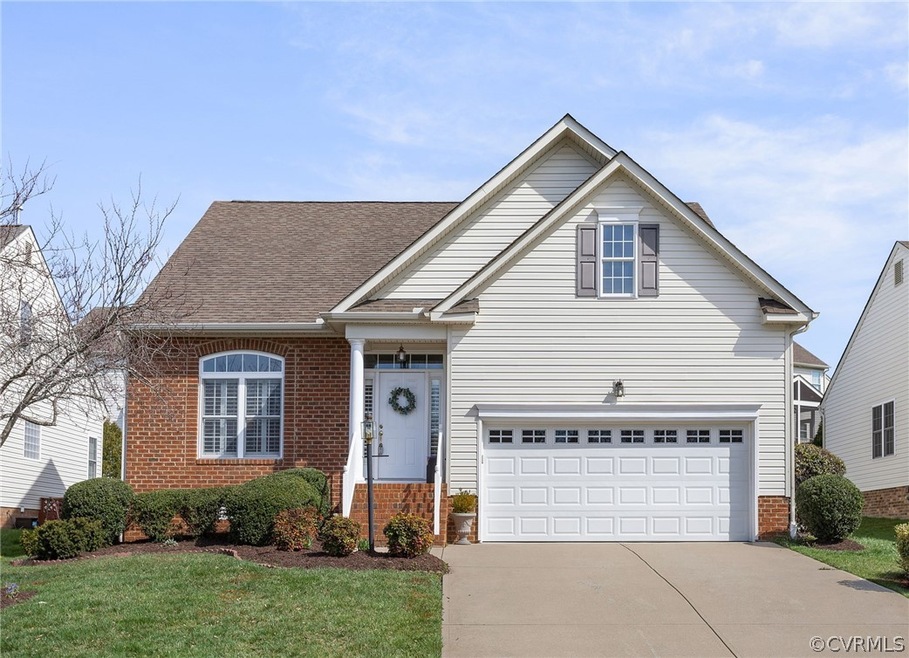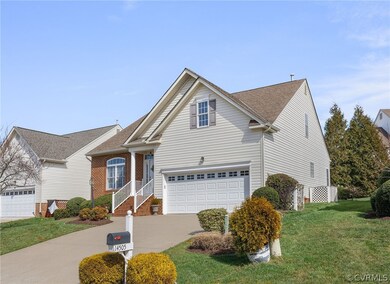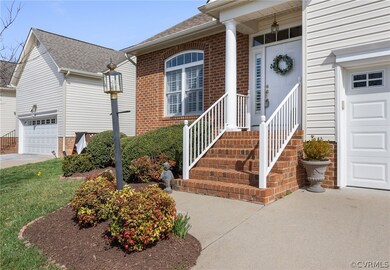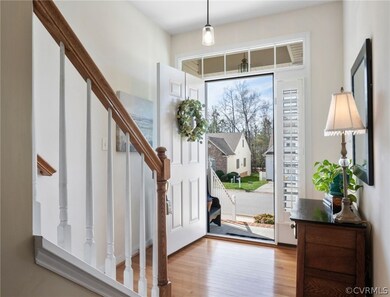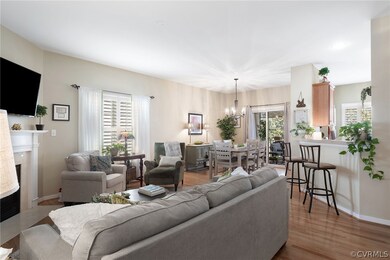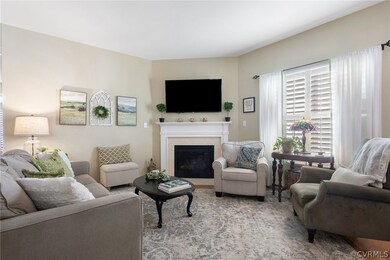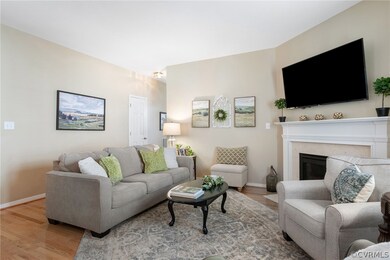
14505 Sailboat Cir Midlothian, VA 23112
Highlights
- Community Lake
- Deck
- Wood Flooring
- Midlothian High School Rated A
- Transitional Architecture
- Main Floor Primary Bedroom
About This Home
As of April 2024*Showings to begin Friday, March 15th.* Gorgeous home located in Sailboat at Edgewater. This home is drenched in sunlight & features a desirable floor plan that's convenient for any age. The HARDWOOD FLOORS throughout much of the first level are in mint condition. Eat-in kitchen has tile floor, lots of cabinet space & opens to the family room & dining room. The charming family room features a gas fireplace; plantation shutters on all first floor windows. FIRST FLOOR PRIMARY SUITE w/ tray ceiling, large walk-in closet, attached full bath w/ tile, soaking tub, double vanity & shower. The second bedroom is also found on the first floor, in addition to a second full bathroom. Upstairs, you'll find an oversized third bedroom, full bathroom & loft area (loft is perfect for a rec room, office, or could be made into a 4th bedroom). Walk-in attic storage on second floor, too! Glass doors off dining room lead to lovely SCREENED PORCH & NEW DECK (deck installed in last couple years). 30 YR DIMENSIONAL ROOF, ENCAPSULATED CRAWL SPACE, DUAL ZONE HEATING AND COOLING. *This home has been well-maintained and is move-in ready.* *Located by 1,700 acre Swift Creek Reservoir. The neighborhood features nice amenities - pond with gazebo, playground and a dock on the reservoir.* Convenient to shopping, grocery stores, St. Francis Medical Center.* Access to the lake - left on Genito Rd, left on gravel road - you can rent a space for your kayak, dock in place for use. **Association handles lawn maintenance (includes cutting front & rear grass, trimming front bushes, mulching, seeding) & trash pick-up.**. **REFRIGERATOR, WASHER, DRYER CONVEY.**
Last Agent to Sell the Property
Real Broker LLC License #0225085271 Listed on: 03/10/2024

Home Details
Home Type
- Single Family
Est. Annual Taxes
- $3,183
Year Built
- Built in 2005
Lot Details
- 6,316 Sq Ft Lot
- Back Yard Fenced
- Landscaped
- Sprinkler System
- Zoning described as R9
HOA Fees
- $33 Monthly HOA Fees
Parking
- 2 Car Direct Access Garage
- Oversized Parking
- Garage Door Opener
- Driveway
Home Design
- Transitional Architecture
- Brick Exterior Construction
- Frame Construction
- Composition Roof
- Vinyl Siding
Interior Spaces
- 2,227 Sq Ft Home
- 2-Story Property
- Tray Ceiling
- Gas Fireplace
- Thermal Windows
- Dining Area
- Loft
- Screened Porch
- Crawl Space
Kitchen
- Eat-In Kitchen
- <<OvenToken>>
- Stove
- <<microwave>>
- Dishwasher
- Disposal
Flooring
- Wood
- Partially Carpeted
- Tile
Bedrooms and Bathrooms
- 3 Bedrooms
- Primary Bedroom on Main
- En-Suite Primary Bedroom
- Walk-In Closet
- 3 Full Bathrooms
- Double Vanity
Outdoor Features
- Deck
Schools
- Old Hundred Elementary School
- Tomahawk Creek Middle School
- Midlothian High School
Utilities
- Forced Air Zoned Heating and Cooling System
- Heating System Uses Natural Gas
Listing and Financial Details
- Tax Lot 52
- Assessor Parcel Number 719-68-77-84-900-000
Community Details
Overview
- Edgewater At The Reservoir Subdivision
- Community Lake
- Pond in Community
Recreation
- Community Playground
Ownership History
Purchase Details
Home Financials for this Owner
Home Financials are based on the most recent Mortgage that was taken out on this home.Purchase Details
Home Financials for this Owner
Home Financials are based on the most recent Mortgage that was taken out on this home.Purchase Details
Similar Homes in Midlothian, VA
Home Values in the Area
Average Home Value in this Area
Purchase History
| Date | Type | Sale Price | Title Company |
|---|---|---|---|
| Bargain Sale Deed | $437,500 | First American Title Insurance | |
| Warranty Deed | $295,000 | Attorney | |
| Warranty Deed | $273,575 | -- |
Mortgage History
| Date | Status | Loan Amount | Loan Type |
|---|---|---|---|
| Previous Owner | $65,000 | New Conventional | |
| Previous Owner | $100,000 | Credit Line Revolving |
Property History
| Date | Event | Price | Change | Sq Ft Price |
|---|---|---|---|---|
| 04/17/2024 04/17/24 | Sold | $437,500 | +2.9% | $196 / Sq Ft |
| 03/16/2024 03/16/24 | Pending | -- | -- | -- |
| 03/14/2024 03/14/24 | For Sale | $425,000 | +44.1% | $191 / Sq Ft |
| 11/30/2018 11/30/18 | Sold | $295,000 | -1.7% | $132 / Sq Ft |
| 09/29/2018 09/29/18 | Pending | -- | -- | -- |
| 09/04/2018 09/04/18 | Price Changed | $299,950 | -1.6% | $135 / Sq Ft |
| 08/01/2018 08/01/18 | For Sale | $304,950 | -- | $137 / Sq Ft |
Tax History Compared to Growth
Tax History
| Year | Tax Paid | Tax Assessment Tax Assessment Total Assessment is a certain percentage of the fair market value that is determined by local assessors to be the total taxable value of land and additions on the property. | Land | Improvement |
|---|---|---|---|---|
| 2025 | $3,661 | $408,500 | $87,000 | $321,500 |
| 2024 | $3,661 | $393,200 | $87,000 | $306,200 |
| 2023 | $3,183 | $349,800 | $82,000 | $267,800 |
| 2022 | $2,990 | $325,000 | $77,000 | $248,000 |
| 2021 | $2,752 | $287,000 | $75,000 | $212,000 |
| 2020 | $2,675 | $281,600 | $75,000 | $206,600 |
| 2019 | $2,584 | $272,000 | $75,000 | $197,000 |
| 2018 | $2,482 | $264,300 | $75,000 | $189,300 |
| 2017 | $2,429 | $250,400 | $72,000 | $178,400 |
| 2016 | $2,303 | $239,900 | $72,000 | $167,900 |
| 2015 | $2,347 | $244,500 | $72,000 | $172,500 |
| 2014 | $2,244 | $232,400 | $70,000 | $162,400 |
Agents Affiliated with this Home
-
Tiffany Stevens

Seller's Agent in 2024
Tiffany Stevens
Real Broker LLC
(804) 467-8433
2 in this area
151 Total Sales
-
Ashley Rolfe

Buyer's Agent in 2024
Ashley Rolfe
Maison Real Estate Boutique
(804) 248-0504
4 in this area
97 Total Sales
-
Julio Moncada

Seller's Agent in 2018
Julio Moncada
James River Realty Group LLC
(804) 432-0735
10 in this area
66 Total Sales
-
K
Buyer's Agent in 2018
Kimberly Pancoast
Front Door Realty Group
Map
Source: Central Virginia Regional MLS
MLS Number: 2406022
APN: 719-68-77-84-900-000
- 2925 Mariners Place
- 14712 Evershot Cir
- 14919 Bayfront Place
- 14936 Endstone Trail
- 2237 Wing Haven Place
- 2236 Thorncrag Ln
- 2409 Silver Lake Terrace
- 3719 Waverton Dr
- 2324 Millcrest Terrace
- 15013 Dordon Ln
- 14801 Abberton Dr
- 14825 Abberton Dr
- 3000 Cove Ridge Rd
- 4030 Water Overlook Blvd
- 14900 Abberton Dr
- 2228 Millcrest Terrace
- 15001 Abberton Dr
- 3701 Glenworth Dr
- 4227 Heron Pointe Place
- 3824 Bellstone Dr
