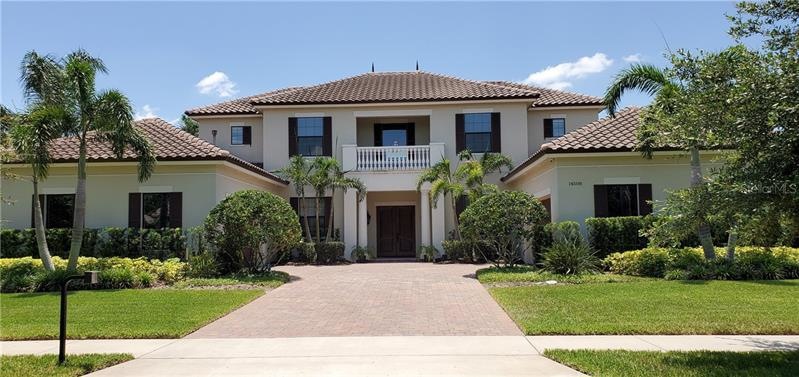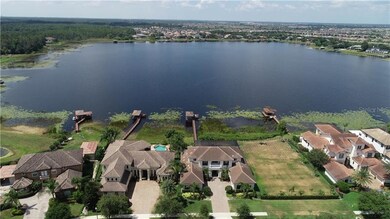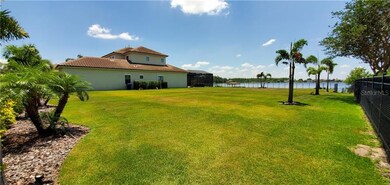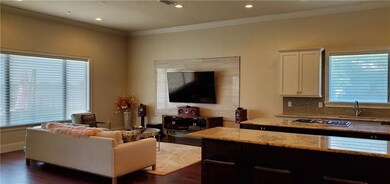
14508 Avenue of the Rushes Winter Garden, FL 34787
Highlights
- 90 Feet of Waterfront
- Fitness Center
- Home Theater
- Independence Elementary Rated A-
- Screened Pool
- Custom Home
About This Home
As of December 2019Price Reduced-Stunning luxury LAKEFRONT Custom Home with panoramic views of LAKE HANCOCK! Rare Opportunity to purchase the adjacent LAKEFRONT LOT! Over 4,600sq ft of living space with 4 car garage, this house offers everything you ever dream of. It features an excellent floor plan that flows naturally and gives plenty of privacy for all. Expansive glass windows infusing lots of natural light while framing picturesque water views. Hand scraped hardwood flooring, the quality, upgrades, exceptional detailing, extensive moldings and the warm and elegant amenities is sure to impress!
The gourmet kitchen boasts large island with seating bar, Thermador Appliances, Gas Stove, custom Cabinetry, Granite Counter Top and Walk-in Pantry. French doors open onto the Sunroom overlooking the beautiful pool and lake. Relax in the sprawling Saltwater Pool and Spa in the huge screened area with travertine tiles and Fire Pit. The Private Boat Dock allow you to enjoy Florida outdoor living at its best with breathtaking lake views and Disney fireworks! Master Suite with private lanai access, luxurious spa-inspired master bath and huge walk-in closet with the finest of built-ins. The distinctive curving iron staircase leads you up to the Media Room and 3 Ensuites upstairs. Shopping, dining, & entertainment are a short boat ride away at Hamlin Waterfront Town Center! Convenient to golf, Disney, 429 and more! Located in the hottest area of Central Florida and near A-rated schools. Must see to truly appreciate this beautiful home!
Last Agent to Sell the Property
SUNSHINE REALTY & PROP. MGNT License #3048000 Listed on: 06/07/2019
Home Details
Home Type
- Single Family
Est. Annual Taxes
- $15,839
Year Built
- Built in 2015
Lot Details
- 0.84 Acre Lot
- 90 Feet of Waterfront
- Lake Front
- Northeast Facing Home
- Fenced
- Irrigation
- Landscaped with Trees
- Property is zoned P-D
HOA Fees
- $172 Monthly HOA Fees
Parking
- 4 Car Attached Garage
- Garage Door Opener
- Driveway
- Open Parking
Home Design
- Custom Home
- Bi-Level Home
- Slab Foundation
- Tile Roof
- Block Exterior
- Stucco
Interior Spaces
- 4,633 Sq Ft Home
- Open Floorplan
- Wet Bar
- Built-In Features
- Bar Fridge
- Dry Bar
- Crown Molding
- Tray Ceiling
- High Ceiling
- Ceiling Fan
- Shades
- Shutters
- Sliding Doors
- Family Room Off Kitchen
- Home Theater
- Den
- Lake Views
- Attic
Kitchen
- Built-In Convection Oven
- Range<<rangeHoodToken>>
- <<microwave>>
- Dishwasher
- Wine Refrigerator
- Solid Surface Countertops
- Solid Wood Cabinet
- Disposal
Flooring
- Wood
- Brick
- Carpet
- Epoxy
- Ceramic Tile
- Travertine
Bedrooms and Bathrooms
- 5 Bedrooms
- Primary Bedroom on Main
- Walk-In Closet
- 6 Full Bathrooms
Laundry
- Laundry Room
- Dryer
- Washer
Home Security
- Security System Owned
- Fire and Smoke Detector
Pool
- Screened Pool
- Heated In Ground Pool
- Heated Spa
- Gunite Pool
- Saltwater Pool
- Fence Around Pool
Outdoor Features
- Access To Lake
- Davits
- Seawall
- Water Skiing Allowed
- Balcony
- Deck
- Enclosed patio or porch
- Outdoor Kitchen
- Exterior Lighting
- Rain Gutters
Schools
- Independence Elementary School
- Bridgewater Middle School
- Windermere High School
Utilities
- Cooling System Mounted To A Wall/Window
- Central Air
- Heating Available
- Thermostat
- Natural Gas Connected
- Gas Water Heater
- Cable TV Available
Listing and Financial Details
- Visit Down Payment Resource Website
- Legal Lot and Block 385 / 3
- Assessor Parcel Number 27-23-27-8125-03-850
Community Details
Overview
- Association fees include cable TV, community pool, internet, recreational facilities
- Kristina Inkrott Association, Phone Number (407) 654-7479
- Visit Association Website
- Signature Lakes Parcel 01C Subdivision
- The community has rules related to deed restrictions
- Rental Restrictions
Recreation
- Tennis Courts
- Community Playground
- Fitness Center
- Community Pool
- Park
Ownership History
Purchase Details
Home Financials for this Owner
Home Financials are based on the most recent Mortgage that was taken out on this home.Purchase Details
Purchase Details
Home Financials for this Owner
Home Financials are based on the most recent Mortgage that was taken out on this home.Purchase Details
Home Financials for this Owner
Home Financials are based on the most recent Mortgage that was taken out on this home.Similar Homes in Winter Garden, FL
Home Values in the Area
Average Home Value in this Area
Purchase History
| Date | Type | Sale Price | Title Company |
|---|---|---|---|
| Warranty Deed | $1,200,000 | Attorney | |
| Quit Claim Deed | -- | None Available | |
| Warranty Deed | $1,550,000 | First American Title Insuran | |
| Warranty Deed | $1,050,000 | First American Title Ins Co |
Mortgage History
| Date | Status | Loan Amount | Loan Type |
|---|---|---|---|
| Previous Owner | $250,000 | Balloon |
Property History
| Date | Event | Price | Change | Sq Ft Price |
|---|---|---|---|---|
| 12/16/2019 12/16/19 | Sold | $1,200,000 | -13.7% | $259 / Sq Ft |
| 12/03/2019 12/03/19 | Pending | -- | -- | -- |
| 11/03/2019 11/03/19 | Price Changed | $1,390,000 | -4.8% | $300 / Sq Ft |
| 08/27/2019 08/27/19 | Price Changed | $1,460,000 | -2.7% | $315 / Sq Ft |
| 06/06/2019 06/06/19 | For Sale | $1,500,000 | +42.9% | $324 / Sq Ft |
| 08/17/2018 08/17/18 | Off Market | $1,050,000 | -- | -- |
| 02/08/2018 02/08/18 | Sold | $1,550,000 | -6.1% | $334 / Sq Ft |
| 12/29/2017 12/29/17 | Pending | -- | -- | -- |
| 12/21/2017 12/21/17 | Price Changed | $1,650,000 | -5.7% | $356 / Sq Ft |
| 11/27/2017 11/27/17 | For Sale | $1,750,000 | +66.7% | $378 / Sq Ft |
| 04/18/2016 04/18/16 | Sold | $1,050,000 | -8.7% | $227 / Sq Ft |
| 03/14/2016 03/14/16 | Pending | -- | -- | -- |
| 12/17/2015 12/17/15 | Price Changed | $1,149,900 | +0.1% | $248 / Sq Ft |
| 09/21/2015 09/21/15 | Price Changed | $1,149,000 | -4.2% | $248 / Sq Ft |
| 07/14/2015 07/14/15 | Price Changed | $1,199,000 | -4.0% | $259 / Sq Ft |
| 05/13/2015 05/13/15 | Price Changed | $1,249,000 | +4.2% | $270 / Sq Ft |
| 04/26/2015 04/26/15 | Price Changed | $1,199,000 | +0.3% | $259 / Sq Ft |
| 01/06/2015 01/06/15 | Price Changed | $1,195,000 | +3.9% | $258 / Sq Ft |
| 05/30/2014 05/30/14 | Price Changed | $1,150,000 | +4.6% | $248 / Sq Ft |
| 07/27/2012 07/27/12 | For Sale | $1,099,000 | -- | $237 / Sq Ft |
Tax History Compared to Growth
Tax History
| Year | Tax Paid | Tax Assessment Tax Assessment Total Assessment is a certain percentage of the fair market value that is determined by local assessors to be the total taxable value of land and additions on the property. | Land | Improvement |
|---|---|---|---|---|
| 2025 | $17,601 | $1,122,331 | -- | -- |
| 2024 | $16,256 | $1,122,331 | -- | -- |
| 2023 | $16,256 | $1,049,224 | $0 | $0 |
| 2022 | $15,767 | $1,018,664 | $0 | $0 |
| 2021 | $15,603 | $988,994 | $0 | $0 |
| 2020 | $14,882 | $975,339 | $270,000 | $705,339 |
| 2019 | $16,457 | $980,551 | $270,000 | $710,551 |
| 2018 | $15,839 | $930,805 | $225,000 | $705,805 |
| 2017 | $19,016 | $1,104,240 | $415,000 | $689,240 |
| 2016 | $18,799 | $1,070,762 | $400,000 | $670,762 |
| 2015 | $3,532 | $200,000 | $200,000 | $0 |
| 2014 | $2,967 | $165,000 | $165,000 | $0 |
Agents Affiliated with this Home
-
Eleanor Wong

Seller's Agent in 2019
Eleanor Wong
SUNSHINE REALTY & PROP. MGNT
(407) 341-8754
3 in this area
11 Total Sales
-
Ye Kang

Buyer's Agent in 2019
Ye Kang
ONE STOP SERVICE REALTY INC
(321) 279-1059
6 in this area
68 Total Sales
-
Ginger Jarvis

Seller's Agent in 2018
Ginger Jarvis
FOLIO REALTY LLC
(407) 415-7632
21 Total Sales
-
Ed Jarvis
E
Seller Co-Listing Agent in 2018
Ed Jarvis
FOLIO REALTY LLC
(407) 415-7633
17 Total Sales
-
John R. Gordon

Seller's Agent in 2016
John R. Gordon
EXP REALTY LLC
(407) 488-8802
30 in this area
131 Total Sales
Map
Source: Stellar MLS
MLS Number: O5789829
APN: 27-2327-8125-03-850
- 14522 Old Thicket Trace
- 7706 Ficquette Rd
- 14548 Black Cherry Trail
- 14090 Avenue of the Groves
- 6837 Pasturelands Place
- 14128 Avenue of the Groves
- 14467 Prunningwood Place
- 14366 Crest Palm Ave
- 14404 Crest Palm Ave
- 14835 Old Thicket Trace
- 14448 Pleach St
- 7024 Old Greenfield Ln
- 14261 Crest Palm Ave
- 7184 Maleberry Run
- 14433 Pleach St
- 14201 Crest Palm Ave
- 14531 Pleach St
- 6632 Pasturelands Place
- 14563 Bahama Swallow Blvd
- 14249 Crest Palm Ave






