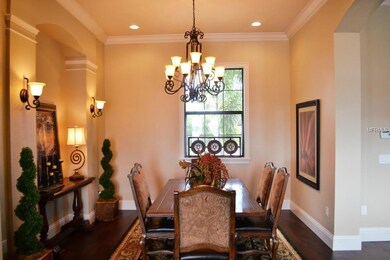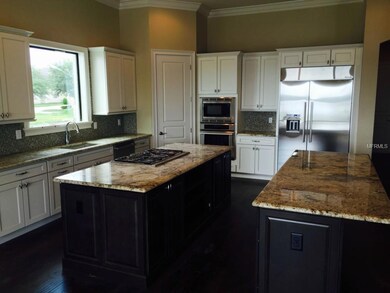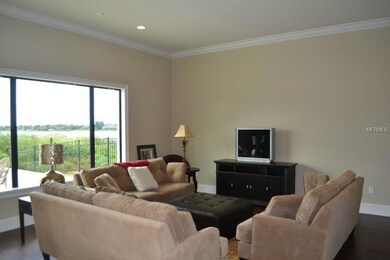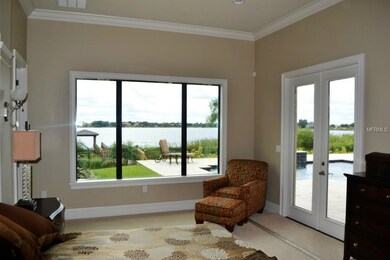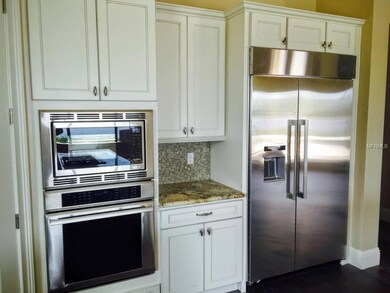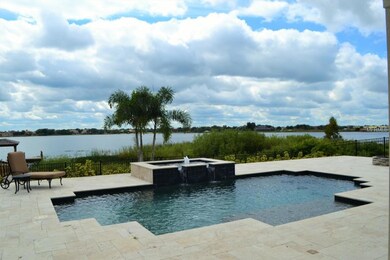
14508 Avenue of the Rushes Winter Garden, FL 34787
Highlights
- Lake Front
- Private Beach
- Heated Spa
- Independence Elementary Rated A-
- Newly Remodeled
- Custom Home
About This Home
As of December 2019$50,000 price reduction - BRAND NEW BOAT DOCK and DAVITS LIFT! Built on one of the best lots in the subdivision and located on Lake Hancock known as a waterski paradise, with professional water slalom and jumps located on the lake. Features include Hide-a Hose Central Vacuum Package, Smart House ready, poolside fire pit, Travertine pool deck and lanai with travertine coping, a SEER 15 HVAC, recirculating hot water, complete summer kitchen, additional recessed can lights to most areas of home, 48 inch stainless steel fridge, hand scraped 5 inch wood flooring throughout entire downstairs (with the exception of the bedrooms) and Bora Care for termite treatment as well as pre-treatment of the slab. Disney Fireworks adorn the sky nightly as this paradise location is only minutes to the Walt Disney World Magic Kingdom but located in a very private area . The community of Independence offers upscale lifestyle with a grand clubhouse, fitness, tennis, playgrounds and multiple pools. Biking and walking paths intertwine throughout the community and meander among the lakes. The HOA includes cable television, internet service and monitored security. Additional lakefront lot is available for the creation of a guest home or a more expansive estate! Hurry this opportunity won't last. FIVE YEAR HOME WARRANTY INCLUDED! Room measurements are approximate. BUYER should independently verify.
Last Agent to Sell the Property
EXP REALTY LLC License #3103473 Listed on: 07/27/2012

Home Details
Home Type
- Single Family
Est. Annual Taxes
- $3,532
Year Built
- Built in 2015 | Newly Remodeled
Lot Details
- 0.84 Acre Lot
- Lake Front
- Private Beach
- Oversized Lot
- Fruit Trees
- Additional Parcels
- Property is zoned P-D
HOA Fees
- $164 Monthly HOA Fees
Parking
- 4 Car Attached Garage
- Garage Door Opener
- Driveway
- Secured Garage or Parking
Home Design
- Custom Home
- Contemporary Architecture
- Traditional Architecture
- Bi-Level Home
- Slab Foundation
- Tile Roof
- Block Exterior
- Stucco
Interior Spaces
- 4,634 Sq Ft Home
- Open Floorplan
- Bar Fridge
- Crown Molding
- Tray Ceiling
- Cathedral Ceiling
- Thermal Windows
- French Doors
- Entrance Foyer
- Family Room
- Bonus Room
- Storage Room
- Laundry in unit
- Lake Views
- Fire and Smoke Detector
- Attic
Kitchen
- Built-In Convection Oven
- Range<<rangeHoodToken>>
- Recirculated Exhaust Fan
- <<microwave>>
- Dishwasher
- Wine Refrigerator
- Stone Countertops
- Solid Wood Cabinet
- Disposal
Flooring
- Wood
- Brick
- Carpet
- Ceramic Tile
Bedrooms and Bathrooms
- 5 Bedrooms
- Walk-In Closet
- 6 Full Bathrooms
Pool
- Heated Spa
- Gunite Pool
Outdoor Features
- Access To Lake
- Rain Gutters
Utilities
- Central Air
- Heating Available
- Water Filtration System
- Gas Water Heater
- Cable TV Available
Listing and Financial Details
- Legal Lot and Block 850 / 03
- Assessor Parcel Number 27-23-27-8125-03-850
Community Details
Overview
- Association fees include pool
- Signature Lakes Parcel 1C Subdivision
Recreation
- Community Pool
Ownership History
Purchase Details
Home Financials for this Owner
Home Financials are based on the most recent Mortgage that was taken out on this home.Purchase Details
Purchase Details
Home Financials for this Owner
Home Financials are based on the most recent Mortgage that was taken out on this home.Purchase Details
Home Financials for this Owner
Home Financials are based on the most recent Mortgage that was taken out on this home.Similar Homes in the area
Home Values in the Area
Average Home Value in this Area
Purchase History
| Date | Type | Sale Price | Title Company |
|---|---|---|---|
| Warranty Deed | $1,200,000 | Attorney | |
| Quit Claim Deed | -- | None Available | |
| Warranty Deed | $1,550,000 | First American Title Insuran | |
| Warranty Deed | $1,050,000 | First American Title Ins Co |
Mortgage History
| Date | Status | Loan Amount | Loan Type |
|---|---|---|---|
| Previous Owner | $250,000 | Balloon |
Property History
| Date | Event | Price | Change | Sq Ft Price |
|---|---|---|---|---|
| 12/16/2019 12/16/19 | Sold | $1,200,000 | -13.7% | $259 / Sq Ft |
| 12/03/2019 12/03/19 | Pending | -- | -- | -- |
| 11/03/2019 11/03/19 | Price Changed | $1,390,000 | -4.8% | $300 / Sq Ft |
| 08/27/2019 08/27/19 | Price Changed | $1,460,000 | -2.7% | $315 / Sq Ft |
| 06/06/2019 06/06/19 | For Sale | $1,500,000 | +42.9% | $324 / Sq Ft |
| 08/17/2018 08/17/18 | Off Market | $1,050,000 | -- | -- |
| 02/08/2018 02/08/18 | Sold | $1,550,000 | -6.1% | $334 / Sq Ft |
| 12/29/2017 12/29/17 | Pending | -- | -- | -- |
| 12/21/2017 12/21/17 | Price Changed | $1,650,000 | -5.7% | $356 / Sq Ft |
| 11/27/2017 11/27/17 | For Sale | $1,750,000 | +66.7% | $378 / Sq Ft |
| 04/18/2016 04/18/16 | Sold | $1,050,000 | -8.7% | $227 / Sq Ft |
| 03/14/2016 03/14/16 | Pending | -- | -- | -- |
| 12/17/2015 12/17/15 | Price Changed | $1,149,900 | +0.1% | $248 / Sq Ft |
| 09/21/2015 09/21/15 | Price Changed | $1,149,000 | -4.2% | $248 / Sq Ft |
| 07/14/2015 07/14/15 | Price Changed | $1,199,000 | -4.0% | $259 / Sq Ft |
| 05/13/2015 05/13/15 | Price Changed | $1,249,000 | +4.2% | $270 / Sq Ft |
| 04/26/2015 04/26/15 | Price Changed | $1,199,000 | +0.3% | $259 / Sq Ft |
| 01/06/2015 01/06/15 | Price Changed | $1,195,000 | +3.9% | $258 / Sq Ft |
| 05/30/2014 05/30/14 | Price Changed | $1,150,000 | +4.6% | $248 / Sq Ft |
| 07/27/2012 07/27/12 | For Sale | $1,099,000 | -- | $237 / Sq Ft |
Tax History Compared to Growth
Tax History
| Year | Tax Paid | Tax Assessment Tax Assessment Total Assessment is a certain percentage of the fair market value that is determined by local assessors to be the total taxable value of land and additions on the property. | Land | Improvement |
|---|---|---|---|---|
| 2025 | $17,601 | $1,122,331 | -- | -- |
| 2024 | $16,256 | $1,122,331 | -- | -- |
| 2023 | $16,256 | $1,049,224 | $0 | $0 |
| 2022 | $15,767 | $1,018,664 | $0 | $0 |
| 2021 | $15,603 | $988,994 | $0 | $0 |
| 2020 | $14,882 | $975,339 | $270,000 | $705,339 |
| 2019 | $16,457 | $980,551 | $270,000 | $710,551 |
| 2018 | $15,839 | $930,805 | $225,000 | $705,805 |
| 2017 | $19,016 | $1,104,240 | $415,000 | $689,240 |
| 2016 | $18,799 | $1,070,762 | $400,000 | $670,762 |
| 2015 | $3,532 | $200,000 | $200,000 | $0 |
| 2014 | $2,967 | $165,000 | $165,000 | $0 |
Agents Affiliated with this Home
-
Eleanor Wong

Seller's Agent in 2019
Eleanor Wong
SUNSHINE REALTY & PROP. MGNT
(407) 341-8754
3 in this area
11 Total Sales
-
Ye Kang

Buyer's Agent in 2019
Ye Kang
ONE STOP SERVICE REALTY INC
(321) 279-1059
6 in this area
68 Total Sales
-
Ginger Jarvis

Seller's Agent in 2018
Ginger Jarvis
FOLIO REALTY LLC
(407) 415-7632
21 Total Sales
-
Ed Jarvis
E
Seller Co-Listing Agent in 2018
Ed Jarvis
FOLIO REALTY LLC
(407) 415-7633
17 Total Sales
-
John R. Gordon

Seller's Agent in 2016
John R. Gordon
EXP REALTY LLC
(407) 488-8802
30 in this area
131 Total Sales
Map
Source: Stellar MLS
MLS Number: O5112598
APN: 27-2327-8125-03-850
- 14522 Old Thicket Trace
- 7706 Ficquette Rd
- 14548 Black Cherry Trail
- 14090 Avenue of the Groves
- 6837 Pasturelands Place
- 14128 Avenue of the Groves
- 14467 Prunningwood Place
- 14366 Crest Palm Ave
- 14404 Crest Palm Ave
- 14835 Old Thicket Trace
- 14448 Pleach St
- 7024 Old Greenfield Ln
- 14261 Crest Palm Ave
- 7184 Maleberry Run
- 14433 Pleach St
- 14201 Crest Palm Ave
- 14531 Pleach St
- 6632 Pasturelands Place
- 14563 Bahama Swallow Blvd
- 14249 Crest Palm Ave

