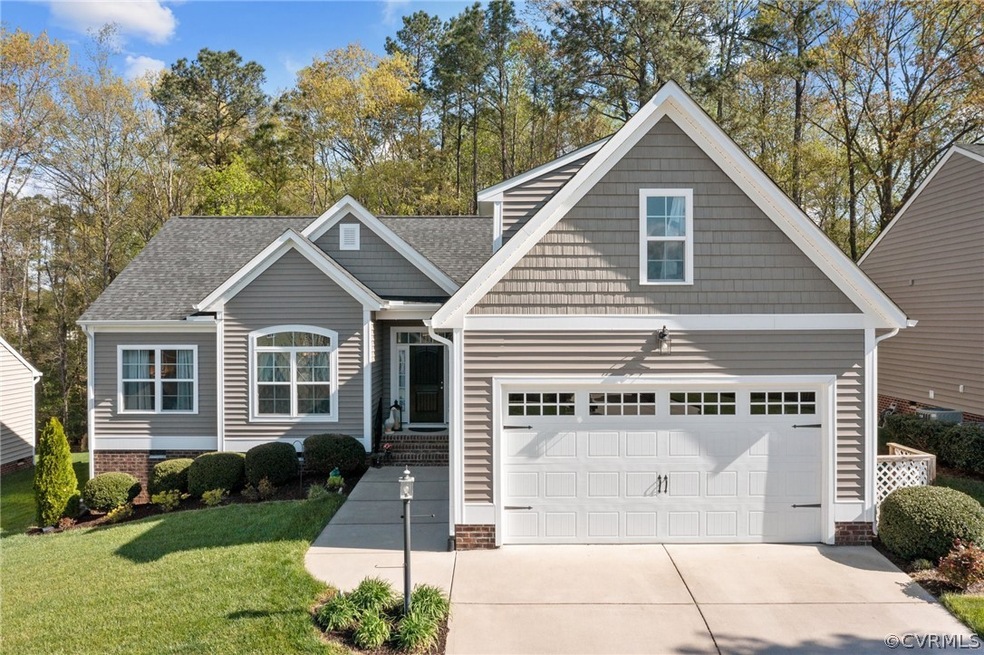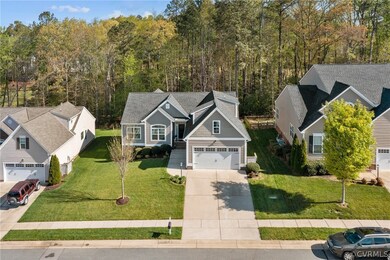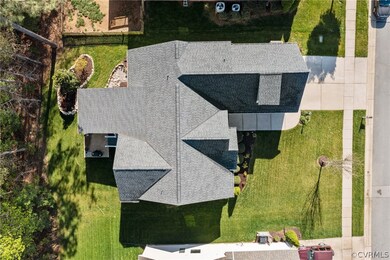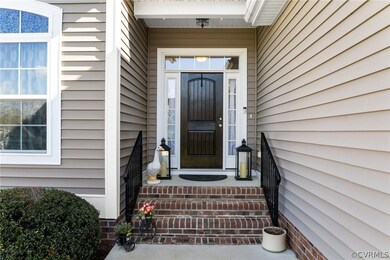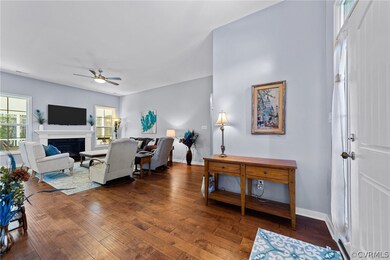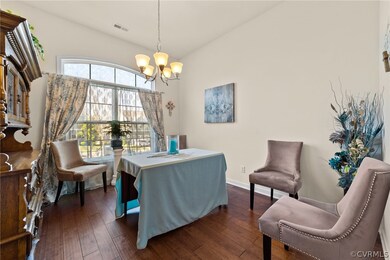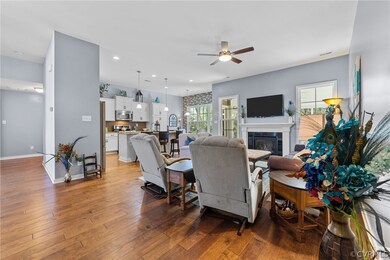
14508 Parracombe Ln Midlothian, VA 23112
Birkdale NeighborhoodHighlights
- On Golf Course
- Clubhouse
- Wood Flooring
- Lap Pool
- Transitional Architecture
- Separate Formal Living Room
About This Home
As of June 2022You will feel at home the minute you walk through the front door. Greeted by beautiful wood floors and an open floor plan including the family room with gas fireplace overlooking the kitchen with center island, granite countertop, gas cooking, large walk-in pantry plus cabinet pantry with custom pull out drawers for easy access to all of your cooking needs. Just steps away to the formal dining room then head down the hall to the luxury primary bedroom with walk-in closet which includes a generous sized bath with double vanity, shower and separate soaking tub. At the opposite end of the first floor you will find two secondary bedrooms, both with double door closets and a full hall bath to share. Upstairs you will walk into the second primary suite with large walk-in closet and full bath with tub/shower combinations plus access to the walk-in attic storage. Exterior of this home boast with a beautiful landscaped lush lawn, double wide concrete driveway, concrete patio and you can't miss the wonderful, relaxing 12 x 18 screened porch with trek deck flooring and pvc railings. All this and located in a community with pool, tennis, playgrounds, walking trails and more.
Last Agent to Sell the Property
RE/MAX Commonwealth License #0225047529 Listed on: 04/03/2022

Home Details
Home Type
- Single Family
Est. Annual Taxes
- $3,133
Year Built
- Built in 2016
Lot Details
- 7,667 Sq Ft Lot
- On Golf Course
- Sprinkler System
- Zoning described as R12
HOA Fees
- $54 Monthly HOA Fees
Parking
- 2 Car Direct Access Garage
- Oversized Parking
- Garage Door Opener
Home Design
- Transitional Architecture
- Brick Exterior Construction
- Frame Construction
- Vinyl Siding
Interior Spaces
- 2,148 Sq Ft Home
- 1-Story Property
- Ceiling Fan
- Gas Fireplace
- Thermal Windows
- Insulated Doors
- Separate Formal Living Room
- Screened Porch
- Golf Course Views
- Crawl Space
Kitchen
- Eat-In Kitchen
- Gas Cooktop
- <<microwave>>
- Dishwasher
- Granite Countertops
- Disposal
Flooring
- Wood
- Carpet
- Ceramic Tile
Bedrooms and Bathrooms
- 4 Bedrooms
- Walk-In Closet
- 3 Full Bathrooms
- Double Vanity
Pool
- Lap Pool
- In Ground Pool
- Fence Around Pool
Outdoor Features
- Patio
- Exterior Lighting
Schools
- Spring Run Elementary School
- Bailey Bridge Middle School
- Manchester High School
Utilities
- Forced Air Heating and Cooling System
- Heating System Uses Natural Gas
- Vented Exhaust Fan
- Gas Water Heater
Listing and Financial Details
- Tax Lot 49
- Assessor Parcel Number 727-66-21-99-400-000
Community Details
Overview
- Collington Subdivision
Amenities
- Common Area
- Clubhouse
Recreation
- Tennis Courts
- Community Basketball Court
- Community Playground
- Community Pool
Ownership History
Purchase Details
Home Financials for this Owner
Home Financials are based on the most recent Mortgage that was taken out on this home.Purchase Details
Purchase Details
Home Financials for this Owner
Home Financials are based on the most recent Mortgage that was taken out on this home.Similar Homes in Midlothian, VA
Home Values in the Area
Average Home Value in this Area
Purchase History
| Date | Type | Sale Price | Title Company |
|---|---|---|---|
| Bargain Sale Deed | $460,000 | Insight Title | |
| Deed | -- | None Available | |
| Warranty Deed | $332,643 | Attorney |
Mortgage History
| Date | Status | Loan Amount | Loan Type |
|---|---|---|---|
| Open | $433,200 | New Conventional | |
| Previous Owner | $184,056 | New Conventional | |
| Previous Owner | $200,000 | New Conventional |
Property History
| Date | Event | Price | Change | Sq Ft Price |
|---|---|---|---|---|
| 06/30/2022 06/30/22 | Sold | $460,000 | +5.7% | $214 / Sq Ft |
| 04/25/2022 04/25/22 | Pending | -- | -- | -- |
| 04/03/2022 04/03/22 | For Sale | $435,000 | +30.8% | $203 / Sq Ft |
| 06/13/2016 06/13/16 | Sold | $332,643 | +0.2% | $157 / Sq Ft |
| 03/23/2016 03/23/16 | Pending | -- | -- | -- |
| 02/08/2016 02/08/16 | For Sale | $331,950 | -- | $156 / Sq Ft |
Tax History Compared to Growth
Tax History
| Year | Tax Paid | Tax Assessment Tax Assessment Total Assessment is a certain percentage of the fair market value that is determined by local assessors to be the total taxable value of land and additions on the property. | Land | Improvement |
|---|---|---|---|---|
| 2025 | $3,852 | $430,000 | $99,600 | $330,400 |
| 2024 | $3,852 | $424,000 | $99,600 | $324,400 |
| 2023 | $3,269 | $359,200 | $93,600 | $265,600 |
| 2022 | $3,265 | $354,900 | $93,600 | $261,300 |
| 2021 | $3,199 | $329,800 | $90,000 | $239,800 |
| 2020 | $3,164 | $326,200 | $90,000 | $236,200 |
| 2019 | $3,073 | $323,500 | $90,000 | $233,500 |
| 2018 | $3,156 | $323,500 | $90,000 | $233,500 |
| 2017 | $3,188 | $326,900 | $90,000 | $236,900 |
| 2016 | $840 | $87,500 | $87,500 | $0 |
| 2015 | $840 | $87,500 | $87,500 | $0 |
| 2014 | $816 | $85,000 | $85,000 | $0 |
Agents Affiliated with this Home
-
Irene Stager

Seller's Agent in 2022
Irene Stager
RE/MAX
(804) 461-1261
11 in this area
92 Total Sales
-
Anita Blue

Buyer's Agent in 2022
Anita Blue
Better Homes and Gardens Real Estate Main Street Properties
(804) 363-5501
2 in this area
28 Total Sales
-
Vernon McClure
V
Seller's Agent in 2016
Vernon McClure
Virginia Colony Realty Inc
(804) 423-0325
4 Total Sales
-
Annemarie Hensley

Buyer's Agent in 2016
Annemarie Hensley
Compass
(804) 221-4365
13 in this area
235 Total Sales
Map
Source: Central Virginia Regional MLS
MLS Number: 2208458
APN: 727-66-21-99-400-000
- 9213 Mission Hills Ln
- 10007 Lavenham Turn
- 8937 Ganton Ct
- 14424 Ashleyville Ln
- 9019 Sir Britton Dr
- 9220 Brocket Dr
- 9325 Lavenham Ct
- 8011 Whirlaway Dr
- 10006 Brightstone Dr
- 9524 Simonsville Rd
- 9036 Mahogany Dr
- 13042 Fieldfare Dr
- 9400 Kinnerton Dr
- 13030 Fieldfare Dr
- 13019 Fieldfare Dr
- 10001 Craftsbury Dr
- 9913 Craftsbury Dr
- 7506 Whirlaway Dr
- 7906 Belmont Stakes Dr
- 8412 Royal Birkdale Dr
