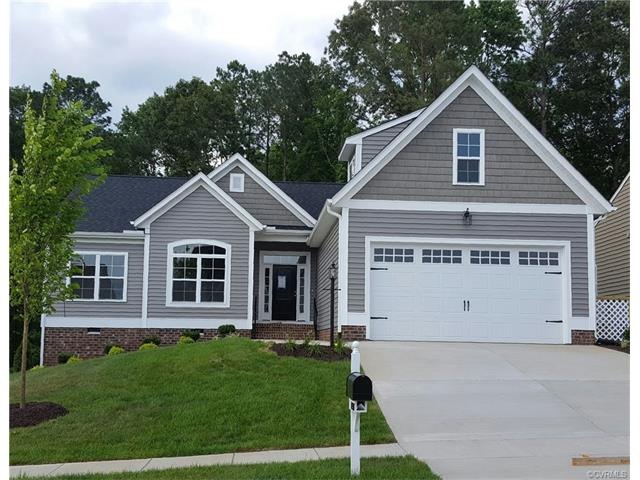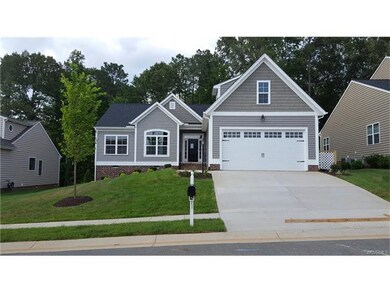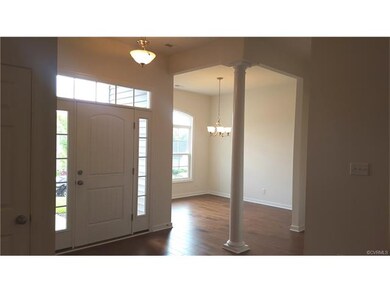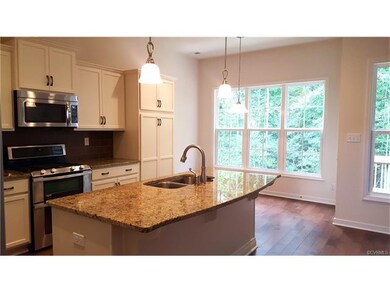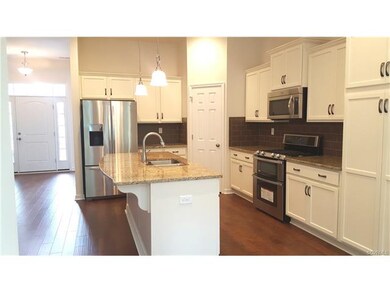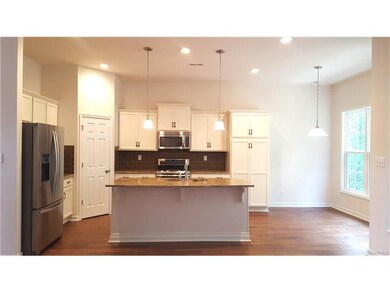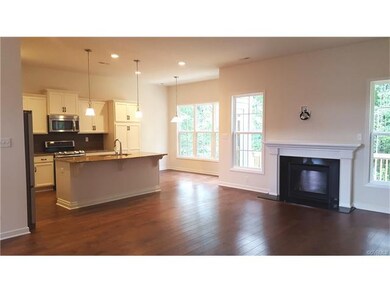
14508 Parracombe Ln Midlothian, VA 23112
Birkdale NeighborhoodHighlights
- On Golf Course
- Outdoor Pool
- Transitional Architecture
- Under Construction
- ENERGY STAR Certified Homes
- Wood Flooring
About This Home
As of June 2022The Energy Star certified Treyburn I by Main Street Homes is currently under construction. The plan features vaulted master bedroom ceilings, as well as a vaulted master bath and large walk-in closet. The beautiful kitchen and breakfast room overlook a spacious great room with soaring 10’ ceilings. The kitchen boasts granite, stainless appliances, gas cooking, and more! The formal dining room, featuring a decorative column, has the perfect proximity to the kitchen for entertaining. Two additional first floor bedrooms share an adjacent bath. There are hardwood floors throughout the first floor living areas. The large room on the second floor has an en suite bath, making it the perfect guest suite or entertaining space. This home will be ready in May!
Last Agent to Sell the Property
Virginia Colony Realty Inc License #0225110348 Listed on: 02/08/2016
Home Details
Home Type
- Single Family
Est. Annual Taxes
- $840
Year Built
- Built in 2016 | Under Construction
Lot Details
- On Golf Course
- Zoning described as R12 - ONE FAMILY RES
HOA Fees
- $54 Monthly HOA Fees
Parking
- 2 Car Attached Garage
- Garage Door Opener
Home Design
- Transitional Architecture
- Frame Construction
- Shingle Roof
- Vinyl Siding
Interior Spaces
- 2,122 Sq Ft Home
- 2-Story Property
- High Ceiling
- Gas Fireplace
- Separate Formal Living Room
- Property Views
Kitchen
- Kitchen Island
- Granite Countertops
Flooring
- Wood
- Carpet
- Tile
Bedrooms and Bathrooms
- 4 Bedrooms
- Primary Bedroom on Main
- En-Suite Primary Bedroom
- Walk-In Closet
- 3 Full Bathrooms
- Double Vanity
Eco-Friendly Details
- ENERGY STAR Certified Homes
Outdoor Features
- Outdoor Pool
- Front Porch
Schools
- Spring Run Elementary School
- Bailey Bridge Middle School
- Manchester High School
Utilities
- Zoned Heating and Cooling
- Heating System Uses Natural Gas
Listing and Financial Details
- Tax Lot 049
- Assessor Parcel Number 727-662-19-94-00000
Community Details
Overview
- Collington Subdivision
Recreation
- Community Pool
Ownership History
Purchase Details
Home Financials for this Owner
Home Financials are based on the most recent Mortgage that was taken out on this home.Purchase Details
Purchase Details
Home Financials for this Owner
Home Financials are based on the most recent Mortgage that was taken out on this home.Similar Homes in Midlothian, VA
Home Values in the Area
Average Home Value in this Area
Purchase History
| Date | Type | Sale Price | Title Company |
|---|---|---|---|
| Bargain Sale Deed | $460,000 | Insight Title | |
| Deed | -- | None Available | |
| Warranty Deed | $332,643 | Attorney |
Mortgage History
| Date | Status | Loan Amount | Loan Type |
|---|---|---|---|
| Open | $433,200 | New Conventional | |
| Previous Owner | $184,056 | New Conventional | |
| Previous Owner | $200,000 | New Conventional |
Property History
| Date | Event | Price | Change | Sq Ft Price |
|---|---|---|---|---|
| 06/30/2022 06/30/22 | Sold | $460,000 | +5.7% | $214 / Sq Ft |
| 04/25/2022 04/25/22 | Pending | -- | -- | -- |
| 04/03/2022 04/03/22 | For Sale | $435,000 | +30.8% | $203 / Sq Ft |
| 06/13/2016 06/13/16 | Sold | $332,643 | +0.2% | $157 / Sq Ft |
| 03/23/2016 03/23/16 | Pending | -- | -- | -- |
| 02/08/2016 02/08/16 | For Sale | $331,950 | -- | $156 / Sq Ft |
Tax History Compared to Growth
Tax History
| Year | Tax Paid | Tax Assessment Tax Assessment Total Assessment is a certain percentage of the fair market value that is determined by local assessors to be the total taxable value of land and additions on the property. | Land | Improvement |
|---|---|---|---|---|
| 2025 | $3,852 | $430,000 | $99,600 | $330,400 |
| 2024 | $3,852 | $424,000 | $99,600 | $324,400 |
| 2023 | $3,269 | $359,200 | $93,600 | $265,600 |
| 2022 | $3,265 | $354,900 | $93,600 | $261,300 |
| 2021 | $3,199 | $329,800 | $90,000 | $239,800 |
| 2020 | $3,164 | $326,200 | $90,000 | $236,200 |
| 2019 | $3,073 | $323,500 | $90,000 | $233,500 |
| 2018 | $3,156 | $323,500 | $90,000 | $233,500 |
| 2017 | $3,188 | $326,900 | $90,000 | $236,900 |
| 2016 | $840 | $87,500 | $87,500 | $0 |
| 2015 | $840 | $87,500 | $87,500 | $0 |
| 2014 | $816 | $85,000 | $85,000 | $0 |
Agents Affiliated with this Home
-
Irene Stager

Seller's Agent in 2022
Irene Stager
RE/MAX
(804) 461-1261
11 in this area
92 Total Sales
-
Anita Blue

Buyer's Agent in 2022
Anita Blue
Better Homes and Gardens Real Estate Main Street Properties
(804) 363-5501
2 in this area
28 Total Sales
-
Vernon McClure
V
Seller's Agent in 2016
Vernon McClure
Virginia Colony Realty Inc
(804) 423-0325
4 Total Sales
-
Annemarie Hensley

Buyer's Agent in 2016
Annemarie Hensley
Compass
(804) 221-4365
13 in this area
235 Total Sales
Map
Source: Central Virginia Regional MLS
MLS Number: 1603319
APN: 727-66-21-99-400-000
- 9213 Mission Hills Ln
- 10007 Lavenham Turn
- 14424 Ashleyville Ln
- 9220 Brocket Dr
- 9019 Sir Britton Dr
- 10006 Brightstone Dr
- 9325 Lavenham Ct
- 8011 Whirlaway Dr
- 9524 Simonsville Rd
- 9036 Mahogany Dr
- 13042 Fieldfare Dr
- 13030 Fieldfare Dr
- 9400 Kinnerton Dr
- 13019 Fieldfare Dr
- 10001 Craftsbury Dr
- 9913 Craftsbury Dr
- 7506 Whirlaway Dr
- 13705 Nashua Place
- 7906 Belmont Stakes Dr
- 8412 Royal Birkdale Dr
