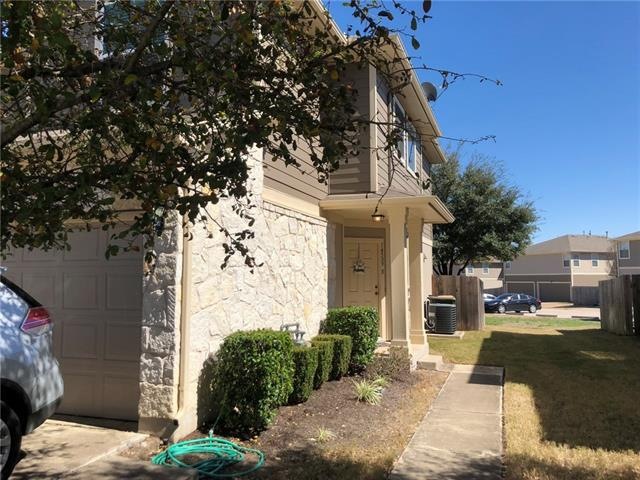
14509 Charles Dickens Dr Unit B Pflugerville, TX 78660
Northtown NeighborhoodHighlights
- Adjacent to Greenbelt
- Park or Greenbelt View
- Porch
- Wood Flooring
- High Ceiling
- 2 Car Attached Garage
About This Home
As of December 2023**Warrantable** This well-kept 3 bedroom, 2 & 1/2 bathroom town-home offers open living to kitchen and bar seating. Wood/laminate floors in living & master suite. Home is upgraded with new Anderson windows sept 2017. Home boasts a spacious floor-plan, a large master bed with a separate shower and bath tub & two-car garage! Enjoy the lovely community that includes a park with a playground, pavilion, dog park & walking trails! Fridge, washer & dryer all convey! Great for owner or investor!!FEMA - Unknown Restrictions: Yes Sprinkler Sys:Yes
Property Details
Home Type
- Condominium
Est. Annual Taxes
- $3,725
Year Built
- Built in 2008
Lot Details
- Adjacent to Greenbelt
- Privacy Fence
- Fenced
- Level Lot
- Sprinkler System
- Dense Growth Of Small Trees
HOA Fees
- $200 Monthly HOA Fees
Parking
- 2 Car Attached Garage
Home Design
- Slab Foundation
- Frame Construction
- Composition Roof
- Stone Siding
- HardiePlank Type
Interior Spaces
- 1,296 Sq Ft Home
- 2-Story Property
- High Ceiling
- Park or Greenbelt Views
- Prewired Security
- Laundry on main level
Kitchen
- Breakfast Bar
- Free-Standing Range
- Microwave
- Dishwasher
- Disposal
Flooring
- Wood
- Carpet
- Laminate
Bedrooms and Bathrooms
- 3 Bedrooms
- Walk-In Closet
Outdoor Features
- Patio
- Rain Gutters
- Porch
Schools
- Barron Elementary School
- Dessau Middle School
- John B Connally High School
Utilities
- Central Heating and Cooling System
- Vented Exhaust Fan
- Municipal Utilities District for Water and Sewer
Listing and Financial Details
- Down Payment Assistance Available
- Assessor Parcel Number 02643315990000
- 3% Total Tax Rate
Community Details
Overview
- Association fees include common area maintenance, landscaping, maintenance structure
- Parkside@Northtown Association
- Parkside At Northtown Condos Subdivision
- Mandatory home owners association
- The community has rules related to deed restrictions
Amenities
- Common Area
- Community Mailbox
Recreation
- Park
- Dog Park
- Trails
Security
- Fire and Smoke Detector
Ownership History
Purchase Details
Home Financials for this Owner
Home Financials are based on the most recent Mortgage that was taken out on this home.Purchase Details
Home Financials for this Owner
Home Financials are based on the most recent Mortgage that was taken out on this home.Purchase Details
Home Financials for this Owner
Home Financials are based on the most recent Mortgage that was taken out on this home.Map
Similar Homes in Pflugerville, TX
Home Values in the Area
Average Home Value in this Area
Purchase History
| Date | Type | Sale Price | Title Company |
|---|---|---|---|
| Deed | -- | Texas National Title | |
| Warranty Deed | -- | Itc | |
| Vendors Lien | -- | None Available |
Mortgage History
| Date | Status | Loan Amount | Loan Type |
|---|---|---|---|
| Open | $264,082 | New Conventional | |
| Previous Owner | $125,127 | FHA | |
| Previous Owner | $135,051 | Purchase Money Mortgage |
Property History
| Date | Event | Price | Change | Sq Ft Price |
|---|---|---|---|---|
| 12/11/2023 12/11/23 | Sold | -- | -- | -- |
| 11/08/2023 11/08/23 | Off Market | -- | -- | -- |
| 10/20/2023 10/20/23 | Price Changed | $275,000 | -3.5% | $212 / Sq Ft |
| 09/21/2023 09/21/23 | Price Changed | $285,000 | -4.2% | $220 / Sq Ft |
| 08/03/2023 08/03/23 | For Sale | $297,500 | +56.6% | $230 / Sq Ft |
| 05/03/2019 05/03/19 | Sold | -- | -- | -- |
| 04/05/2019 04/05/19 | Pending | -- | -- | -- |
| 03/27/2019 03/27/19 | For Sale | $190,000 | -- | $147 / Sq Ft |
Tax History
| Year | Tax Paid | Tax Assessment Tax Assessment Total Assessment is a certain percentage of the fair market value that is determined by local assessors to be the total taxable value of land and additions on the property. | Land | Improvement |
|---|---|---|---|---|
| 2023 | $6,679 | $308,160 | $24,956 | $283,204 |
| 2022 | $7,464 | $316,456 | $24,956 | $291,500 |
| 2021 | $4,757 | $184,220 | $24,956 | $159,264 |
| 2020 | $4,694 | $177,132 | $24,956 | $152,176 |
| 2018 | $4,473 | $158,385 | $24,956 | $141,191 |
| 2017 | $4,092 | $143,986 | $25,000 | $125,000 |
| 2016 | $3,720 | $130,896 | $25,000 | $108,500 |
| 2015 | $3,092 | $118,996 | $25,000 | $93,996 |
| 2014 | $3,092 | $117,010 | $25,000 | $92,010 |
Source: Unlock MLS (Austin Board of REALTORS®)
MLS Number: 2620156
APN: 775420
- 14516 Charles Dickens Dr Unit A
- 14404 Charles Dickens Dr Unit B
- 14524 Charles Dickens Dr Unit A
- 801 Jane Austen Trail Unit B
- 1013 Teapot Dr
- 14609 Jefferson Craig Ln
- 14601 Valebeth Walk
- 14607 Jooper Way
- 517 Saint Cindys Way
- 910 Crieff Cross Dr
- 908 Sally Lunn Way
- 418 Saint Cindy's Way
- 213 Lemon Light Ln
- 400 Tudor House Rd
- 14008 Cantata Ln
- 14720 Hyson Crossing
- 1209 Tudor House Rd
- 14208 Silver Lace Ln
- 13712 Cambourne Dr
- 14316 Teacup Ln
