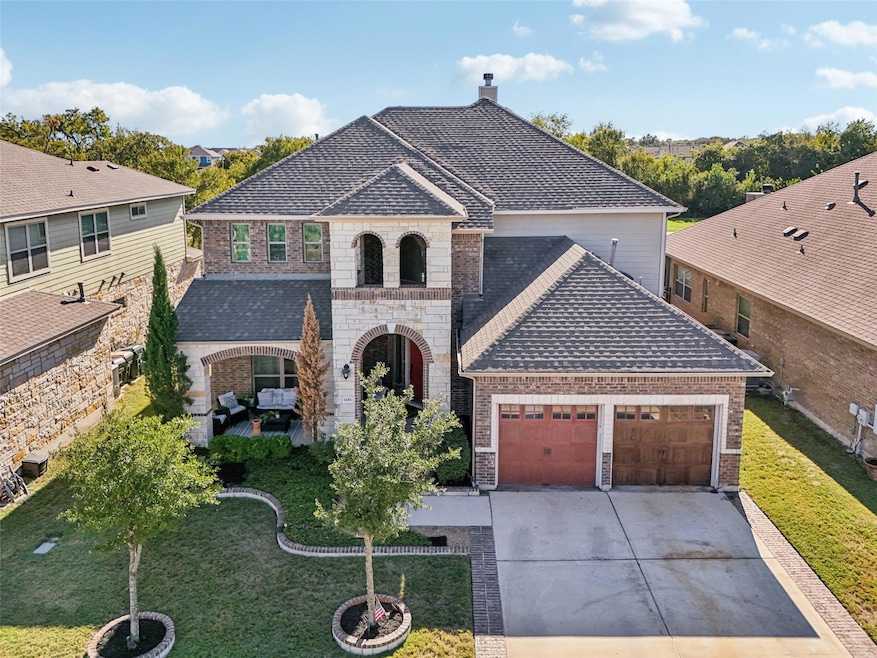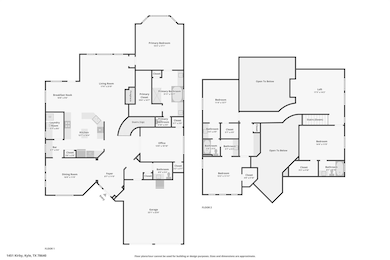
1451 Kirby Kyle, TX 78640
Plum Creek NeighborhoodEstimated payment $4,172/month
Highlights
- Very Popular Property
- On Golf Course
- Fishing
- R C Barton Middle School Rated A-
- Heated In Ground Pool
- Open Floorplan
About This Home
Welcome to your one-of-a-kind Plum Creek luxury residence—set directly on the golf course with a private pool and spa and incredible indoor/outdoor flow. From the moment you step inside, the double-height entry, curved staircase, and wall of windows create an immediate sense of volume and sophistication. Natural light pours through the main living spaces, highlighting the rich wood floors, elegant architectural details, and open concept design made for both everyday living and elevated entertaining. The main level features a formal dining room, a dedicated office behind French doors (with two walk-in closets), a dramatic living room with fireplace and recessed lighting, a beautifully appointed kitchen with white cabinetry, granite counters, stainless steel appliances, double ovens, gas cooktop, center island, breakfast bar, and a walk-through butler’s pantry/dry bar. The primary suite is a dream with tray ceiling, bay window seating, pendant bedside lighting on dimmers, and a spa-style bath with dual vanities, garden tub, walk-in shower with bench, linen closet, and oversized walk-in closet with two entry points. Upstairs offers a game room plus built-in desk area, two bedrooms connected by a Jack-and-Jill bath, and a third ensuite bedroom with a massive walk-in closet—providing four bedrooms total plus an office, dining room, and game room. Outside, enjoy your own private resort with a covered patio, ample deck space, sparkling pool with waterfall, attached hot tub, and gorgeous unobstructed golf course views. Additional highlights include brick on all sides with stone accents, garage storage cabinetry, water softener, and smart home features including keyless entry + Ring doorbell. Plum Creek offers unmatched amenities including two community pools, playgrounds, pickleball courts, parks, trails, and beloved year-round events. This is a rare combination of luxury, location, views, and amenities—don’t wait!
Listing Agent
Keller Williams Realty Brokerage Email: allisontrickey@kw.com License #0624693 Listed on: 11/06/2025

Co-Listing Agent
Keller Williams Realty Brokerage Email: allisontrickey@kw.com License #0713416
Open House Schedule
-
Saturday, November 08, 20251:00 to 3:00 pm11/8/2025 1:00:00 PM +00:0011/8/2025 3:00:00 PM +00:00Add to Calendar
Home Details
Home Type
- Single Family
Est. Annual Taxes
- $11,665
Year Built
- Built in 2015
Lot Details
- 6,926 Sq Ft Lot
- Lot Dimensions are 60' x 116'
- On Golf Course
- Northeast Facing Home
- Xeriscape Landscape
- Level Lot
- Manual Sprinklers System
- Few Trees
- Back Yard Fenced and Front Yard
HOA Fees
- $60 Monthly HOA Fees
Parking
- 2 Car Attached Garage
- Front Facing Garage
- Multiple Garage Doors
- Garage Door Opener
- Driveway
Home Design
- Brick Exterior Construction
- Slab Foundation
- Shingle Roof
- Composition Roof
- Masonry Siding
- Stone Siding
- HardiePlank Type
Interior Spaces
- 3,227 Sq Ft Home
- 2-Story Property
- Open Floorplan
- Built-In Features
- Dry Bar
- Tray Ceiling
- Vaulted Ceiling
- Ceiling Fan
- Recessed Lighting
- Chandelier
- Pendant Lighting
- Wood Burning Fireplace
- Fireplace With Gas Starter
- Blinds
- Bay Window
- Window Screens
- Entrance Foyer
- Living Room with Fireplace
- Multiple Living Areas
- Dining Room
- Home Office
- Game Room
- Storage Room
- Neighborhood Views
Kitchen
- Breakfast Area or Nook
- Open to Family Room
- Breakfast Bar
- Walk-In Pantry
- Built-In Double Oven
- Built-In Gas Oven
- Gas Cooktop
- Microwave
- Plumbed For Ice Maker
- Dishwasher
- Stainless Steel Appliances
- Kitchen Island
- Granite Countertops
- Disposal
Flooring
- Wood
- Carpet
- Tile
Bedrooms and Bathrooms
- 4 Bedrooms | 1 Primary Bedroom on Main
- Walk-In Closet
- Double Vanity
- Soaking Tub
- Garden Bath
- Separate Shower
Home Security
- Home Security System
- Fire and Smoke Detector
Pool
- Heated In Ground Pool
- Outdoor Pool
- Waterfall Pool Feature
Outdoor Features
- Covered Patio or Porch
- Exterior Lighting
- Rain Gutters
Schools
- Laura B Negley Elementary School
- R C Barton Middle School
- Jack C Hays High School
Utilities
- Central Heating and Cooling System
- Vented Exhaust Fan
- Heating System Uses Natural Gas
- Natural Gas Connected
- ENERGY STAR Qualified Water Heater
- Water Softener is Owned
- High Speed Internet
- Satellite Dish
Listing and Financial Details
- Assessor Parcel Number 116519000K005002
- Tax Block K
Community Details
Overview
- Association fees include common area maintenance
- Plum Creek HOA
- Built by Avi Homes
- Plum Creek Subdivision
- Community Lake
Amenities
- Picnic Area
- Common Area
- Clubhouse
- Planned Social Activities
Recreation
- Golf Course Community
- Tennis Courts
- Sport Court
- Community Playground
- Community Pool
- Fishing
- Park
- Dog Park
- Trails
Map
Home Values in the Area
Average Home Value in this Area
Tax History
| Year | Tax Paid | Tax Assessment Tax Assessment Total Assessment is a certain percentage of the fair market value that is determined by local assessors to be the total taxable value of land and additions on the property. | Land | Improvement |
|---|---|---|---|---|
| 2025 | $10,658 | $517,185 | $106,200 | $410,985 |
| 2024 | $10,658 | $533,180 | $106,200 | $426,980 |
| 2023 | $13,238 | $592,570 | $132,750 | $459,820 |
| 2022 | $10,743 | $441,408 | $112,500 | $481,660 |
| 2021 | $10,647 | $401,280 | $44,100 | $360,850 |
| 2020 | $9,301 | $364,800 | $44,100 | $320,700 |
| 2019 | $10,950 | $396,380 | $44,100 | $352,280 |
| 2018 | $12,826 | $463,090 | $31,500 | $431,590 |
| 2017 | $12,351 | $438,120 | $31,500 | $406,620 |
| 2016 | $11,543 | $409,480 | $31,500 | $377,980 |
| 2015 | -- | $21,000 | $21,000 | $0 |
Property History
| Date | Event | Price | List to Sale | Price per Sq Ft |
|---|---|---|---|---|
| 11/06/2025 11/06/25 | For Sale | $599,900 | -- | $186 / Sq Ft |
Purchase History
| Date | Type | Sale Price | Title Company |
|---|---|---|---|
| Special Warranty Deed | -- | Minton Bassett Flores & Carsey | |
| Vendors Lien | -- | Gracy Title Co |
Mortgage History
| Date | Status | Loan Amount | Loan Type |
|---|---|---|---|
| Previous Owner | $389,124 | New Conventional |
About the Listing Agent

I am excited share more than 10 years of sales and marketing experience with buyers, sellers, and investors in Kyle, Buda, San Marcos, and South Austin. My specialties include new home construction, first-time homebuyers, relocation, move-up buyers and sellers, resale of residential properties, and residential investment.
I am a member of the National Association of Realtors, the Texas Association of Realtors, the Austin Board of Realtors, and the Kyle Chamber of Commerce. I am a
Allison's Other Listings
Source: Unlock MLS (Austin Board of REALTORS®)
MLS Number: 4510834
APN: R143218
- 121 Greene
- 1088 Harwell Loop
- 5152 Hellman
- 103 Simon
- 1269 Nevarez
- 1373 Nevarez
- 2296 Herzog
- 1389 Nevarez
- 1444 Harwell Loop
- 1124 Nevarez
- 1019 Powell St
- 415 Keefer
- 428 Keefer
- 288 Dreyer
- 331 Bugbee
- 235 Keefer
- 3221 Everett
- 197 Buenos Aires
- Ridgeland Plan at Plum Creek - Stonehill
- Aplin Plan at Plum Creek - Claremont






