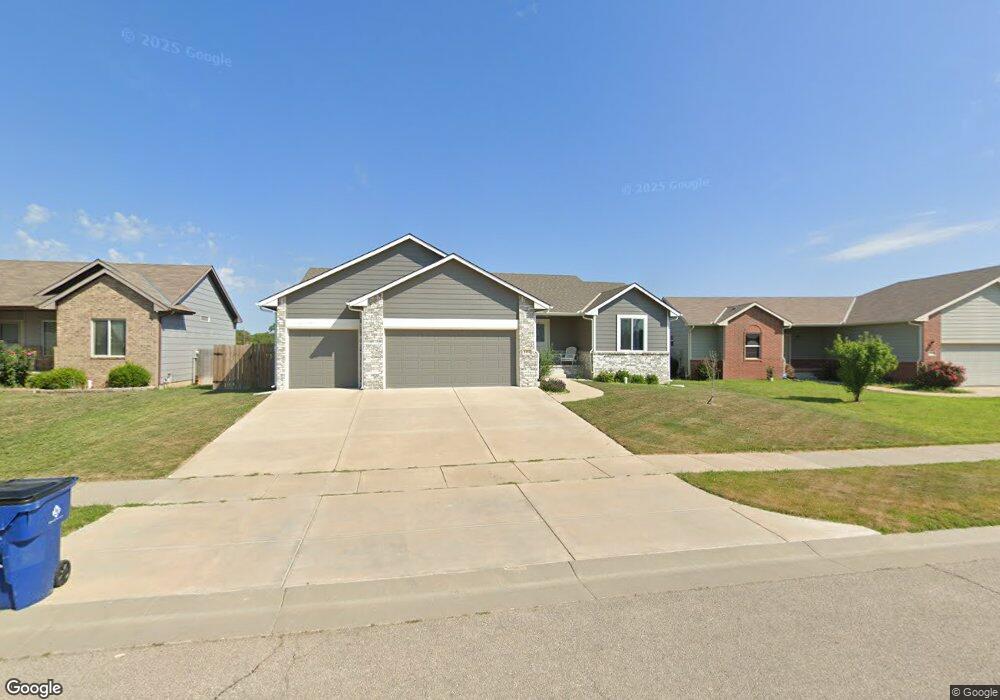
1451 N Aster St Andover, KS 67002
Highlights
- Docks
- Community Lake
- 3 Car Attached Garage
- Andover Middle School Rated A
- Ranch Style House
- Walk-In Closet
About This Home
As of September 2020GENERAL TAXES, SPECIAL ASSESSMENTS, HOA FEES, ROOM SIZES, & LOT SIZES ARE ESTIMATED. ALL SCHOOL INFORMATION IS DEEMED TO BE ACCURATE, BUT NOT GUARANTEED.
Last Agent to Sell the Property
Sunny Day Real Estate License #00224691 Listed on: 02/20/2017
Home Details
Home Type
- Single Family
Est. Annual Taxes
- $3,851
Year Built
- Built in 2017
Lot Details
- 0.25 Acre Lot
HOA Fees
- $15 Monthly HOA Fees
Parking
- 3 Car Attached Garage
Home Design
- Ranch Style House
- Frame Construction
- Composition Roof
Interior Spaces
- 1,350 Sq Ft Home
- Ceiling Fan
- Combination Kitchen and Dining Room
- Laminate Flooring
- Unfinished Basement
- Basement Fills Entire Space Under The House
Kitchen
- Oven or Range
- Electric Cooktop
- <<microwave>>
- Dishwasher
- Kitchen Island
- Disposal
Bedrooms and Bathrooms
- 3 Bedrooms
- Split Bedroom Floorplan
- Walk-In Closet
- 2 Full Bathrooms
- Dual Vanity Sinks in Primary Bathroom
- Shower Only
Laundry
- Laundry on main level
- 220 Volts In Laundry
Outdoor Features
- Docks
- Rain Gutters
Schools
- Meadowlark Elementary School
- Andover Central Middle School
- Andover Central High School
Utilities
- Forced Air Heating and Cooling System
- Heat Pump System
Community Details
- Association fees include gen. upkeep for common ar
- $180 HOA Transfer Fee
- Built by Don Klausmeyer Const.
- Prairie Creek Subdivision
- Community Lake
Listing and Financial Details
- Assessor Parcel Number 00000-1
Ownership History
Purchase Details
Purchase Details
Home Financials for this Owner
Home Financials are based on the most recent Mortgage that was taken out on this home.Purchase Details
Purchase Details
Home Financials for this Owner
Home Financials are based on the most recent Mortgage that was taken out on this home.Purchase Details
Similar Homes in Andover, KS
Home Values in the Area
Average Home Value in this Area
Purchase History
| Date | Type | Sale Price | Title Company |
|---|---|---|---|
| Warranty Deed | -- | Security 1St Title | |
| Warranty Deed | -- | Security 1St Title | |
| Warranty Deed | -- | None Available | |
| Warranty Deed | -- | Security 1St Title | |
| Warranty Deed | -- | None Available |
Mortgage History
| Date | Status | Loan Amount | Loan Type |
|---|---|---|---|
| Previous Owner | $226,100 | New Conventional | |
| Previous Owner | $199,187 | FHA |
Property History
| Date | Event | Price | Change | Sq Ft Price |
|---|---|---|---|---|
| 09/04/2020 09/04/20 | Sold | -- | -- | -- |
| 08/01/2020 08/01/20 | Pending | -- | -- | -- |
| 07/31/2020 07/31/20 | For Sale | $239,900 | +16.0% | $151 / Sq Ft |
| 09/29/2017 09/29/17 | Sold | -- | -- | -- |
| 02/20/2017 02/20/17 | Pending | -- | -- | -- |
| 02/20/2017 02/20/17 | For Sale | $206,735 | -- | $153 / Sq Ft |
Tax History Compared to Growth
Tax History
| Year | Tax Paid | Tax Assessment Tax Assessment Total Assessment is a certain percentage of the fair market value that is determined by local assessors to be the total taxable value of land and additions on the property. | Land | Improvement |
|---|---|---|---|---|
| 2024 | $74 | $39,180 | $2,124 | $37,056 |
| 2023 | $7,422 | $39,019 | $2,124 | $36,895 |
| 2022 | $4,034 | $28,623 | $2,124 | $26,499 |
| 2021 | $4,034 | $25,978 | $2,124 | $23,854 |
| 2020 | $5,591 | $25,025 | $1,921 | $23,104 |
| 2019 | $5,567 | $24,703 | $1,806 | $22,897 |
| 2018 | $5,424 | $23,795 | $1,806 | $21,989 |
| 2017 | $1,861 | $1,884 | $1,884 | $0 |
| 2014 | -- | $15,700 | $15,700 | $0 |
Agents Affiliated with this Home
-
Arlene Fowler

Seller's Agent in 2020
Arlene Fowler
Berkshire Hathaway PenFed Realty
(316) 619-3017
3 in this area
25 Total Sales
-
C
Buyer's Agent in 2020
Cathy Suellentrop
J.P. Weigand & Sons
-
David Lake

Seller's Agent in 2017
David Lake
Sunny Day Real Estate
(316) 200-6314
112 Total Sales
Map
Source: South Central Kansas MLS
MLS Number: 532903
APN: 302-09-0-30-04-009-00-0
- 1542 N Quince Ct
- 1548 N Quince Ct
- 1545 N Sedge Ct
- 1603 N Wildflower Ct
- 1616 N Wildflower Ct
- 1631 N Magnolia Ct
- 2025 E Clover Ct
- 1637 N Magnolia Ct
- 1529 N Aster Cir
- 1403 N Chinaberry St
- 2418 E Velvet Leaf Ct
- 818 N Fairoaks Ct
- 812 N Fairoaks Place
- 811 E Woodstone Cir
- 705 N Deerfield Ct
- 7067 SW Meadowlark Rd
- 821 N Woodstone Dr
- 2800 N Andover Rd
- 918 E Lakecrest Dr
- 620 N Somerset Ct
