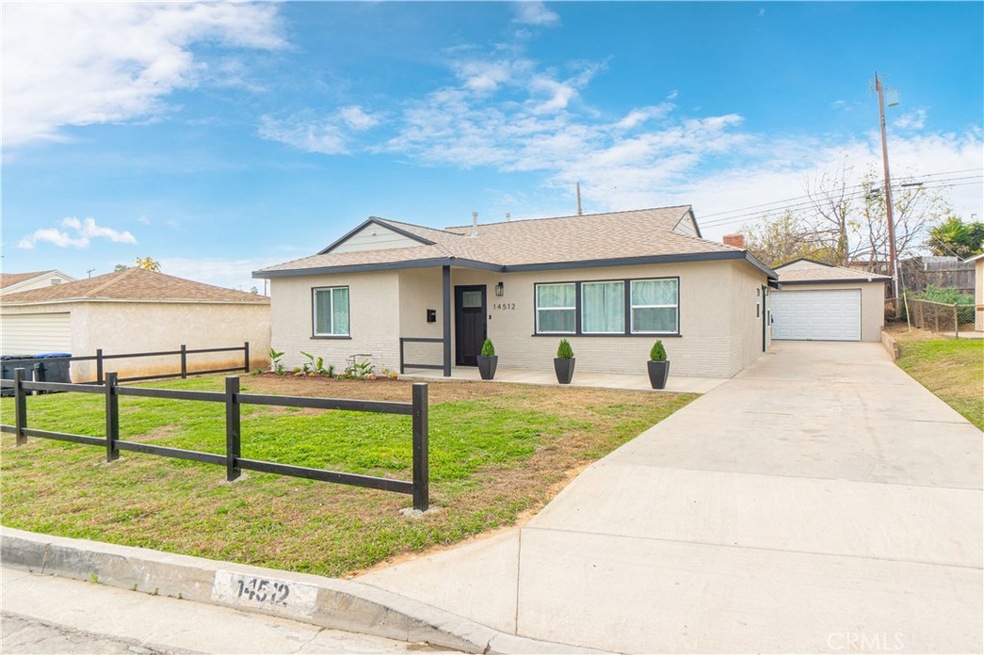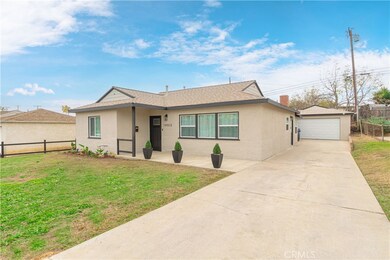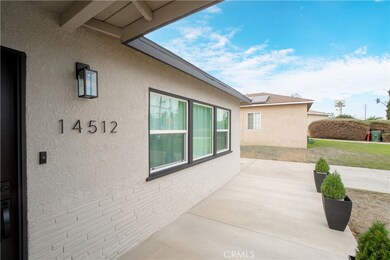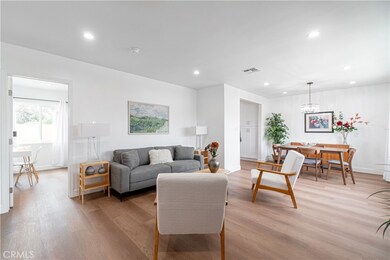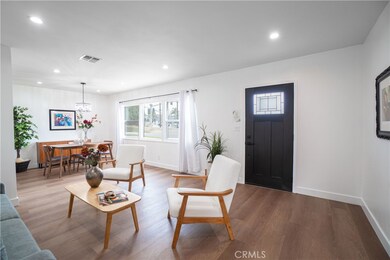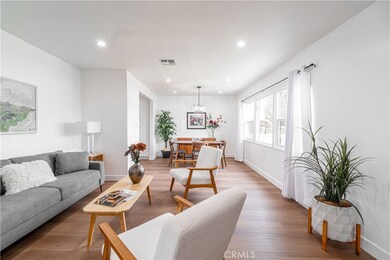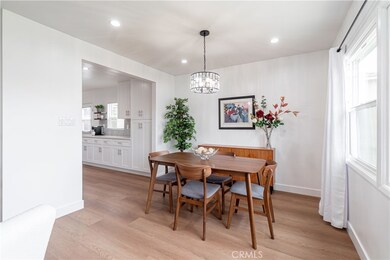
14512 Telegraph Rd Whittier, CA 90604
South Whittier NeighborhoodHighlights
- Updated Kitchen
- Wood Flooring
- No HOA
- La Mirada High School Rated A-
- Quartz Countertops
- Neighborhood Views
About This Home
As of February 2025Welcome to 14512 Telegraph Road, Whittier, CA, a beautifully updated 3-bedroom, 1-bathroom, and family room home featuring 1,321 sq. ft. of living space on a spacious 6,523 sq. ft. lot. This home harmoniously combines timeless charm with contemporary upgrades for modern living, tranquility, and accessibility. Inside, you will find new luxury vinyl plank flooring, fresh paint, and a central air and heating system for year-round comfort. The kitchen is a cook's dream, equipped with a generous amount of counter space and new stainless-steel appliances, including a counter-depth refrigerator, a 5-burner gas range, an in-ceiling hood vent, and a dishwasher. The indoor laundry area includes a new washer and dryer. The long driveway leads to the expansive backyard, enclosed by a brand-new perimeter fence that offers privacy and many possibilities. A standout feature of this property is the detached two-car garage, which includes a new garage door and a three-quarter bathroom (sink, toilet, and shower). This space is perfect for a future Accessory Dwelling Unit (ADU) conversion while allowing vehicle parking. Don't miss out on this move-in-ready home conveniently located near local shopping centers and easy freeway access.
Last Agent to Sell the Property
Kott & Company, Inc. Brokerage Email: drew@pkrealtors.com License #02167579 Listed on: 12/31/2024
Home Details
Home Type
- Single Family
Est. Annual Taxes
- $3,382
Year Built
- Built in 1954 | Remodeled
Lot Details
- 6,523 Sq Ft Lot
- Cul-De-Sac
- Northeast Facing Home
- Wood Fence
- Back Yard
- Density is up to 1 Unit/Acre
- Property is zoned LCRA6000*
Parking
- 3 Open Parking Spaces
- 2 Car Garage
- Driveway
- On-Street Parking
Home Design
- Turnkey
- Brick Exterior Construction
- Slab Foundation
- Fire Rated Drywall
- Shingle Roof
- Pre-Cast Concrete Construction
Interior Spaces
- 1,321 Sq Ft Home
- 1-Story Property
- Beamed Ceilings
- Ceiling Fan
- Recessed Lighting
- Double Pane Windows
- Family Room with Fireplace
- Family Room Off Kitchen
- Living Room
- Den
- Neighborhood Views
Kitchen
- Updated Kitchen
- Open to Family Room
- <<builtInRangeToken>>
- <<microwave>>
- Dishwasher
- Quartz Countertops
- Self-Closing Drawers
- Disposal
Flooring
- Wood
- Tile
Bedrooms and Bathrooms
- 3 Main Level Bedrooms
- Remodeled Bathroom
- 1 Full Bathroom
- <<tubWithShowerToken>>
Laundry
- Laundry Room
- Dryer
- Washer
Accessible Home Design
- Accessible Parking
Outdoor Features
- Patio
- Front Porch
Schools
- La Mirada High School
Utilities
- Central Heating and Cooling System
- Natural Gas Connected
- Tankless Water Heater
- Phone Available
- Cable TV Available
Community Details
- No Home Owners Association
Listing and Financial Details
- Tax Lot 237
- Tax Tract Number 17941
- Assessor Parcel Number 8032002007
- $587 per year additional tax assessments
- Seller Considering Concessions
Ownership History
Purchase Details
Home Financials for this Owner
Home Financials are based on the most recent Mortgage that was taken out on this home.Purchase Details
Home Financials for this Owner
Home Financials are based on the most recent Mortgage that was taken out on this home.Purchase Details
Purchase Details
Purchase Details
Purchase Details
Home Financials for this Owner
Home Financials are based on the most recent Mortgage that was taken out on this home.Similar Homes in Whittier, CA
Home Values in the Area
Average Home Value in this Area
Purchase History
| Date | Type | Sale Price | Title Company |
|---|---|---|---|
| Grant Deed | $800,000 | Orange Coast Title Company | |
| Grant Deed | $620,000 | Orange Coast Title Company | |
| Interfamily Deed Transfer | -- | None Available | |
| Interfamily Deed Transfer | -- | None Available | |
| Interfamily Deed Transfer | -- | None Available | |
| Grant Deed | $156,000 | Southland Title Corporation |
Mortgage History
| Date | Status | Loan Amount | Loan Type |
|---|---|---|---|
| Open | $785,510 | FHA | |
| Previous Owner | $540,000 | New Conventional | |
| Previous Owner | $107,569 | Unknown | |
| Previous Owner | $77,530 | Unknown | |
| Previous Owner | $15,840 | Unknown | |
| Previous Owner | $278,000 | Fannie Mae Freddie Mac | |
| Previous Owner | $251,000 | Unknown | |
| Previous Owner | $172,500 | Unknown | |
| Previous Owner | $14,943 | FHA | |
| Previous Owner | $15,000 | Stand Alone Second | |
| Previous Owner | $154,724 | FHA |
Property History
| Date | Event | Price | Change | Sq Ft Price |
|---|---|---|---|---|
| 02/07/2025 02/07/25 | Sold | $800,000 | +3.2% | $606 / Sq Ft |
| 01/04/2025 01/04/25 | Pending | -- | -- | -- |
| 12/31/2024 12/31/24 | For Sale | $775,000 | +25.0% | $587 / Sq Ft |
| 10/25/2024 10/25/24 | Sold | $620,000 | -6.0% | $469 / Sq Ft |
| 10/04/2024 10/04/24 | Pending | -- | -- | -- |
| 09/16/2024 09/16/24 | For Sale | $659,500 | -- | $499 / Sq Ft |
Tax History Compared to Growth
Tax History
| Year | Tax Paid | Tax Assessment Tax Assessment Total Assessment is a certain percentage of the fair market value that is determined by local assessors to be the total taxable value of land and additions on the property. | Land | Improvement |
|---|---|---|---|---|
| 2024 | $3,382 | $239,740 | $147,228 | $92,512 |
| 2023 | $3,272 | $235,041 | $144,342 | $90,699 |
| 2022 | $3,213 | $230,433 | $141,512 | $88,921 |
| 2021 | $3,163 | $225,916 | $138,738 | $87,178 |
| 2020 | $3,089 | $223,601 | $137,316 | $86,285 |
| 2019 | $3,073 | $219,218 | $134,624 | $84,594 |
| 2018 | $2,931 | $214,921 | $131,985 | $82,936 |
| 2016 | $2,850 | $206,577 | $126,861 | $79,716 |
| 2015 | $2,775 | $203,475 | $124,956 | $78,519 |
| 2014 | $2,597 | $199,490 | $122,509 | $76,981 |
Agents Affiliated with this Home
-
Drew Brager

Seller's Agent in 2025
Drew Brager
Kott & Company, Inc.
(714) 772-7000
2 in this area
9 Total Sales
-
Lorena Gama

Buyer's Agent in 2025
Lorena Gama
Century 21 Allstars
(562) 307-2988
3 in this area
40 Total Sales
-
Paul Kott

Seller's Agent in 2024
Paul Kott
Kott & Company, Inc.
(714) 772-7000
1 in this area
86 Total Sales
Map
Source: California Regional Multiple Listing Service (CRMLS)
MLS Number: PW24252158
APN: 8032-002-007
- 11813 Colima Rd
- 11815 Rimrock Dr
- 11521 Double Eagle Dr
- 11838 Rimrock Dr
- 12103 Armsdale Ave
- 0 Telegraph Rd Unit DW24244539
- 11734 Valley View Ave Unit 5
- 12222 Corley Dr
- 12108 Springview Dr
- 14281 Keese Dr
- 12025 Goldendale Dr
- 11986 Springview Dr
- 14408 Cornishcrest Rd
- 12122 Goldendale Dr
- 11134 Arroyo Dr
- 14137 Viburnum Dr
- 14927 Leffingwell Rd Unit 22
- 14532 Anola St
- 14508 Sabine Dr
- 10937 Colima Rd
