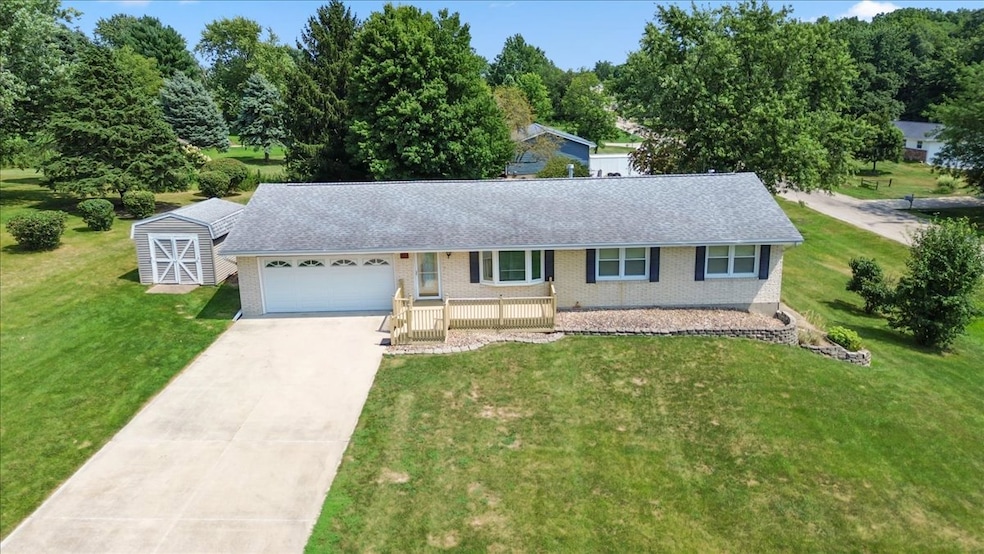
14513 Saturn Cir Bloomington, IL 61705
Twin Grove NeighborhoodEstimated payment $1,773/month
Highlights
- Popular Property
- Deck
- Bar
- Carlock Elementary School Rated 9+
- Ranch Style House
- Living Room
About This Home
Welcome to Apollo Acres, where country charm meets everyday convenience! This walk-out ranch sits on just over a half-acre, giving you room to breathe while still being just minutes from town. Inside, you'll find 3 comfortable bedrooms and 1.5 bathrooms, including a freshly updated walk-in shower. The kitchen has been tastefully updated, offering a warm and inviting space perfect for home-cooked meals and gatherings. Step outside and enjoy the wide-open lot, ideal for gardening, relaxing evenings, or simply taking in the peaceful surroundings. Practical updates like new windows and a whole-house generator add comfort and peace of mind. If you've been looking for the ease of country living without giving up the perks of city amenities, this Apollo Acres home is the perfect fit.
Home Details
Home Type
- Single Family
Est. Annual Taxes
- $4,312
Year Built
- Built in 1977
Lot Details
- 0.56 Acre Lot
- Lot Dimensions are 137x139x178x95x70
Parking
- 2 Car Garage
Home Design
- Ranch Style House
- Brick Exterior Construction
Interior Spaces
- 2,430 Sq Ft Home
- Bar
- Family Room
- Living Room
- Combination Kitchen and Dining Room
- Storage Room
- Basement Fills Entire Space Under The House
Kitchen
- Range
- Microwave
- Dishwasher
Bedrooms and Bathrooms
- 3 Bedrooms
- 3 Potential Bedrooms
Laundry
- Laundry Room
- Dryer
- Washer
Accessible Home Design
- Grab Bar In Bathroom
- Accessibility Features
- Stair Lift
- Receding Pocket Doors
Outdoor Features
- Deck
Schools
- Carlock Elementary School
- Parkside Jr High Middle School
- Normal Community West High Schoo
Utilities
- Central Air
- Heating System Uses Natural Gas
- Septic Tank
Community Details
- Apollo Acres Subdivision
Listing and Financial Details
- Senior Tax Exemptions
- Homeowner Tax Exemptions
Map
Home Values in the Area
Average Home Value in this Area
Tax History
| Year | Tax Paid | Tax Assessment Tax Assessment Total Assessment is a certain percentage of the fair market value that is determined by local assessors to be the total taxable value of land and additions on the property. | Land | Improvement |
|---|---|---|---|---|
| 2024 | $3,613 | $69,159 | $12,750 | $56,409 |
| 2022 | $3,613 | $56,227 | $10,366 | $45,861 |
| 2021 | $3,353 | $52,343 | $9,650 | $42,693 |
| 2020 | $3,270 | $50,907 | $9,385 | $41,522 |
| 2019 | $3,240 | $52,015 | $9,589 | $42,426 |
| 2018 | $3,252 | $52,015 | $9,589 | $42,426 |
| 2017 | $3,074 | $51,674 | $9,526 | $42,148 |
| 2016 | $2,606 | $50,335 | $9,279 | $41,056 |
| 2015 | $2,895 | $49,338 | $9,095 | $40,243 |
| 2014 | $2,744 | $47,794 | $8,810 | $38,984 |
| 2013 | -- | $47,794 | $8,810 | $38,984 |
Property History
| Date | Event | Price | Change | Sq Ft Price |
|---|---|---|---|---|
| 08/28/2025 08/28/25 | Price Changed | $260,000 | -3.7% | $107 / Sq Ft |
| 08/22/2025 08/22/25 | For Sale | $269,900 | -- | $111 / Sq Ft |
Mortgage History
| Date | Status | Loan Amount | Loan Type |
|---|---|---|---|
| Closed | $60,000 | Future Advance Clause Open End Mortgage |
Similar Homes in Bloomington, IL
Source: Midwest Real Estate Data (MRED)
MLS Number: 12451134
APN: 13-34-154-013
- 14746 Mercury Ln
- 8491 Surrey Cir
- 13915 Wagner Dr
- 13947 Lucca Forest Dr
- 13822 Deer Ridge Rd
- 13310 Tango Rd
- 1044 Wylie Dr
- 21 Fedor Cir
- 221 Cassidy Rd
- 1301-1303 Cross Creek Dr
- 123 Malvern Dr
- 67 Oak Park Rd
- 51 Oak Park Rd
- 108 Sandra Ln
- 314 N Bone Dr
- 213 Cambridge Dr
- 1715 Gregory St
- 2209 Windsor Ct
- 1712B Linda Ln
- 2913 Fox Creek Rd
- 901 Valley View Cir
- 1027 Maple Hill Rd
- 304 Turnberry Dr
- 2 Saint Ivans Cir
- 1710 Putnam Ave
- 1506 Ensign Dr
- 1502 Ensign Dr
- 19 Basil Way
- 1430 Trumbull Ave
- 505 S Morris Ave
- 818 W Washington St
- 304 N Allin St
- 1000 Kern St
- 705 W Locust St
- 905 W Front St
- 803 W Grove St
- 1004 Howard St
- 605 N Mason St
- 534 W Grove St
- 701 W Front St






