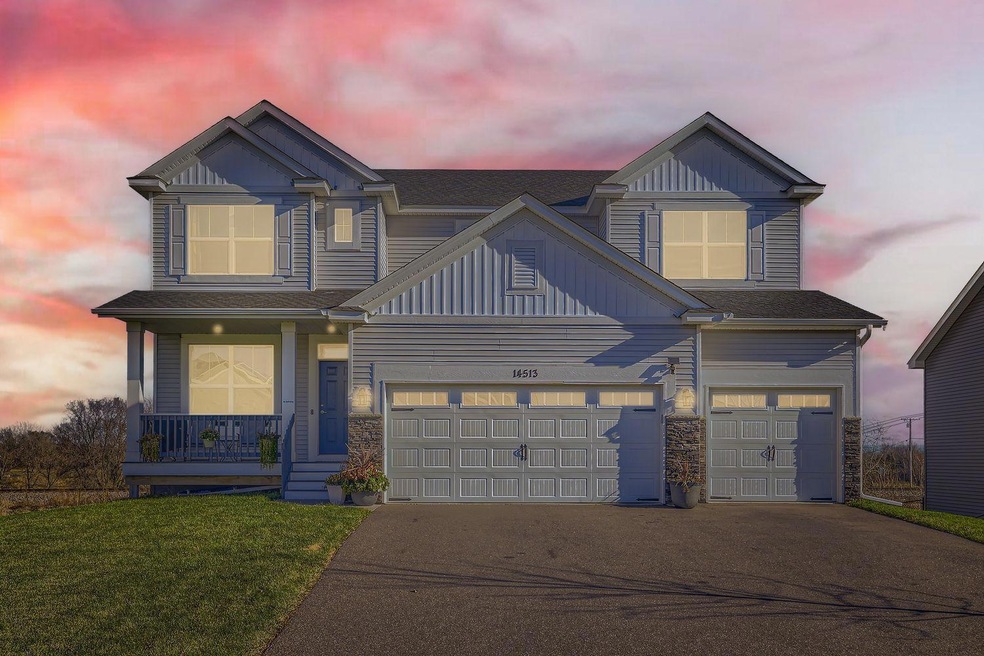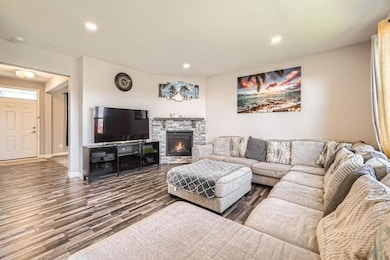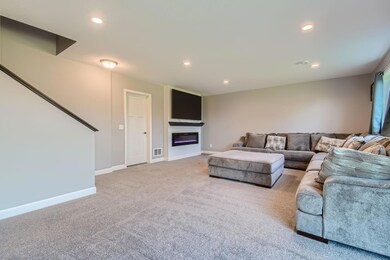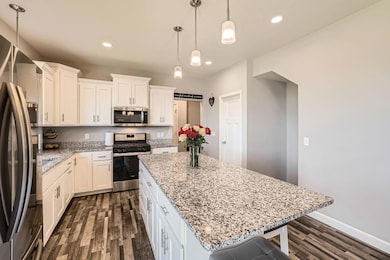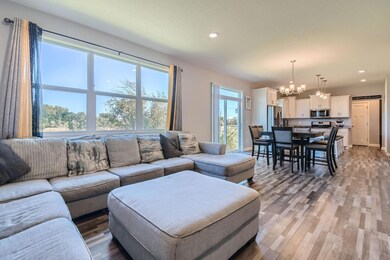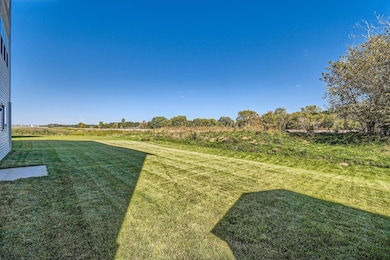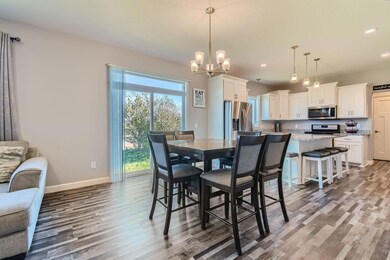
14513 Vale St NW Andover, MN 55304
Estimated Value: $509,328
Highlights
- Family Room with Fireplace
- No HOA
- The kitchen features windows
- Andover Elementary School Rated A-
- Stainless Steel Appliances
- 3 Car Attached Garage
About This Home
As of December 2024Welcome to your dream home! Better than new, only 3 years young and beautifully maintained, with a completely finished walkout basement and washer and dryer on bedroom level. This stunning 5-bedroom, 4-bath residence offers over 3,000 square feet of beautifully designed living space, nestled on a quiet cul-de-sac in one of the area’s most sought-after school districts. The home boasts two cozy fireplaces, perfect for gathering with family and friends, and a fully finished walk-out basement for added living and entertainment options. The spacious owner’s suite offers a private oasis, complete with a luxurious en-suite bath. The remaining bedrooms are generously sized, with ample closet space and easy access to well-appointed bathrooms. The laundry room is also located near the bedrooms for convenience.Outside, you’ll enjoy a meticulously landscaped yard with a new Tuff Shed for extra storage. This home has a gutter system to protect your investment, and plenty of curb appeal.This home has everything you need for comfortable living, entertaining, and more. Don’t miss theopportunity to make this exceptional property your own! Schedule a showing today!
Home Details
Home Type
- Single Family
Est. Annual Taxes
- $4,353
Year Built
- Built in 2021
Lot Details
- 0.29 Acre Lot
- Lot Dimensions are 56x149x100x141
Parking
- 3 Car Attached Garage
- Garage Door Opener
Home Design
- Flex
Interior Spaces
- 2-Story Property
- Electric Fireplace
- Family Room with Fireplace
- 2 Fireplaces
- Living Room with Fireplace
- Dining Room
- Finished Basement
- Walk-Out Basement
Kitchen
- Range
- Microwave
- Dishwasher
- Stainless Steel Appliances
- Disposal
- The kitchen features windows
Bedrooms and Bathrooms
- 5 Bedrooms
Laundry
- Dryer
- Washer
Eco-Friendly Details
- Air Exchanger
Utilities
- Forced Air Heating and Cooling System
- 200+ Amp Service
Community Details
- No Home Owners Association
- Catchers Creek West Subdivision
Listing and Financial Details
- Assessor Parcel Number 263224130008
Ownership History
Purchase Details
Home Financials for this Owner
Home Financials are based on the most recent Mortgage that was taken out on this home.Purchase Details
Home Financials for this Owner
Home Financials are based on the most recent Mortgage that was taken out on this home.Purchase Details
Similar Homes in Andover, MN
Home Values in the Area
Average Home Value in this Area
Purchase History
| Date | Buyer | Sale Price | Title Company |
|---|---|---|---|
| Tang Shensheng | $500,000 | -- | |
| Zawaski Jodi Elizabeth | $469,900 | Twin City Title Company Llc | |
| City Of Andover | -- | Land Title Inc | |
| City Of Andover | -- | Land Title Inc | |
| Zawaski Jodi Jodi | $469,900 | -- |
Mortgage History
| Date | Status | Borrower | Loan Amount |
|---|---|---|---|
| Open | Tang Shensheng | $495,000 | |
| Previous Owner | Zawaski Jodi Elizabeth | $389,900 | |
| Closed | Zawaski Jodi Jodi | $389,900 |
Property History
| Date | Event | Price | Change | Sq Ft Price |
|---|---|---|---|---|
| 12/20/2024 12/20/24 | Sold | $500,000 | -1.9% | $166 / Sq Ft |
| 11/18/2024 11/18/24 | Pending | -- | -- | -- |
| 11/13/2024 11/13/24 | For Sale | $509,900 | -- | $169 / Sq Ft |
Tax History Compared to Growth
Agents Affiliated with this Home
-
Tim Hanschen

Seller's Agent in 2024
Tim Hanschen
Keller Williams Classic Realty
(763) 438-1853
2 in this area
42 Total Sales
-
Deanna Barton

Seller Co-Listing Agent in 2024
Deanna Barton
Keller Williams Classic Realty
(763) 439-6848
1 in this area
25 Total Sales
-
Feng Nguyen

Buyer's Agent in 2024
Feng Nguyen
Keller Williams Select Realty
(612) 986-3978
1 in this area
79 Total Sales
Map
Source: NorthstarMLS
MLS Number: 6630836
- 1270 145th Ave NW
- 1279 146th Ln NW
- 14931 Sycamore St NW
- 15072 Sycamore St NW
- 15056 Sycamore St NW
- 15141 Partridge St NW
- 1297 142nd Ave NW
- 1282 141st Ln NW
- 14078 Quince St NW
- 864 150th Ln NW
- 872 150th Ln NW
- 936 150th Ln NW
- 1366 140th Ln NW
- 14023 Yellow Pine St NW
- 14473 Hummingbird Ct NW
- 14994 Crane St NW
- 930 151st Ave NW
- 925 139th Ave NW
- 15165 Quince St NW
- 15144 Zilla St NW
- 14517 Vale St NW
- 14501 Vale St NW
- 1049 Andover Blvd NW
- 14523 Vale St NW
- 14516 Vale St NW
- 14500 Vale St NW
- 14524 Vale St NW
- 14527 Vale St NW
- 14471 Vale St NW
- 14531 Vale St NW
- 1093 144th Ln NW
- Xxxx 164 Ln NW
- TBD Unity Tbd St
- 14459 Vale St NW
- 1105 144th Ln NW
- 14447 Vale St NW
- 1117 144th Ln NW
- 1129 144th Ln NW
- 1092 144th Ln NW
- 14435 Vale St NW
