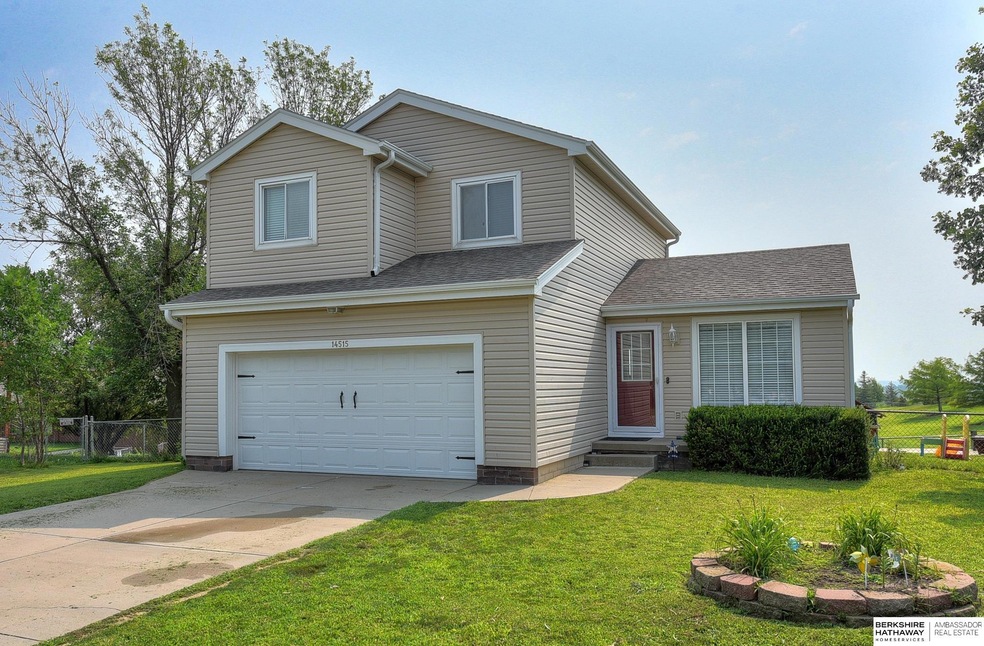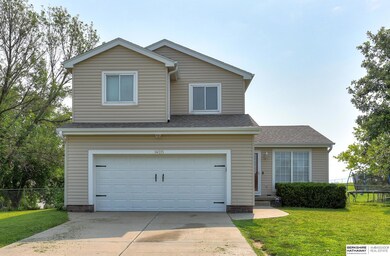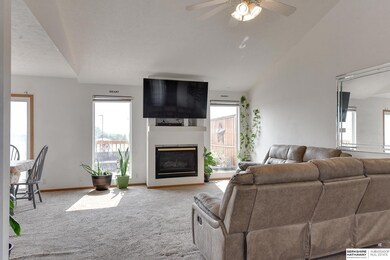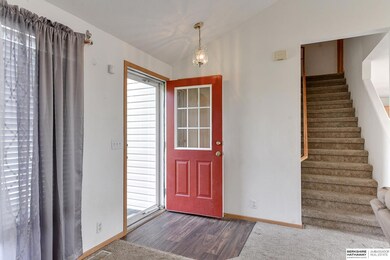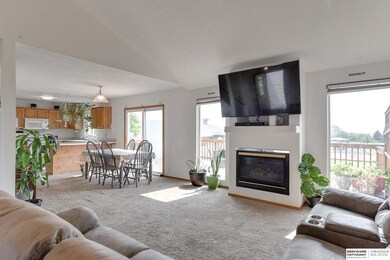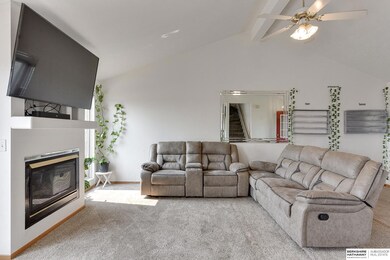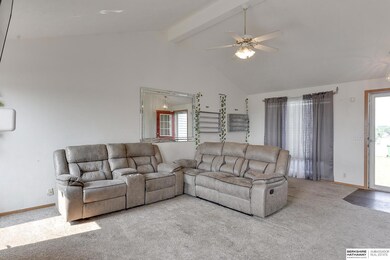
14515 S 31st St Bellevue, NE 68123
Highlights
- Deck
- 1 Fireplace
- 2 Car Attached Garage
- Lewis & Clark Middle School Rated A-
- No HOA
- Ceiling height of 9 feet or more
About This Home
As of October 2024$5,000 BUYER ALLOWANCE FOR NEW PAINT & CARPET or Closing Costs! This Bellevue two-story home offers 3 bedrooms (+ 1 non-conforming) and 3 bathrooms. The main level boasts vaulted ceilings and an abundance of windows, filling the space with natural light and creating a bright, open ambiance. The main living area, featuring a fireplace, seamlessly flows into the dining area and kitchen. The kitchen is well-appointed with a large stainless steel French door refrigerator. Upstairs, the primary bedroom includes an en-suite bathroom and a walk-in closet. Two additional bedrooms and a full bathroom complete the second level. The finished basement provides ample additional space with a living area, flex room & bathroom with deep whirlpool tub - perfect cold plunge or make it hot and relax! Enjoy the fully fenced backyard from the expansive deck adjacent to school park. SELLER IS OFFERING A ONE YEAR HOME WARRANTY! Minutes from Offutt AFB & future $60M Bellevue Bay indoor WATERPARK!
Last Agent to Sell the Property
BHHS Ambassador Real Estate License #20090478 Listed on: 08/27/2024

Home Details
Home Type
- Single Family
Est. Annual Taxes
- $4,705
Year Built
- Built in 1997
Lot Details
- 9,496 Sq Ft Lot
- Lot Dimensions are 44.3 x 105.1 x 143.7 x 127
- Wood Fence
- Chain Link Fence
Parking
- 2 Car Attached Garage
- Garage Door Opener
Home Design
- Vinyl Siding
- Concrete Perimeter Foundation
Interior Spaces
- 2-Story Property
- Ceiling height of 9 feet or more
- Ceiling Fan
- 1 Fireplace
- Basement with some natural light
Bedrooms and Bathrooms
- 3 Bedrooms
Outdoor Features
- Deck
Schools
- Two Springs Elementary School
- Lewis And Clark Middle School
- Bellevue East High School
Utilities
- Forced Air Heating and Cooling System
- Heating System Uses Gas
- Cable TV Available
Community Details
- No Home Owners Association
- Two Springs Replat Iii Subdivision
Listing and Financial Details
- Assessor Parcel Number 011285338
Ownership History
Purchase Details
Purchase Details
Home Financials for this Owner
Home Financials are based on the most recent Mortgage that was taken out on this home.Purchase Details
Home Financials for this Owner
Home Financials are based on the most recent Mortgage that was taken out on this home.Purchase Details
Home Financials for this Owner
Home Financials are based on the most recent Mortgage that was taken out on this home.Similar Homes in Bellevue, NE
Home Values in the Area
Average Home Value in this Area
Purchase History
| Date | Type | Sale Price | Title Company |
|---|---|---|---|
| Quit Claim Deed | -- | None Listed On Document | |
| Warranty Deed | $213,000 | Charter T&E Servic | |
| Interfamily Deed Transfer | -- | Prestige Title & Escrow | |
| Interfamily Deed Transfer | -- | -- |
Mortgage History
| Date | Status | Loan Amount | Loan Type |
|---|---|---|---|
| Previous Owner | $127,500 | New Conventional | |
| Previous Owner | $220,668 | VA | |
| Previous Owner | $85,500 | No Value Available | |
| Previous Owner | $103,500 | No Value Available |
Property History
| Date | Event | Price | Change | Sq Ft Price |
|---|---|---|---|---|
| 12/17/2024 12/17/24 | Off Market | $2,000 | -- | -- |
| 12/08/2024 12/08/24 | For Rent | $2,000 | 0.0% | -- |
| 10/04/2024 10/04/24 | Sold | $277,500 | -4.3% | $148 / Sq Ft |
| 09/03/2024 09/03/24 | Pending | -- | -- | -- |
| 08/27/2024 08/27/24 | For Sale | $290,000 | +36.2% | $155 / Sq Ft |
| 04/30/2020 04/30/20 | Sold | $213,000 | +1.4% | $114 / Sq Ft |
| 03/12/2020 03/12/20 | Pending | -- | -- | -- |
| 03/11/2020 03/11/20 | For Sale | $210,000 | -- | $112 / Sq Ft |
Tax History Compared to Growth
Tax History
| Year | Tax Paid | Tax Assessment Tax Assessment Total Assessment is a certain percentage of the fair market value that is determined by local assessors to be the total taxable value of land and additions on the property. | Land | Improvement |
|---|---|---|---|---|
| 2024 | $4,705 | $258,793 | $43,000 | $215,793 |
| 2023 | $4,705 | $222,815 | $39,000 | $183,815 |
| 2022 | $3,922 | $182,248 | $34,000 | $148,248 |
| 2021 | $3,695 | $169,870 | $34,000 | $135,870 |
| 2020 | $3,607 | $165,299 | $34,000 | $131,299 |
| 2019 | $3,488 | $160,845 | $26,000 | $134,845 |
| 2018 | $3,352 | $158,749 | $26,000 | $132,749 |
| 2017 | $3,236 | $152,187 | $26,000 | $126,187 |
| 2016 | $3,039 | $146,103 | $24,000 | $122,103 |
| 2015 | $3,038 | $146,897 | $24,000 | $122,897 |
| 2014 | $2,966 | $142,463 | $24,000 | $118,463 |
| 2012 | -- | $139,110 | $24,000 | $115,110 |
Agents Affiliated with this Home
-
Jennifer Chinn

Seller's Agent in 2024
Jennifer Chinn
BHHS Ambassador Real Estate
(402) 215-6415
10 in this area
146 Total Sales
-
Shannon Leisey

Buyer's Agent in 2024
Shannon Leisey
BHHS Ambassador Real Estate
(402) 216-9006
4 in this area
101 Total Sales
-
Crystal DeJesus

Seller's Agent in 2020
Crystal DeJesus
Nebraska Realty
(402) 679-0588
19 in this area
34 Total Sales
-
J
Buyer's Agent in 2020
Jen Hall
Nebraska Realty
Map
Source: Great Plains Regional MLS
MLS Number: 22421970
APN: 011285338
- 3215 Chad St
- 14508 S 34th St
- 3413 Wilhelminia Dr
- 3412 Rahn Blvd
- 3105 Rahn Blvd
- 14202 S 30th Ave
- 14014 S 35th St
- 3501 Birchwood Dr
- 2502 Hummingbird Cir
- 2907 Birchwood Dr
- 14611 S 24th St
- 2941 Lone Tree Rd
- 2920 Rahn Blvd
- 13524 Westport Cir
- 2204 Hummingbird Dr
- 13602 S 36th St
- 2017 Raven Ridge Dr
- 2024 Hummingbird Dr
- 13413 S 30th St
- 2704 Rahn Blvd
