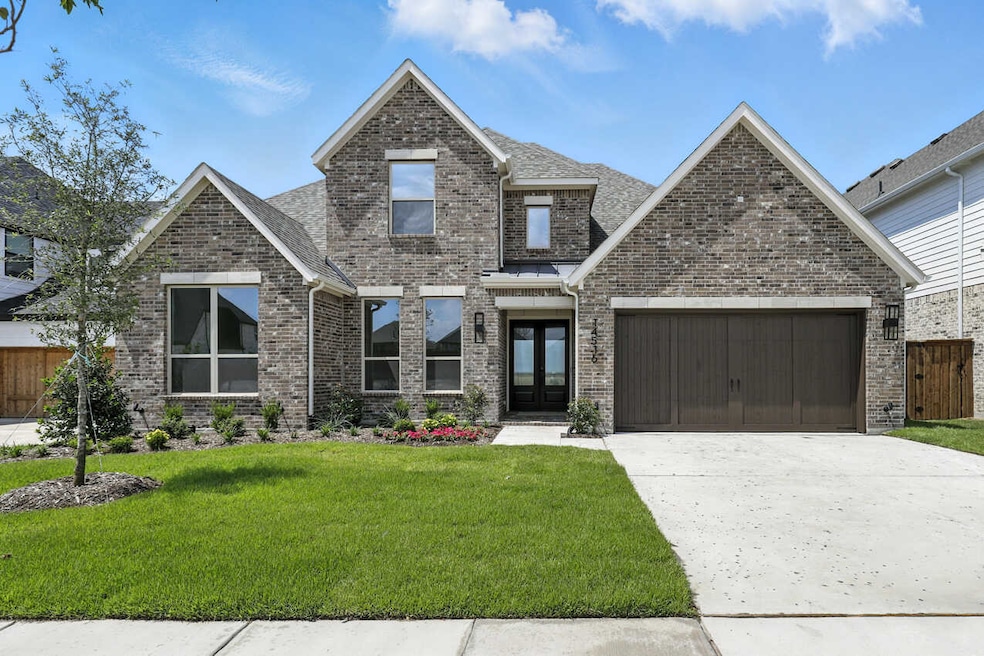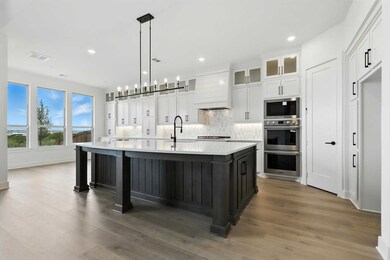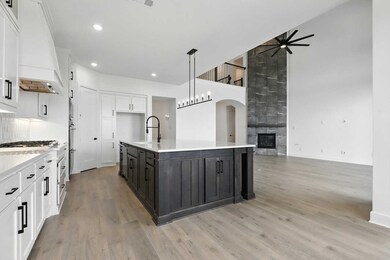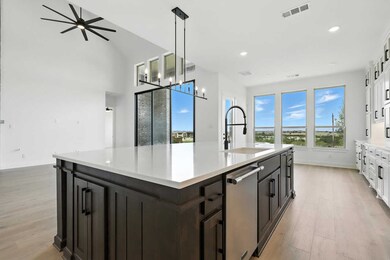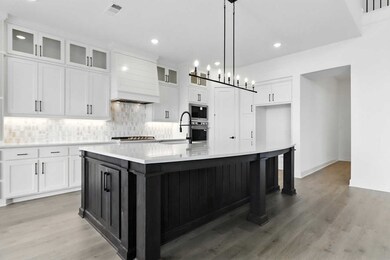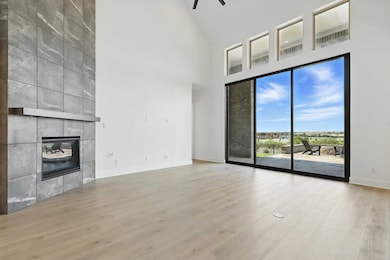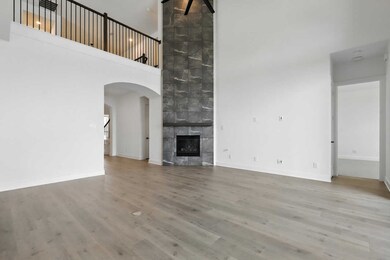
Estimated payment $5,225/month
Highlights
- New Construction
- Walsh Elementary School Rated A
- Community Playground
About This Home
Welcome to this spacious two-story home, the 222 Plan. This home features 4 bedrooms and 3 full baths. As you enter through the foyer, you are guided into the formal dining room, which seamlessly connects to both the family room and the modern kitchen. The first floor also includes a bedroom, a versatile entertainment room, a dedicated study, and the primary suite which is tucked in the back of the home. The kitchen, complete with a casual dining area, is perfect for everyday life. Step outside to enjoy the outdoor living area, ideal for relaxation and entertainment. Upstairs, discover a lively game room, a flexible lifestyle room, and two additional bedrooms. The three-car tandem garage provides ample space for vehicles and storage. This home perfectly combines comfort and style, making it ideal for family living and entertaining.
Home Details
Home Type
- Single Family
Parking
- 3 Car Garage
Home Design
- New Construction
- Quick Move-In Home
- Plan 222
Interior Spaces
- 3,654 Sq Ft Home
- 2-Story Property
Bedrooms and Bathrooms
- 4 Bedrooms
Listing and Financial Details
- Home Available for Move-In on 8/30/25
Community Details
Overview
- Actively Selling
- Built by Highland Homes
- Walsh: 60Ft. Lots Subdivision
Recreation
- Community Playground
Sales Office
- 2036 Grey Birch Place
- Aledo, TX 76008
- 972-505-3187
Office Hours
- Mon - Sat: 10:00am - 6:00pm, Sun: 12:00pm - 6:00pm
Map
Similar Homes in Aledo, TX
Home Values in the Area
Average Home Value in this Area
Property History
| Date | Event | Price | Change | Sq Ft Price |
|---|---|---|---|---|
| 07/20/2025 07/20/25 | Pending | -- | -- | -- |
| 05/24/2025 05/24/25 | Price Changed | $799,000 | -11.2% | $219 / Sq Ft |
| 05/19/2025 05/19/25 | Price Changed | $899,999 | -5.9% | $246 / Sq Ft |
| 04/07/2025 04/07/25 | Price Changed | $956,609 | +1.1% | $262 / Sq Ft |
| 03/31/2025 03/31/25 | Price Changed | $946,609 | -0.2% | $259 / Sq Ft |
| 03/25/2025 03/25/25 | For Sale | $948,259 | -- | $260 / Sq Ft |
- 2205 Wayfield Ln
- 2209 Wayfield Ln
- 2201 Wayfield Ln
- 2213 Wayfield Ln
- 14517 Mercer Ln
- 14501 Mercer Ln
- 13813 Carnegie Dr
- 13809 Carnegie Dr
- 13805 Carnegie Dr
- 14524 Mercer Ln
- 14508 Capridge Rd
- 2045 Rolling Oaks Dr
- 14509 Capridge Rd
- 13904 Watch Hill Ln
- 13908 Watch Hill Ln
- 13900 Watch Hill Ln
- 2036 Grey Birch Place
- 2036 Grey Birch Place
- 2036 Grey Birch Place
- 2036 Grey Birch Place
- 14420 Greymoore Cir
- 14441 Balmoral Place
- 1713 Purple Thistle Ln
- 14220 Greenside Dr
- 2425 Longspur Dr
- 1817 Oak Trail Dr
- 14840 Nightmist Rd
- 15024 Teasley Ave
- 15016 Fleet Hill Rd
- 13852 Wembley Bend Way
- 124 Gill Point Ln
- 14820 Complacent Way
- 224 Gill Point Ln
- 13369 Hedgebrook Place
- 15108 Gladstone Dr
- 13250 Highland Hills Dr
- 204 Appaloosa St
- 240 Spyglass Dr
- 421 Prairie Run
- 248 Spyglass Dr
