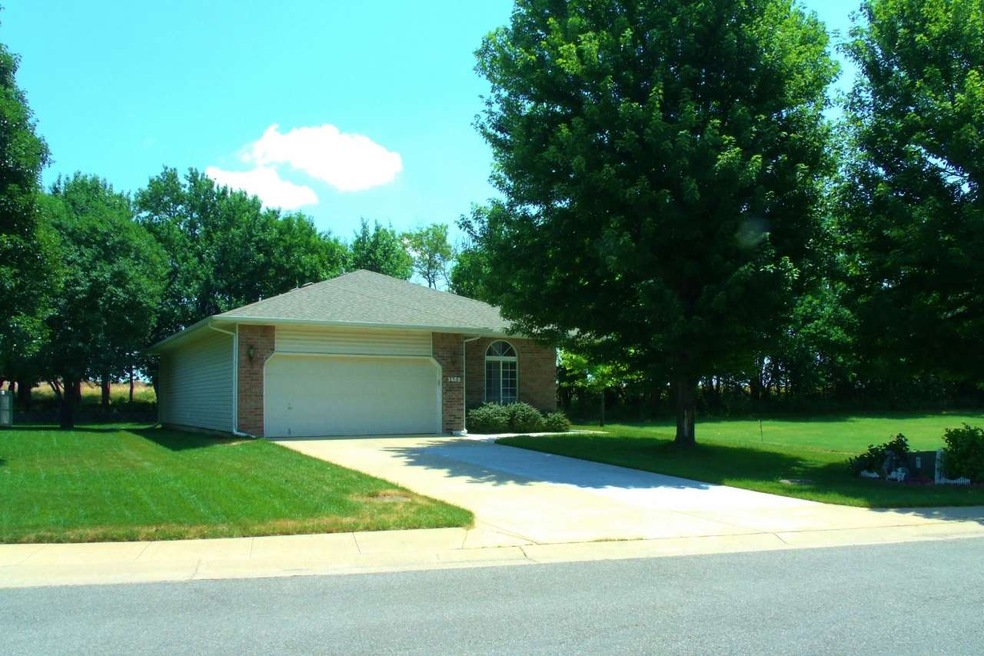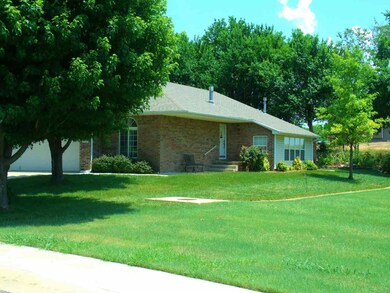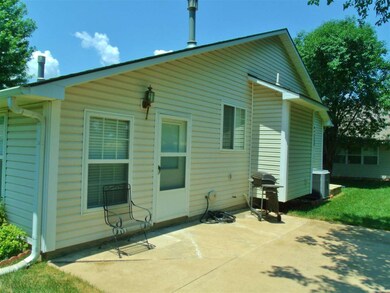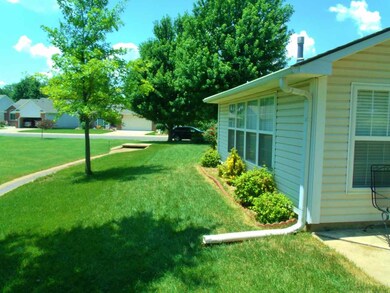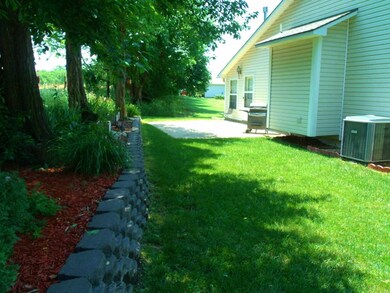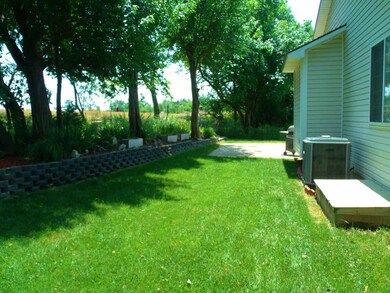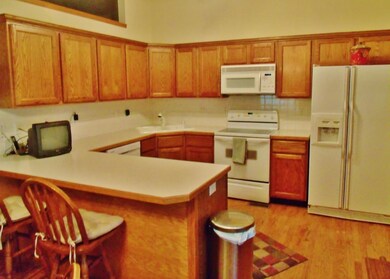
1452 N Autumn Valley Cir Mulvane, KS 67110
Estimated Value: $259,335 - $289,000
Highlights
- RV Access or Parking
- Home Office
- 2 Car Attached Garage
- Ranch Style House
- Cul-De-Sac
- Brick or Stone Mason
About This Home
As of July 2016Come see this well-maintained Patio home located on a quiet cul-de-sac. This home features a large master on the main with en suite and a second bedroom with a full hall bath. Just off of the Dining Room is a wonderful Sunroom with a nice view of the Community Park area and access to the patio/yard in back. The kitchen is well-appointed and comes with all appliances. Downstairs you will find plenty of space to enjoy with friends in the Family Room and Bonus Room/Media Room. There is a small office, some storage and the mechanical room. In addition there is a 3rd Bedroom and a large full bathroom with a wonderful jetted soaking tub. The community also has a nice storage area set aside for owners with boats or campers, etc. You will love the area and this truly lovely home. So make an appointment to see this terrific, move-in ready home.
Last Agent to Sell the Property
Platinum Realty LLC License #00233478 Listed on: 06/21/2016

Last Buyer's Agent
RON PANTER
J.P. Weigand & Sons License #BR00012092
Home Details
Home Type
- Single Family
Est. Annual Taxes
- $2,063
Year Built
- Built in 1996
Lot Details
- 6,111 Sq Ft Lot
- Cul-De-Sac
Home Design
- Ranch Style House
- Brick or Stone Mason
- Frame Construction
- Composition Roof
- Vinyl Siding
Interior Spaces
- Ceiling Fan
- Attached Fireplace Door
- Gas Fireplace
- Window Treatments
- Family Room with Fireplace
- Combination Kitchen and Dining Room
- Home Office
- Laminate Flooring
Kitchen
- Oven or Range
- Electric Cooktop
- Range Hood
- Dishwasher
- Disposal
Bedrooms and Bathrooms
- 3 Bedrooms
- Walk-In Closet
- 3 Full Bathrooms
- Bathtub and Shower Combination in Primary Bathroom
Laundry
- Laundry on main level
- 220 Volts In Laundry
Finished Basement
- Basement Fills Entire Space Under The House
- Bedroom in Basement
- Finished Basement Bathroom
Parking
- 2 Car Attached Garage
- Garage Door Opener
- RV Access or Parking
Outdoor Features
- Patio
Schools
- Mulvane/Munson Elementary School
- Mulvane Middle School
- Mulvane High School
Utilities
- Forced Air Heating and Cooling System
- Heating System Uses Gas
Community Details
- Autumn Valley Subdivision
- Community Storage Space
Listing and Financial Details
- Assessor Parcel Number 08723-929-0-33-05-005.00-
Ownership History
Purchase Details
Home Financials for this Owner
Home Financials are based on the most recent Mortgage that was taken out on this home.Purchase Details
Similar Homes in Mulvane, KS
Home Values in the Area
Average Home Value in this Area
Purchase History
| Date | Buyer | Sale Price | Title Company |
|---|---|---|---|
| Seybold George C | -- | Security 1St Title |
Mortgage History
| Date | Status | Borrower | Loan Amount |
|---|---|---|---|
| Previous Owner | Alexander Joleen C | $73,500 | |
| Previous Owner | Alexander Leo L | $74,921 |
Property History
| Date | Event | Price | Change | Sq Ft Price |
|---|---|---|---|---|
| 07/27/2016 07/27/16 | Sold | -- | -- | -- |
| 07/03/2016 07/03/16 | Pending | -- | -- | -- |
| 06/21/2016 06/21/16 | For Sale | $175,000 | -- | $77 / Sq Ft |
Tax History Compared to Growth
Tax History
| Year | Tax Paid | Tax Assessment Tax Assessment Total Assessment is a certain percentage of the fair market value that is determined by local assessors to be the total taxable value of land and additions on the property. | Land | Improvement |
|---|---|---|---|---|
| 2023 | $3,843 | $25,898 | $4,945 | $20,953 |
| 2022 | $3,329 | $22,517 | $4,669 | $17,848 |
| 2021 | $2,850 | $20,654 | $2,369 | $18,285 |
| 2020 | $2,823 | $21,482 | $2,369 | $19,113 |
| 2019 | $2,924 | $20,654 | $2,369 | $18,285 |
| 2018 | $2,696 | $19,666 | $3,094 | $16,572 |
| 2017 | $2,615 | $0 | $0 | $0 |
| 2016 | $2,078 | $0 | $0 | $0 |
| 2015 | $2,068 | $0 | $0 | $0 |
| 2014 | $2,021 | $0 | $0 | $0 |
Agents Affiliated with this Home
-
Sunni Chaplin

Seller's Agent in 2016
Sunni Chaplin
Platinum Realty LLC
(620) 583-0102
17 Total Sales
-
R
Buyer's Agent in 2016
RON PANTER
J.P. Weigand & Sons
Map
Source: South Central Kansas MLS
MLS Number: 521763
APN: 239-29-0-33-05-005.00
- 158 Chestnut Dr
- 1708 N Wedgewood Ct
- 1522 N Rockwood Blvd
- 1532 N Rockwood Blvd
- 1211 Sunset Dr
- 408 E Woodfield Ave
- 1651 N Diamond Cir
- 1647 N Diamond Cir
- 1615 N Diamond Cir
- 1612 N Diamond Cir
- 1616 N Diamond Cir
- 8 Willowdell Ct
- 1611 N Diamond Cir
- 1604 N Diamond Cir
- 1607 N Diamond Cir
- 1635 N Diamond Cir
- 911 E Jade Ct
- 918 E Jade Ct
- 906 E Jade Ct
- 1643 N Diamond Cir
- 1452 N Autumn Valley Cir
- 1456 N Autumn Valley Cir
- 1464 N Autumn Valley Cir
- 1453 N Autumn Valley Cir
- 1449 N Autumn Valley Cir
- 1440 N Autumn Valley Cir
- 1445 N Autumn Valley Cir
- 1441 N Autumn Valley Cir
- 1437 N Autumn Valley Cir
- 11151 Fremont Cir
- 1432 N Autumn Valley Cir
- 1433 N Autumn Valley Cir
- 1428 N Autumn Valley Cir
- 1429 N Autumn Valley Cir
- 162 Chestnut Dr
- 1424 N Autumn Valley Cir
- 1425 N Autumn Valley Cir
- 154 Chestnut Dr
- 1420 N Autumn Valley Cir
- 1421 N Autumn Valley Cir
