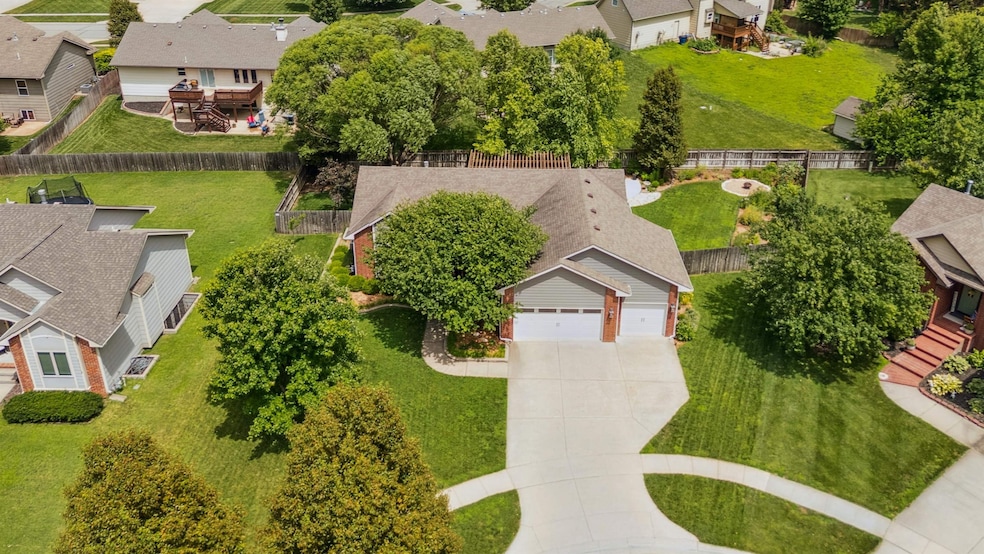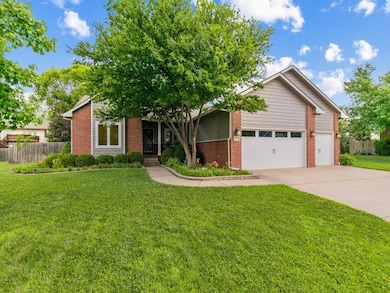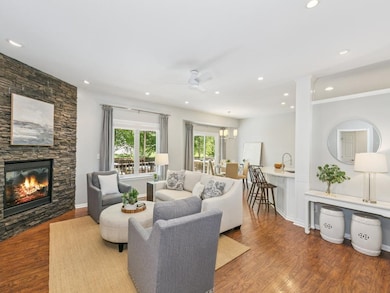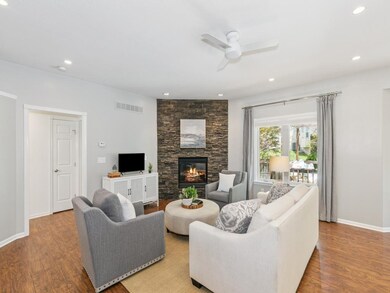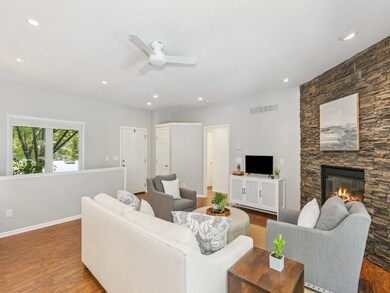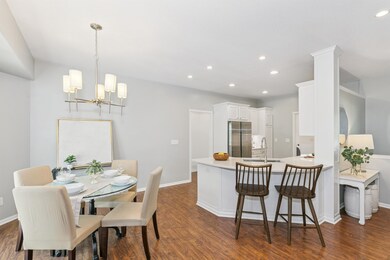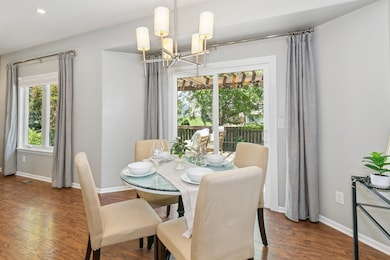
Estimated payment $2,217/month
Highlights
- Recreation Room
- Living Room
- Forced Air Heating and Cooling System
- Patio
- 1-Story Property
- Dining Room
About This Home
Offers due at 4:00 pm on Sunday 6/29. Sellers will make a decision on Monday. Welcome to your exquisite 5 bedroom, 3 bath ranch style home in Derby. This is the epitome of quality craftsmanship and refined living, with over 2600 square feet of beautifully updated space including a fully finished basement and a spacious three car garage. Every space reflects meticulous care and a vision for elevated everyday living, making this an exceptional opportunity for the most discerning buyer. Nestled on a cul de sac lot and surrounded by lush, thoughtfully designed landscaping, the home has the feel of a private garden retreat while being just moments from schools, trails, and nearby Decarsky Park. Built in 2006 and meticulously remodeled inside and out, every detail has been carefully considered, from the updated storm door and energy efficient windows to the serene interior palette and luxury finishes. Inside, the main living area is light and airy with updated recessed lighting, a gas fireplace framed by floor to ceiling stone veneer, and knockdown ceilings that add subtle texture and elegance. The kitchen is a showstopper with Silestone quartz countertops, a rare rounded edge design, a white subway tile backsplash, commercial style faucet, updated cabinet hardware, crown molding, under cabinet lighting, and gleaming white cabinets finished in a self leveling enamel for a crisp, refined look. The adjacent laundry area doubles as a dry butler’s pantry with its own counter space, beadboard backsplash, tall cabinetry, and stylish hardware, and is already plumbed for a future sink. The primary suite is a calming haven with a custom closet system featuring IKEA drawers and an ensuite bath that boasts an expansive double vanity, updated lighting and hardware, a large corner tub, and a separate walk in shower. The main level also features a front bedroom with charming Serena and Lily wallpaper, a custom window seat cushion, and another full bedroom along with a stylish hall bath with new flooring and lighting. Downstairs, the fully finished basement includes two additional bedrooms with proper egress windows and closets, a spa like full bath with a marble top vanity, and a large living area with rustic dark luxury vinyl plank flooring, wood shiplap accent wall, modern electric fireplace, and a sleek floating mantle. A beautifully finished multipurpose room with extensive built in cabinetry, floating shelves, and a long countertop provides the perfect space for hobbies, entertaining, or game nights. Outside, the beauty continues with an expanded deck and pergola, a newer concrete patio, and a stunning variety of native and pollinator friendly plants surrounding the home, including a Monarch Waystation garden. A stone walking path and bench seating add to the tranquil atmosphere, and the backyard is ideal for entertaining, gardening, or simply enjoying a summer evening. Additional highlights include a compost box, tasteful red brick and grey exterior with white trim, windowed garage doors, and full perimeter landscaping that offers the feel of a private nature conservatory. This one of a kind home has been lovingly maintained and extensively upgraded with materials and finishes rarely seen in homes at this price point. See you soon!
Home Details
Home Type
- Single Family
Est. Annual Taxes
- $4,066
Year Built
- Built in 2006
HOA Fees
- $28 Monthly HOA Fees
Parking
- 3 Car Garage
Home Design
- Brick Exterior Construction
- Composition Roof
Interior Spaces
- 1-Story Property
- Living Room
- Dining Room
- Recreation Room
- Laminate Flooring
- Natural lighting in basement
- Storm Doors
Kitchen
- <<microwave>>
- Dishwasher
- Disposal
Bedrooms and Bathrooms
- 5 Bedrooms
- 3 Full Bathrooms
Schools
- Park Hill Elementary School
- Derby High School
Utilities
- Forced Air Heating and Cooling System
- Heating System Uses Natural Gas
Additional Features
- Patio
- 0.31 Acre Lot
Community Details
- Association fees include gen. upkeep for common ar
- Park Hill Subdivision
Listing and Financial Details
- Assessor Parcel Number 234180130102300
Map
Home Values in the Area
Average Home Value in this Area
Tax History
| Year | Tax Paid | Tax Assessment Tax Assessment Total Assessment is a certain percentage of the fair market value that is determined by local assessors to be the total taxable value of land and additions on the property. | Land | Improvement |
|---|---|---|---|---|
| 2025 | $4,115 | $34,708 | $8,867 | $25,841 |
| 2023 | $4,115 | $27,589 | $7,406 | $20,183 |
| 2022 | $3,498 | $24,415 | $6,981 | $17,434 |
| 2021 | $4,551 | $22,610 | $2,956 | $19,654 |
| 2020 | $4,551 | $22,610 | $2,956 | $19,654 |
| 2019 | $4,312 | $20,931 | $2,956 | $17,975 |
| 2018 | $4,348 | $21,321 | $3,082 | $18,239 |
| 2017 | $4,153 | $0 | $0 | $0 |
| 2016 | $3,959 | $0 | $0 | $0 |
| 2015 | $3,987 | $0 | $0 | $0 |
| 2014 | $3,877 | $0 | $0 | $0 |
Property History
| Date | Event | Price | Change | Sq Ft Price |
|---|---|---|---|---|
| 06/29/2025 06/29/25 | Pending | -- | -- | -- |
| 06/25/2025 06/25/25 | For Sale | $335,000 | -- | $115 / Sq Ft |
Purchase History
| Date | Type | Sale Price | Title Company |
|---|---|---|---|
| Special Warranty Deed | -- | Sec 1St |
Mortgage History
| Date | Status | Loan Amount | Loan Type |
|---|---|---|---|
| Open | $128,000 | New Conventional | |
| Closed | $165,000 | New Conventional | |
| Closed | $20,000 | New Conventional | |
| Closed | $150,096 | FHA |
Similar Homes in Derby, KS
Source: South Central Kansas MLS
MLS Number: 657525
APN: 234-18-0-13-01-023.00
- 1321 S Ravenwood Ct
- 1101 E Rushwood Dr
- 1001 E Hawthorne Ct
- 1406 E Meadow Ridge Ct
- 841 E Cedarbrook Rd
- 1219 S Sontag
- 1749 Decarsky Ct
- 1773 E Decarsky Ct
- 811 E Rushwood Ct
- 1249 Sontag St
- 1107 S Hilltop Rd
- 1701 E Southridge Cir
- 607 S Partridge Ln
- 621 S Woodlawn Blvd
- 755 S Riverview Ave
- 1625 E Tiara Pines Ct
- 1706 E Tiara Pines St
- 0000 E 95th St S
- 534 S Derby Ave
- 1307 E Blue Spruce Rd
