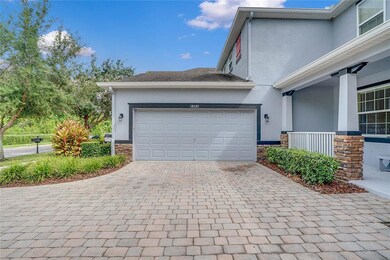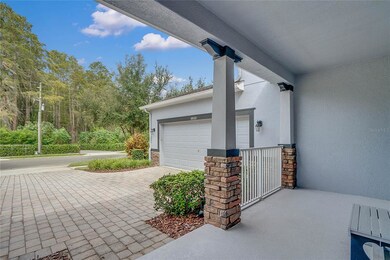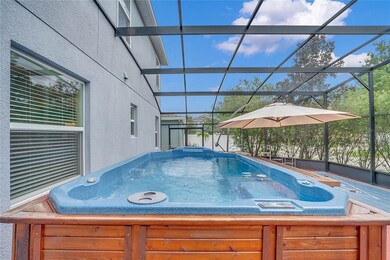
14520 Porter Rd Winter Garden, FL 34787
Highlights
- Waterfront Community
- Water Access
- Oak Trees
- Summerlake Elementary School Rated A-
- Fitness Center
- Swim Spa
About This Home
As of December 2021FABULOUS MOMENTUM SOLAR POWERED HOME in the desirable community of SUMMERLAKE, this spacious 5 bedroom/4 Bath home + bonus room & flex room offers an OPEN FLOOR PLAN with a FRONT PORCH and WRAP-AROUND COVERED/SCREENED PATIO, with SWIM SPA and 33x50 CONCRETE SPORTS COURT. As you enter the foyer on either side is a lovely living room and formal dining room. Continue back into the open layout kitchen and family room, offering the perfect flow for entertaining. The eat-in kitchen has stainless steel appliances, dark cabinetry, recess lighting, granite countertops, island bar and large walk-in pantry. The first-floor den/study is the perfect place for your home office, study room, or playroom. The first of the five bedrooms is located on the main level along with the first of the four full baths making it the ideal room to be your designated guest room. Upstairs the primary suite is an enormous area that leaves little to be desired. Featuring a sitting area, a custom walk-in closet (accessible from the bedroom and bathroom), and an ensuite bath with dual vanities, a large soaker tub, and stand-in shower. The remaining bedrooms are equally spacious and bright with ample storage space and large closets sharing access to the full hallway bath. Finishing off the second level is a loft area with a wet bar making it a perfect area for a family/media room. With 53 Solar Panels your Electric Bill would be approx. $26 a month. New Custom Climaguard paint with a 35-year warranty, rain gutters, solar water heater and a water softener system. SUMMERLAKE offers resort-style amenities including BEAUTIFUL CLUBHOUSE & SWIMMING POOL, fitness center and plenty of outdoor activities including tennis & basketball courts, zipline, dog park plus LAWNCARE is INCLUDED w/HOA. Plus community events such as movie nights, food trucks, garage sales, and holiday celebrations. Perfect location, close to Disney (including fabulous Disney Firework views when running), golf courses, Hamlin Town Center, shopping/restaurants and easy access to SR-429, SR 535, 408 & Turnpike. You will love coming home!!
Last Agent to Sell the Property
THE REAL ESTATE COLLECTION LLC License #3400294 Listed on: 09/23/2021
Home Details
Home Type
- Single Family
Est. Annual Taxes
- $5,996
Year Built
- Built in 2012
Lot Details
- 8,191 Sq Ft Lot
- Lot Dimensions are 65x125
- North Facing Home
- Mature Landscaping
- Oak Trees
- Property is zoned P-D
HOA Fees
- $169 Monthly HOA Fees
Parking
- 2 Car Attached Garage
- Parking Pad
- Oversized Parking
- Ground Level Parking
- Side Facing Garage
- Tandem Parking
- Garage Door Opener
- Driveway
- Secured Garage or Parking
- On-Street Parking
- Open Parking
- Off-Street Parking
Home Design
- Florida Architecture
- Split Level Home
- Planned Development
- Slab Foundation
- Shingle Roof
- Block Exterior
- Stucco
Interior Spaces
- 3,896 Sq Ft Home
- 2-Story Property
- Open Floorplan
- Wet Bar
- Ceiling Fan
- Blinds
- Sliding Doors
- Family Room Off Kitchen
- Separate Formal Living Room
- L-Shaped Dining Room
- Formal Dining Room
- Den
- Bonus Room
- Inside Utility
Kitchen
- Eat-In Kitchen
- Range<<rangeHoodToken>>
- Freezer
- Dishwasher
- Solid Surface Countertops
- Solid Wood Cabinet
- Disposal
Flooring
- Carpet
- Ceramic Tile
Bedrooms and Bathrooms
- 5 Bedrooms
- Split Bedroom Floorplan
- Walk-In Closet
- 4 Full Bathrooms
Laundry
- Laundry Room
- Dryer
- Washer
Home Security
- Security Lights
- Fire and Smoke Detector
Eco-Friendly Details
- Energy-Efficient HVAC
- Solar Water Heater
- Solar Heating System
- Whole House Water Purification
- Reclaimed Water Irrigation System
Outdoor Features
- Swim Spa
- Water Access
- Wrap Around Porch
- Screened Patio
- Rain Gutters
Schools
- Summerlake Elementary School
- Bridgewater Middle School
- Windermere High School
Utilities
- Central Heating and Cooling System
- Water Filtration System
- High-Efficiency Water Heater
- High Speed Internet
- Phone Available
- Cable TV Available
Listing and Financial Details
- Homestead Exemption
- Visit Down Payment Resource Website
- Legal Lot and Block 9 / B
- Assessor Parcel Number 27-23-34-8315-02-090
Community Details
Overview
- Association fees include common area taxes, community pool, insurance, ground maintenance, maintenance repairs, manager, pool maintenance, recreational facilities
- Katie Antosh Association, Phone Number (407) 614-8902
- Visit Association Website
- Built by DR Horton
- Summerlake Pd Ph 01A Subdivision, Wayside Model Home Floorplan
- On-Site Maintenance
- The community has rules related to deed restrictions, fencing
- Rental Restrictions
Amenities
- Clubhouse
Recreation
- Waterfront Community
- Tennis Courts
- Recreation Facilities
- Community Playground
- Fitness Center
- Community Pool
- Fishing
- Trails
Ownership History
Purchase Details
Home Financials for this Owner
Home Financials are based on the most recent Mortgage that was taken out on this home.Purchase Details
Home Financials for this Owner
Home Financials are based on the most recent Mortgage that was taken out on this home.Purchase Details
Home Financials for this Owner
Home Financials are based on the most recent Mortgage that was taken out on this home.Purchase Details
Similar Homes in the area
Home Values in the Area
Average Home Value in this Area
Purchase History
| Date | Type | Sale Price | Title Company |
|---|---|---|---|
| Warranty Deed | $650,000 | Star Ttl Partners Of Cocoa B | |
| Warranty Deed | $354,900 | Penfed Title Llc | |
| Corporate Deed | $326,870 | Dhi Title Of Florida Inc | |
| Special Warranty Deed | $1,456,700 | Attorney |
Mortgage History
| Date | Status | Loan Amount | Loan Type |
|---|---|---|---|
| Open | $103,975 | New Conventional | |
| Open | $617,500 | New Conventional | |
| Closed | $331,000 | New Conventional | |
| Previous Owner | $245,208 | New Conventional | |
| Previous Owner | $75,000 | Credit Line Revolving | |
| Previous Owner | $205,000 | New Conventional | |
| Previous Owner | $150,000 | Adjustable Rate Mortgage/ARM | |
| Previous Owner | $318,583 | FHA |
Property History
| Date | Event | Price | Change | Sq Ft Price |
|---|---|---|---|---|
| 12/17/2021 12/17/21 | Sold | $650,000 | -5.4% | $167 / Sq Ft |
| 11/03/2021 11/03/21 | Pending | -- | -- | -- |
| 11/01/2021 11/01/21 | For Sale | $687,000 | 0.0% | $176 / Sq Ft |
| 10/18/2021 10/18/21 | Pending | -- | -- | -- |
| 10/02/2021 10/02/21 | Price Changed | $687,000 | -1.5% | $176 / Sq Ft |
| 09/23/2021 09/23/21 | For Sale | $697,400 | +96.5% | $179 / Sq Ft |
| 08/17/2018 08/17/18 | Off Market | $354,900 | -- | -- |
| 07/11/2014 07/11/14 | Sold | $354,900 | +8.6% | $91 / Sq Ft |
| 06/16/2014 06/16/14 | Off Market | $326,870 | -- | -- |
| 06/15/2014 06/15/14 | Pending | -- | -- | -- |
| 06/05/2014 06/05/14 | Price Changed | $349,500 | -0.1% | $90 / Sq Ft |
| 05/17/2014 05/17/14 | Price Changed | $349,900 | -10.1% | $90 / Sq Ft |
| 03/17/2014 03/17/14 | For Sale | $389,000 | +19.0% | $100 / Sq Ft |
| 05/22/2012 05/22/12 | Sold | $326,870 | 0.0% | $85 / Sq Ft |
| 04/06/2012 04/06/12 | Pending | -- | -- | -- |
| 12/11/2011 12/11/11 | For Sale | $326,870 | -- | $85 / Sq Ft |
Tax History Compared to Growth
Tax History
| Year | Tax Paid | Tax Assessment Tax Assessment Total Assessment is a certain percentage of the fair market value that is determined by local assessors to be the total taxable value of land and additions on the property. | Land | Improvement |
|---|---|---|---|---|
| 2025 | $11,386 | $689,470 | $135,000 | $554,470 |
| 2024 | $10,094 | $710,248 | -- | -- |
| 2023 | $10,094 | $667,842 | $135,000 | $532,842 |
| 2022 | $8,722 | $533,620 | $125,000 | $408,620 |
| 2021 | $5,993 | $389,932 | $0 | $0 |
| 2020 | $5,719 | $384,548 | $0 | $0 |
| 2019 | $5,896 | $375,902 | $0 | $0 |
| 2018 | $5,852 | $368,893 | $0 | $0 |
| 2017 | $5,772 | $384,863 | $50,000 | $334,863 |
| 2016 | $5,745 | $365,675 | $70,000 | $295,675 |
| 2015 | $5,750 | $346,450 | $65,000 | $281,450 |
| 2014 | $5,646 | $333,737 | $54,000 | $279,737 |
Agents Affiliated with this Home
-
Ellyn Siviglia

Seller's Agent in 2021
Ellyn Siviglia
THE REAL ESTATE COLLECTION LLC
(407) 579-1855
5 in this area
75 Total Sales
-
Carolina Logan

Buyer's Agent in 2021
Carolina Logan
METRO BROKERS FLORIDA LLC
(407) 237-0905
7 in this area
14 Total Sales
-
Jason Asa

Seller's Agent in 2014
Jason Asa
LPT REALTY, LLC
(407) 766-2560
2 in this area
387 Total Sales
-
K
Seller's Agent in 2012
KATHY SHIPPEY
Map
Source: Stellar MLS
MLS Number: O5974984
APN: 34-2327-8315-02-090
- 14563 Bahama Swallow Blvd
- 8113 Key West Dove St
- 8018 Bowery Dr
- 14366 Crest Palm Ave
- 14404 Crest Palm Ave
- 14261 Crest Palm Ave
- 14201 Crest Palm Ave
- 14640 Porter Rd
- 8111 Pacific Loon St
- 14238 Crest Palm Ave
- 14371 Crest Palm Ave
- 14249 Crest Palm Ave
- 8237 Serenity Spring Dr Unit 2605
- 14285 Crest Palm Ave
- 14378 Crest Palm Ave
- 14207 Crest Palm Ave
- 14207 Crest Palm Ave
- 14207 Crest Palm Ave
- 14207 Crest Palm Ave
- 14207 Crest Palm Ave






