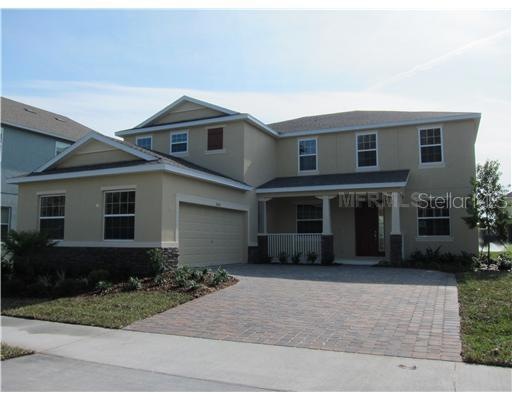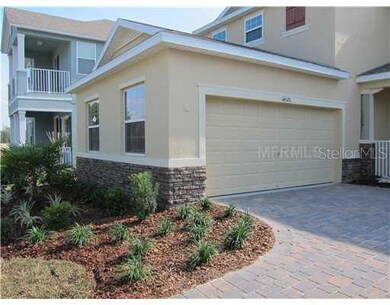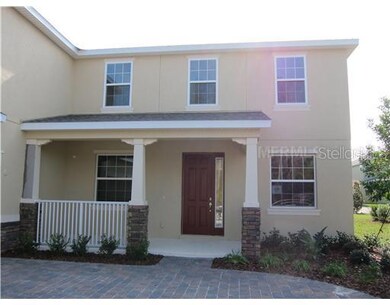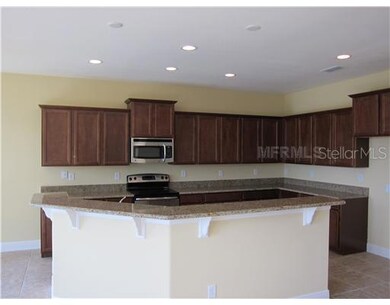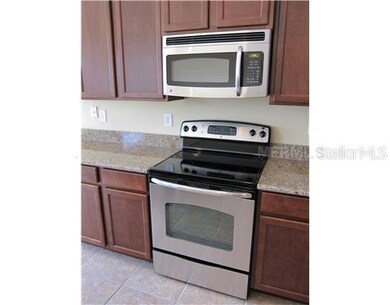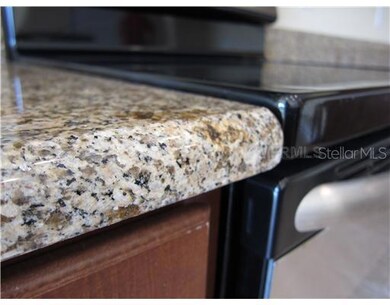
14520 Porter Rd Winter Garden, FL 34787
Highlights
- Fitness Center
- Oak Trees
- Open Floorplan
- Summerlake Elementary School Rated A-
- Under Construction
- Deck
About This Home
As of December 2021Grand Opening of our new model center! This is a great community located in the heart of Central Florida with many amenities such as a *Clubhouse, fitness center,swimming pool, tennis, and playground for the whole the family to enjoy.You will love this Floor Plan. There is no wasted space and the Wayside has no weaknesses. This is the perfect home. The Wayside features an awesome kitchen-breakfast nook combination. If you love to cook then this is the kitchen for you. The nook area has sliding doors that open the home to a backyard view and allows abundant natural light while still maintaining energy efficiency due to double pane glass. As you enter the foyer, the Wayside will shock you and surprise you. This home looks so much larger then you expected. The family room is huge and also features very large energy efficient windows. As you walk towards the back covered porch you will see a nice sized back yard! The master suite is more than ample to handle all your large furniture pieces and as you enter the master bathroom you will be amazed. Don't miss seeing the Wayside at Summerlake.
Last Agent to Sell the Property
KATHY SHIPPEY
License #3071532 Listed on: 12/11/2011
Last Buyer's Agent
KATHY SHIPPEY
License #3071532 Listed on: 12/11/2011
Home Details
Home Type
- Single Family
Est. Annual Taxes
- $911
Year Built
- Built in 2011 | Under Construction
Lot Details
- 8,191 Sq Ft Lot
- Lot Dimensions are 65x125
- South Facing Home
- Irrigation
- Oak Trees
- Property is zoned P-D
HOA Fees
- $165 Monthly HOA Fees
Parking
- 2 Car Attached Garage
- Driveway
Home Design
- Florida Architecture
- Bi-Level Home
- Slab Foundation
- Shingle Roof
- Block Exterior
- Siding
- Stucco
Interior Spaces
- 3,842 Sq Ft Home
- Open Floorplan
- Sliding Doors
- Entrance Foyer
- Den
- Inside Utility
- Laundry in unit
- Fire and Smoke Detector
- Attic
Kitchen
- Eat-In Kitchen
- <<OvenToken>>
- Range<<rangeHoodToken>>
- <<microwave>>
- Dishwasher
- Disposal
Flooring
- Carpet
- Ceramic Tile
Bedrooms and Bathrooms
- 5 Bedrooms
- Split Bedroom Floorplan
- Walk-In Closet
- 4 Full Bathrooms
Outdoor Features
- Deck
- Covered patio or porch
Schools
- Keene Crossing Elementary School
- Bridgewater Middle School
- West Orange High School
Mobile Home
- Mobile Home Model is The Wayside
Utilities
- Central Heating and Cooling System
- Heat Pump System
- Electric Water Heater
- Cable TV Available
Listing and Financial Details
- Visit Down Payment Resource Website
- Legal Lot and Block 090 / 02
- Assessor Parcel Number 34-23-27-8315-02-090
Community Details
Overview
- Summerlake Pd Ph 1A Subdivision
- The community has rules related to deed restrictions
Recreation
- Tennis Courts
- Community Playground
- Fitness Center
- Community Pool
- Park
Ownership History
Purchase Details
Home Financials for this Owner
Home Financials are based on the most recent Mortgage that was taken out on this home.Purchase Details
Home Financials for this Owner
Home Financials are based on the most recent Mortgage that was taken out on this home.Purchase Details
Home Financials for this Owner
Home Financials are based on the most recent Mortgage that was taken out on this home.Purchase Details
Similar Homes in Winter Garden, FL
Home Values in the Area
Average Home Value in this Area
Purchase History
| Date | Type | Sale Price | Title Company |
|---|---|---|---|
| Warranty Deed | $650,000 | Star Ttl Partners Of Cocoa B | |
| Warranty Deed | $354,900 | Penfed Title Llc | |
| Corporate Deed | $326,870 | Dhi Title Of Florida Inc | |
| Special Warranty Deed | $1,456,700 | Attorney |
Mortgage History
| Date | Status | Loan Amount | Loan Type |
|---|---|---|---|
| Open | $103,975 | New Conventional | |
| Open | $617,500 | New Conventional | |
| Closed | $331,000 | New Conventional | |
| Previous Owner | $245,208 | New Conventional | |
| Previous Owner | $75,000 | Credit Line Revolving | |
| Previous Owner | $205,000 | New Conventional | |
| Previous Owner | $150,000 | Adjustable Rate Mortgage/ARM | |
| Previous Owner | $318,583 | FHA |
Property History
| Date | Event | Price | Change | Sq Ft Price |
|---|---|---|---|---|
| 12/17/2021 12/17/21 | Sold | $650,000 | -5.4% | $167 / Sq Ft |
| 11/03/2021 11/03/21 | Pending | -- | -- | -- |
| 11/01/2021 11/01/21 | For Sale | $687,000 | 0.0% | $176 / Sq Ft |
| 10/18/2021 10/18/21 | Pending | -- | -- | -- |
| 10/02/2021 10/02/21 | Price Changed | $687,000 | -1.5% | $176 / Sq Ft |
| 09/23/2021 09/23/21 | For Sale | $697,400 | +96.5% | $179 / Sq Ft |
| 08/17/2018 08/17/18 | Off Market | $354,900 | -- | -- |
| 07/11/2014 07/11/14 | Sold | $354,900 | +8.6% | $91 / Sq Ft |
| 06/16/2014 06/16/14 | Off Market | $326,870 | -- | -- |
| 06/15/2014 06/15/14 | Pending | -- | -- | -- |
| 06/05/2014 06/05/14 | Price Changed | $349,500 | -0.1% | $90 / Sq Ft |
| 05/17/2014 05/17/14 | Price Changed | $349,900 | -10.1% | $90 / Sq Ft |
| 03/17/2014 03/17/14 | For Sale | $389,000 | +19.0% | $100 / Sq Ft |
| 05/22/2012 05/22/12 | Sold | $326,870 | 0.0% | $85 / Sq Ft |
| 04/06/2012 04/06/12 | Pending | -- | -- | -- |
| 12/11/2011 12/11/11 | For Sale | $326,870 | -- | $85 / Sq Ft |
Tax History Compared to Growth
Tax History
| Year | Tax Paid | Tax Assessment Tax Assessment Total Assessment is a certain percentage of the fair market value that is determined by local assessors to be the total taxable value of land and additions on the property. | Land | Improvement |
|---|---|---|---|---|
| 2025 | $11,386 | $689,470 | $135,000 | $554,470 |
| 2024 | $10,094 | $710,248 | -- | -- |
| 2023 | $10,094 | $667,842 | $135,000 | $532,842 |
| 2022 | $8,722 | $533,620 | $125,000 | $408,620 |
| 2021 | $5,993 | $389,932 | $0 | $0 |
| 2020 | $5,719 | $384,548 | $0 | $0 |
| 2019 | $5,896 | $375,902 | $0 | $0 |
| 2018 | $5,852 | $368,893 | $0 | $0 |
| 2017 | $5,772 | $384,863 | $50,000 | $334,863 |
| 2016 | $5,745 | $365,675 | $70,000 | $295,675 |
| 2015 | $5,750 | $346,450 | $65,000 | $281,450 |
| 2014 | $5,646 | $333,737 | $54,000 | $279,737 |
Agents Affiliated with this Home
-
Ellyn Siviglia

Seller's Agent in 2021
Ellyn Siviglia
THE REAL ESTATE COLLECTION LLC
(407) 579-1855
5 in this area
75 Total Sales
-
Carolina Logan

Buyer's Agent in 2021
Carolina Logan
METRO BROKERS FLORIDA LLC
(407) 237-0905
7 in this area
14 Total Sales
-
Jason Asa

Seller's Agent in 2014
Jason Asa
LPT REALTY, LLC
(407) 766-2560
2 in this area
387 Total Sales
-
K
Seller's Agent in 2012
KATHY SHIPPEY
Map
Source: Stellar MLS
MLS Number: O5076929
APN: 34-2327-8315-02-090
- 14563 Bahama Swallow Blvd
- 8113 Key West Dove St
- 8018 Bowery Dr
- 14366 Crest Palm Ave
- 14404 Crest Palm Ave
- 14201 Crest Palm Ave
- 14261 Crest Palm Ave
- 8111 Pacific Loon St
- 14640 Porter Rd
- 14238 Crest Palm Ave
- 14371 Crest Palm Ave
- 14249 Crest Palm Ave
- 8237 Serenity Spring Dr Unit 2605
- 14285 Crest Palm Ave
- 14378 Crest Palm Ave
- 14207 Crest Palm Ave
- 14207 Crest Palm Ave
- 14207 Crest Palm Ave
- 14207 Crest Palm Ave
- 14207 Crest Palm Ave
