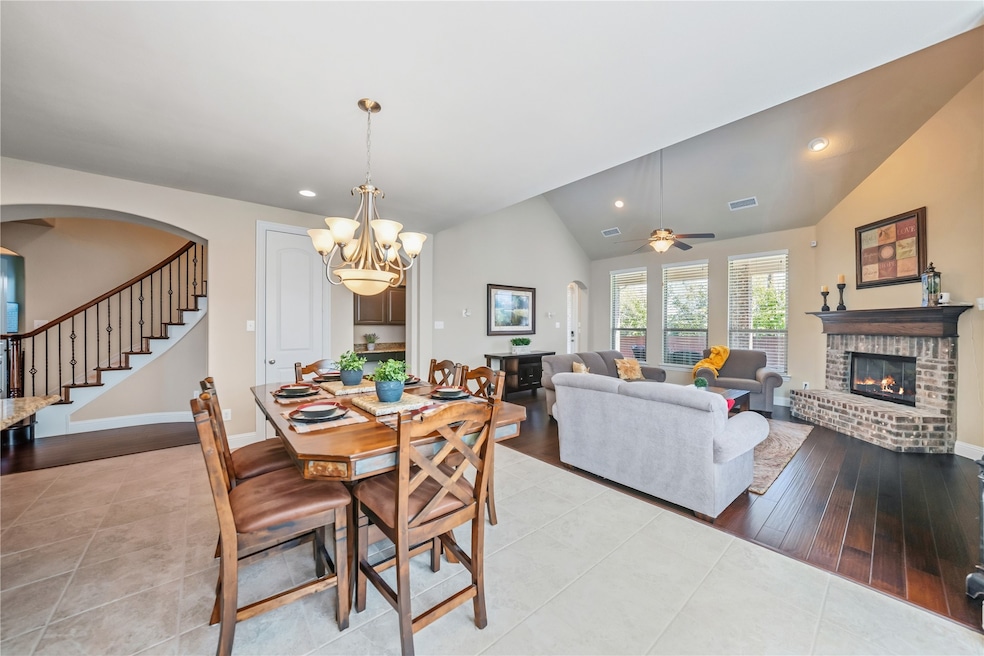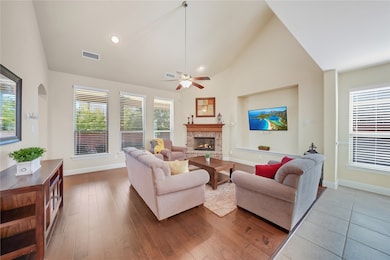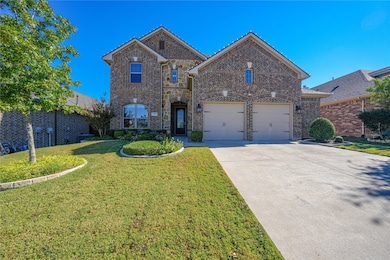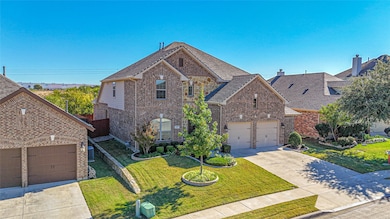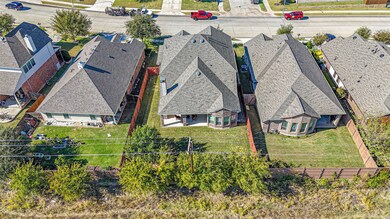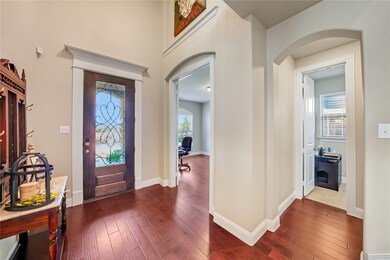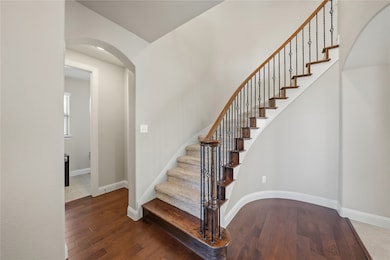14520 Seventeen Lakes Blvd Roanoke, TX 76262
Estimated payment $4,030/month
Highlights
- Fishing
- Open Floorplan
- Cathedral Ceiling
- Wayne A. Cox Elementary School Rated A
- Community Lake
- Traditional Architecture
About This Home
Welcome to 17 Lakes - This stunning 3,120 sq. ft. Coventry home offers exceptional blend of luxury functionality, & thoughtful design featuring 4 spacious bedrms, 3.5 baths, designated office, game rm, ex. bonus rm office nook, spacious laundry rm, ex. bump out space in garage, oversized covered Texas patio w built in BBQ grill, level 4 roof July 2024, custom built closets throughout, & upgraded carpet w extra soft padding. Soaring ceilings, cascading staircase, & niches will welcome you home. Chef's kitchen boasts lg granite island, gas cooktop, convection oven, ss Whirlpool appliances, new dishwasher, custom designed pantry, deep cabinet drawers for pans graciously opens up to breakfast & living rm w cozy brick & pristine wood mantle gas fireplace which even has a remote for quick ambiance. Check out the ex. space under the stairwell. Make your way through the bonus area featuring extra office nook w granite counter top & cabinetry. Pass through spacious laundry rm to your oversized private primary suite that leads you to the luxurious ensuite boasting soaking tub, separate shower w rain shower, separate vanities, & spacious Custom Designed Closet. Make your way upstairs to the amazing perfect living space that is a rare find in 17 Lakes. Game rm can be your media or flex rm & the built in media Bose surround sound system conveys.3 bedrms are oversized while 2 bedrms share a bathrm but have separate vanities, & the other bedrm has its own bath. You will fall in love w this floor plan. Enjoy outdoor living on the Texas-sized covered patio w built in brick BBQ grill, backing up to open space w no neighbors behind -the perfect setting for entertaining or relaxing. Located in the highly desirable 17 Lakes community, residents enjoy 2 pools, 2 playgrounds, splash pad, multiple catch release fishing lakes, walking trails that are surrounded by scenic sunsets & peaceful water views. This home is the perfect blend of luxury, location, & lifestyle-a MUST see in 17 Lakes!
Listing Agent
Ebby Halliday, REALTORS Brokerage Phone: 210-324-5038 License #0654176 Listed on: 11/06/2025

Open House Schedule
-
Saturday, November 22, 20251:00 to 3:00 pm11/22/2025 1:00:00 PM +00:0011/22/2025 3:00:00 PM +00:00Add to Calendar
Home Details
Home Type
- Single Family
Est. Annual Taxes
- $7,806
Year Built
- Built in 2015
Lot Details
- 7,449 Sq Ft Lot
- Wood Fence
- Water-Smart Landscaping
- Interior Lot
- Sprinkler System
- Few Trees
HOA Fees
- $71 Monthly HOA Fees
Parking
- 2 Car Attached Garage
- Front Facing Garage
- Single Garage Door
- Garage Door Opener
- Driveway
Home Design
- Traditional Architecture
- Brick Exterior Construction
- Slab Foundation
- Shingle Roof
- Composition Roof
- Radiant Barrier
Interior Spaces
- 3,120 Sq Ft Home
- 2-Story Property
- Open Floorplan
- Wired For Sound
- Built-In Features
- Cathedral Ceiling
- Ceiling Fan
- Chandelier
- Decorative Lighting
- Gas Log Fireplace
- Window Treatments
- Bay Window
- Living Room with Fireplace
Kitchen
- Eat-In Kitchen
- Convection Oven
- Electric Oven
- Gas Cooktop
- Microwave
- Dishwasher
- Kitchen Island
- Granite Countertops
- Disposal
Flooring
- Wood
- Carpet
- Ceramic Tile
Bedrooms and Bathrooms
- 4 Bedrooms
- Walk-In Closet
- Soaking Tub
Laundry
- Laundry in Utility Room
- Washer and Electric Dryer Hookup
Home Security
- Wireless Security System
- Security Lights
- Smart Home
- Carbon Monoxide Detectors
- Fire and Smoke Detector
Eco-Friendly Details
- Energy-Efficient Insulation
- Rain or Freeze Sensor
- ENERGY STAR Qualified Equipment for Heating
Outdoor Features
- Covered Patio or Porch
- Outdoor Kitchen
- Built-In Barbecue
- Rain Gutters
Schools
- Wayne A Cox Elementary School
- Byron Nelson High School
Utilities
- Central Heating and Cooling System
- Heating System Uses Natural Gas
- Vented Exhaust Fan
- Gas Water Heater
- High Speed Internet
- Cable TV Available
Listing and Financial Details
- Legal Lot and Block 31 / 15
- Assessor Parcel Number R581359
Community Details
Overview
- Association fees include all facilities, management, ground maintenance
- Insight Association Management Association
- Seventeen Lakes Add Subdivision
- Community Lake
- Greenbelt
Recreation
- Community Playground
- Community Pool
- Fishing
- Park
- Trails
Map
Home Values in the Area
Average Home Value in this Area
Tax History
| Year | Tax Paid | Tax Assessment Tax Assessment Total Assessment is a certain percentage of the fair market value that is determined by local assessors to be the total taxable value of land and additions on the property. | Land | Improvement |
|---|---|---|---|---|
| 2025 | $9,655 | $597,815 | $100,305 | $497,510 |
| 2024 | $7,637 | $584,862 | $100,305 | $484,557 |
| 2023 | $8,631 | $540,559 | $100,305 | $509,071 |
| 2022 | $10,834 | $491,417 | $100,305 | $431,138 |
| 2021 | $10,895 | $446,743 | $81,730 | $365,013 |
| 2020 | $10,204 | $426,452 | $81,730 | $344,722 |
| 2019 | $10,627 | $424,968 | $81,730 | $343,238 |
| 2018 | $10,753 | $424,567 | $81,730 | $342,837 |
| 2017 | $10,423 | $411,000 | $81,730 | $329,270 |
| 2016 | $9,970 | $393,146 | $74,300 | $318,846 |
| 2015 | -- | $83,588 | $83,588 | $0 |
| 2014 | -- | $42,913 | $42,913 | $0 |
Property History
| Date | Event | Price | List to Sale | Price per Sq Ft |
|---|---|---|---|---|
| 11/06/2025 11/06/25 | For Sale | $627,500 | -- | $201 / Sq Ft |
Purchase History
| Date | Type | Sale Price | Title Company |
|---|---|---|---|
| Warranty Deed | -- | None Listed On Document | |
| Warranty Deed | -- | None Listed On Document | |
| Interfamily Deed Transfer | -- | None Available | |
| Vendors Lien | -- | Accommodation | |
| Vendors Lien | -- | Accommodation | |
| Vendors Lien | -- | Stewart | |
| Vendors Lien | -- | Stc |
Mortgage History
| Date | Status | Loan Amount | Loan Type |
|---|---|---|---|
| Open | $270,900 | New Conventional | |
| Previous Owner | $285,164 | FHA | |
| Previous Owner | $271,195 | Purchase Money Mortgage | |
| Previous Owner | $271,195 | New Conventional | |
| Previous Owner | $116,955 | Purchase Money Mortgage |
Source: North Texas Real Estate Information Systems (NTREIS)
MLS Number: 21102175
APN: R581359
- 14509 Seventeen Lakes Blvd
- 14613 Martin Creek Cove
- 14649 Martin Creek Cove
- 14404 Home Trail
- 14324 Padden Park Ln
- 14312 Padden Park Ln
- 14901 Seventeen Lakes Blvd
- 14304 Spitfire Trail
- 4404 Green Teal St
- 15145 Wild Duck Way
- 14362 Chaparral Ln
- 14813 Cedar Flat Way
- 4532 Seventeen Lakes Ct
- 15236 Mallard Creek St
- 14250 Chaparral Ln
- 14742 Allen Trail
- 15404 Pioneer Bluff Trail
- 939 Highpoint Way
- 4133 Dellman Dr
- 907 Highpoint Way
- 14304 Spitfire Trail
- 14608 Spitfire Trail
- 15101 Litsey Creek Dr Unit 14726R
- 15101 Litsey Creek Dr Unit 14925L
- 15101 Litsey Creek Dr Unit 15259H
- 15101 Litsey Creek Dr Unit 14850L
- 15101 Litsey Creek Dr Unit 14757R
- 15101 Litsey Creek Dr Unit 15205H
- 15404 Pioneer Bluff Trail
- 4037 Dellman Dr
- 3833 Denridge Ln
- 3964 Long Hollow Rd
- 15572 Yarberry Dr
- 15521 Landing Creek Ln
- 15529 Landing Creek Ln
- 3920 Long Hollow Rd
- 1132 Thornhill Way
- 15617 Gatehouse Dr
- 1129 Highpoint Way
- 150 Parish Ln
