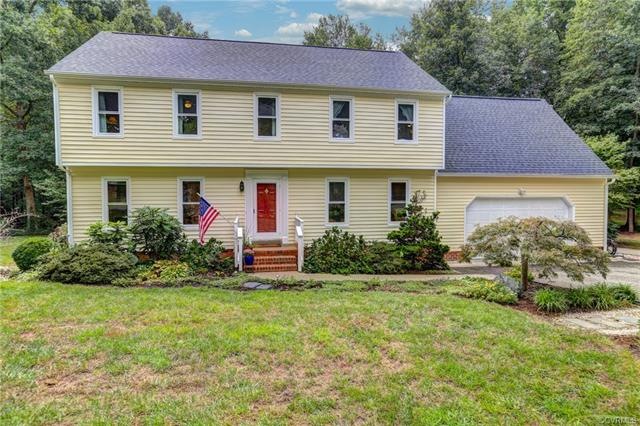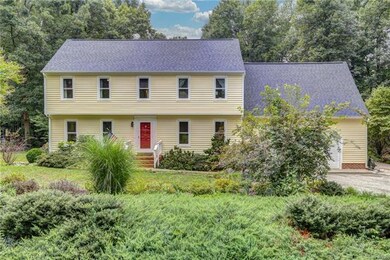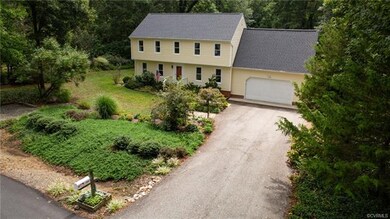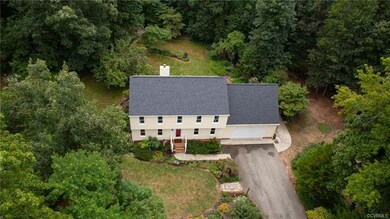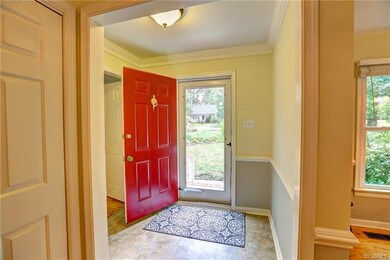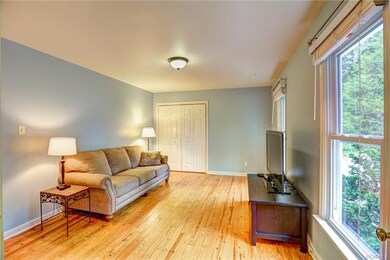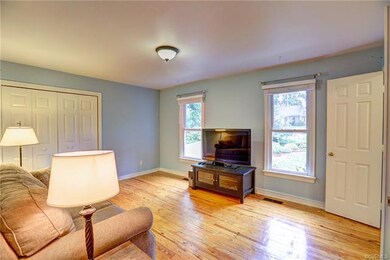
14521 Aldengate Rd Midlothian, VA 23114
Highlights
- Colonial Architecture
- Deck
- Granite Countertops
- J B Watkins Elementary School Rated A-
- Wood Flooring
- 2 Car Direct Access Garage
About This Home
As of August 202114521 Aldengate Road, the colonial you have always wanted! This property also comes with the adjacent lot (14529 Aldengate) which makes your property over 1.3 acres. You will enjoy all of the trees, small stream in the back and the lovely mature landscaping. Once you step inside you will see the open kitchen and eat-in dining area. The eat-in area is spacious and flows nicely into the kitchen. The kitchen boasts matching black appliances, newer cabinets and granite countertops. The first floor also offers an office, laundry room, a family room with gas burning fireplace and a living room (that could be used as another bedroom). Once you walk up the stairs you will be blown away by the master suite and the totally remolded en-suite, it is truly breathtaking. The 2nd floor also offers 3 other bedrooms that are spacious. As you exit the back door you will enjoy the deck and paver patio, great place to grill or have a nice morning cup of coffee as you watch the wild life stroll by. Hard to beat this location-close to Westchester Commons, 288, Chesterfield Towne Center and only 15 minutes away from Short Pump. Enjoy room to spread out and be close to everything!
Last Agent to Sell the Property
Providence Hill Real Estate License #0225202862 Listed on: 09/13/2018
Home Details
Home Type
- Single Family
Est. Annual Taxes
- $2,624
Year Built
- Built in 1984
Lot Details
- 0.64 Acre Lot
- Zoning described as R15
Parking
- 2 Car Direct Access Garage
- Driveway
Home Design
- Colonial Architecture
- Frame Construction
- Composition Roof
- Vinyl Siding
Interior Spaces
- 2,651 Sq Ft Home
- 2-Story Property
- Ceiling Fan
- Skylights
- Recessed Lighting
- Ventless Fireplace
- Gas Fireplace
- Dining Area
- Crawl Space
- Storm Doors
Kitchen
- Eat-In Kitchen
- Oven
- Electric Cooktop
- Microwave
- Dishwasher
- Granite Countertops
- Disposal
Flooring
- Wood
- Carpet
- Ceramic Tile
- Vinyl
Bedrooms and Bathrooms
- 4 Bedrooms
- En-Suite Primary Bedroom
- 3 Full Bathrooms
Outdoor Features
- Deck
- Exterior Lighting
Schools
- Watkins Elementary School
- Midlothian Middle School
- Midlothian High School
Utilities
- Zoned Heating and Cooling
- Vented Exhaust Fan
- Water Heater
- Septic Tank
Community Details
- Otterdale Subdivision
Listing and Financial Details
- Tax Lot 12
- Assessor Parcel Number 721-70-75-63-100-000
Ownership History
Purchase Details
Home Financials for this Owner
Home Financials are based on the most recent Mortgage that was taken out on this home.Purchase Details
Home Financials for this Owner
Home Financials are based on the most recent Mortgage that was taken out on this home.Purchase Details
Home Financials for this Owner
Home Financials are based on the most recent Mortgage that was taken out on this home.Similar Homes in Midlothian, VA
Home Values in the Area
Average Home Value in this Area
Purchase History
| Date | Type | Sale Price | Title Company |
|---|---|---|---|
| Warranty Deed | $439,000 | Attorney | |
| Warranty Deed | $330,000 | Stewart Title Guaranty Co | |
| Warranty Deed | $245,000 | -- |
Mortgage History
| Date | Status | Loan Amount | Loan Type |
|---|---|---|---|
| Open | $417,050 | No Value Available | |
| Previous Owner | $268,000 | VA | |
| Previous Owner | $218,000 | New Conventional | |
| Previous Owner | $160,000 | New Conventional |
Property History
| Date | Event | Price | Change | Sq Ft Price |
|---|---|---|---|---|
| 08/02/2021 08/02/21 | Sold | $439,000 | +3.5% | $166 / Sq Ft |
| 06/21/2021 06/21/21 | Pending | -- | -- | -- |
| 06/12/2021 06/12/21 | For Sale | $424,000 | +28.5% | $160 / Sq Ft |
| 10/25/2018 10/25/18 | Sold | $330,000 | -1.5% | $124 / Sq Ft |
| 09/25/2018 09/25/18 | Pending | -- | -- | -- |
| 09/13/2018 09/13/18 | For Sale | $335,000 | -- | $126 / Sq Ft |
Tax History Compared to Growth
Tax History
| Year | Tax Paid | Tax Assessment Tax Assessment Total Assessment is a certain percentage of the fair market value that is determined by local assessors to be the total taxable value of land and additions on the property. | Land | Improvement |
|---|---|---|---|---|
| 2025 | $4,512 | $504,200 | $70,000 | $434,200 |
| 2024 | $4,512 | $479,600 | $70,000 | $409,600 |
| 2023 | $4,341 | $427,500 | $65,000 | $362,500 |
| 2022 | $3,536 | $384,300 | $61,000 | $323,300 |
| 2021 | $3,043 | $315,500 | $59,000 | $256,500 |
| 2020 | $2,967 | $305,500 | $58,000 | $247,500 |
| 2019 | $2,706 | $284,800 | $58,000 | $226,800 |
| 2018 | $2,587 | $276,200 | $58,000 | $218,200 |
| 2017 | $2,501 | $255,300 | $58,000 | $197,300 |
| 2016 | $2,401 | $250,100 | $58,000 | $192,100 |
| 2015 | $2,318 | $238,900 | $58,000 | $180,900 |
| 2014 | $2,280 | $234,900 | $54,000 | $180,900 |
Agents Affiliated with this Home
-
Catherine Willis

Seller's Agent in 2021
Catherine Willis
Linchpin Real Estate Group LLC
(804) 338-5397
7 in this area
191 Total Sales
-
N
Buyer's Agent in 2021
NON MLS USER MLS
NON MLS OFFICE
-
Elliott Gravitt

Seller's Agent in 2018
Elliott Gravitt
Providence Hill Real Estate
(804) 405-0015
6 in this area
329 Total Sales
Map
Source: Central Virginia Regional MLS
MLS Number: 1831357
APN: 721-70-75-63-100-000
- 14300 Wallingham Loop
- 706 Colony Oak Ln
- 900 Landon Laurel Ln
- 906 Landon Laurel Ln
- 937 Landon Laurel Ln
- 955 Landon Laurel Ln
- 972 Landon Laurel Ln
- 1006 Arbor Heights Terrace
- 442 Dunlin Ct
- 206 Michaux Crossing Ln
- 1049 Arbor Heights Terrace
- 1055 Arbor Heights Terrace
- 1061 Arbor Heights Terrace
- 1067 Arbor Heights Terrace
- 1042 Arbor Heights Terrace
- 1066 Arbor Heights Terrace
- 1020 Westwood Village Way Unit 204
- 1078 Arbor Heights Terrace
- 1084 Arbor Heights Terrace
- 1090 Arbor Heights Terrace
