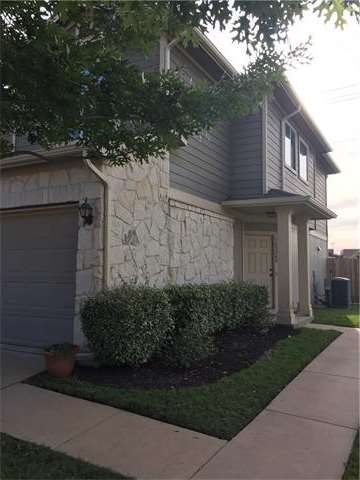
14524 Charles Dickens Dr Unit B Pflugerville, TX 78660
Northtown NeighborhoodEstimated Value: $255,000 - $255,271
Highlights
- Wooded Lot
- Park or Greenbelt View
- Walk-In Closet
- Adjacent to Greenbelt
- Corner Lot
- Breakfast Bar
About This Home
As of July 2017Amazing & comfortable condo near park, greenbelt & walking trails! You'll love this delightful home w/a beautiful floor plan & charming details! The large eat-in kitchen opens to the cozy family rm. Newly Painted walls & gorgeous paint colors add a dramatic tone to the interior. Private fenced backyard w/concrete patio. Yard maintained by HOA! Great location! Perfect for rental, full time or lock & leave home! Excellent Location to Samsung, Dell and all other major shopping. End Unit and lovely grounds.FEMA - Unknown Restrictions: Unknown
Property Details
Home Type
- Condominium
Est. Annual Taxes
- $3,236
Year Built
- Built in 2009
Lot Details
- Adjacent to Greenbelt
- Wood Fence
- Wooded Lot
HOA Fees
- $185 Monthly HOA Fees
Parking
- 2 Car Garage
Home Design
- Brick Exterior Construction
- Slab Foundation
- Composition Roof
- HardiePlank Type
Interior Spaces
- 1,296 Sq Ft Home
- 2-Story Property
- Window Treatments
- Park or Greenbelt Views
- Laundry Room
Kitchen
- Breakfast Bar
- Free-Standing Range
- Microwave
- Dishwasher
- Disposal
Flooring
- Carpet
- Tile
Bedrooms and Bathrooms
- 3 Bedrooms
- Walk-In Closet
Home Security
Outdoor Features
- Patio
Schools
- Barron Elementary School
- Dessau Middle School
- John B Connally High School
Utilities
- Central Heating and Cooling System
- Municipal Utilities District Water
- Gas Water Heater
Listing and Financial Details
- Down Payment Assistance Available
- Legal Lot and Block B / 26
- Assessor Parcel Number 02643316110000
- 3% Total Tax Rate
Community Details
Overview
- Association fees include common area maintenance, insurance, landscaping, maintenance structure
- Parkside At Northtow Association
- Built by DR Horton
- Parkside At Northtown Condomin Subdivision
- Mandatory home owners association
- The community has rules related to deed restrictions
Amenities
- Picnic Area
- Common Area
- Community Mailbox
Recreation
- Community Playground
- Dog Park
- Trails
Security
- Fire and Smoke Detector
Ownership History
Purchase Details
Home Financials for this Owner
Home Financials are based on the most recent Mortgage that was taken out on this home.Purchase Details
Home Financials for this Owner
Home Financials are based on the most recent Mortgage that was taken out on this home.Similar Homes in Pflugerville, TX
Home Values in the Area
Average Home Value in this Area
Purchase History
| Date | Buyer | Sale Price | Title Company |
|---|---|---|---|
| Elias Sherry | -- | None Available | |
| Jasek Jennifer | -- | None Available |
Mortgage History
| Date | Status | Borrower | Loan Amount |
|---|---|---|---|
| Open | Elias Sherry | $161,029 | |
| Previous Owner | Jasek Jennifer | $123,506 |
Property History
| Date | Event | Price | Change | Sq Ft Price |
|---|---|---|---|---|
| 07/28/2017 07/28/17 | Sold | -- | -- | -- |
| 06/27/2017 06/27/17 | Pending | -- | -- | -- |
| 06/26/2017 06/26/17 | For Sale | $175,000 | -- | $135 / Sq Ft |
Tax History Compared to Growth
Tax History
| Year | Tax Paid | Tax Assessment Tax Assessment Total Assessment is a certain percentage of the fair market value that is determined by local assessors to be the total taxable value of land and additions on the property. | Land | Improvement |
|---|---|---|---|---|
| 2023 | $3,524 | $225,073 | $0 | $0 |
| 2022 | $4,826 | $204,612 | $0 | $0 |
| 2021 | $4,803 | $186,011 | $24,956 | $161,055 |
| 2020 | $4,765 | $179,819 | $24,956 | $154,863 |
| 2018 | $4,737 | $167,743 | $24,956 | $142,787 |
| 2017 | $4,127 | $145,212 | $25,000 | $128,303 |
| 2016 | $3,752 | $132,011 | $25,000 | $113,038 |
| 2015 | $3,120 | $120,010 | $25,000 | $95,010 |
| 2014 | $3,120 | $117,995 | $25,000 | $92,995 |
Agents Affiliated with this Home
-
Lili Maliner

Seller's Agent in 2017
Lili Maliner
Coldwell Banker Realty
(512) 657-1957
32 Total Sales
-
Jared West

Buyer's Agent in 2017
Jared West
Team West Real Estate LLC
(512) 296-0669
2 in this area
254 Total Sales
Map
Source: Unlock MLS (Austin Board of REALTORS®)
MLS Number: 9209732
APN: 785284
- 14516 Charles Dickens Dr Unit A
- 14404 Charles Dickens Dr Unit B
- 801 Jane Austen Trail Unit B
- 14609 Jefferson Craig Ln
- 14601 Valebeth Walk
- 1013 Teapot Dr
- 14607 Jooper Way
- 517 Saint Cindys Way
- 908 Sally Lunn Way
- 418 Saint Cindy's Way
- 400 Tudor House Rd
- 910 Crieff Cross Dr
- 14720 Hyson Crossing
- 213 Lemon Light Ln
- 1209 Tudor House Rd
- 14008 Cantata Ln
- 14208 Silver Lace Ln
- 14316 Teacup Ln
- 821 Sweet Leaf Ln
- 1107 Cadence Dr
- 14524 Charles Dickens Dr Unit B
- 14524 Charles Dickens Dr
- 14524 Charles Dickens Dr
- 14524 Charles Dickens Dr
- 14524 Charles Dickens Dr Unit A
- 14520 Charles Dickens Dr Unit A
- 14520 Charles Dickens Dr Unit B
- 14520 Charles Dickens Dr
- 14520 Charles Dickens Dr
- 14524 Harris Ridge Blvd Unit 28-A
- 14524 Harris Ridge Blvd Unit A
- 14524 Harris Ridge Blvd
- 14524 Harris Ridge Blvd
- 14516 Charles Dickens Dr Unit A
- 14516 Charles Dickens Dr
- 14516 Charles Dickens Dr
- 14516 Charles Dickens Dr Unit B
- 21724 Wilmiller Ln
- 21700 Wilmiller Ln
