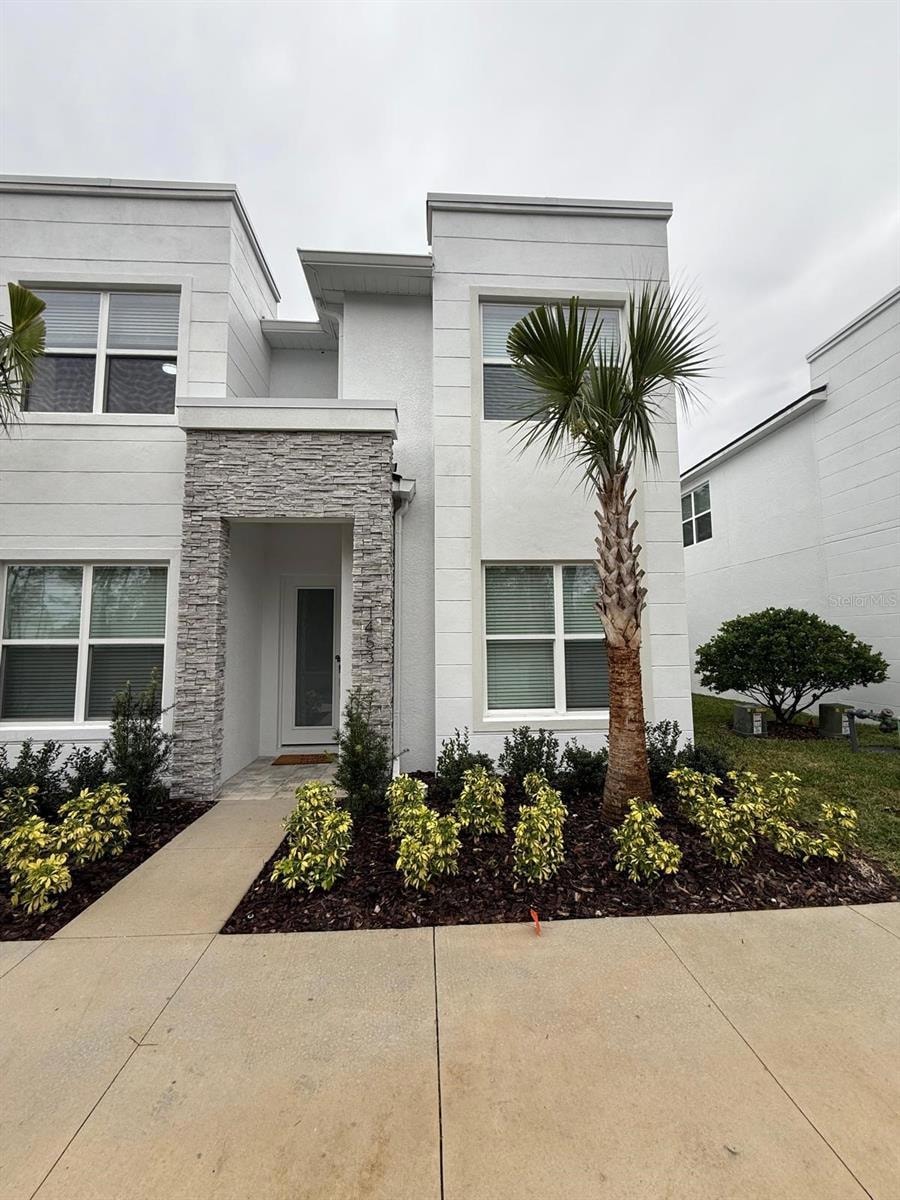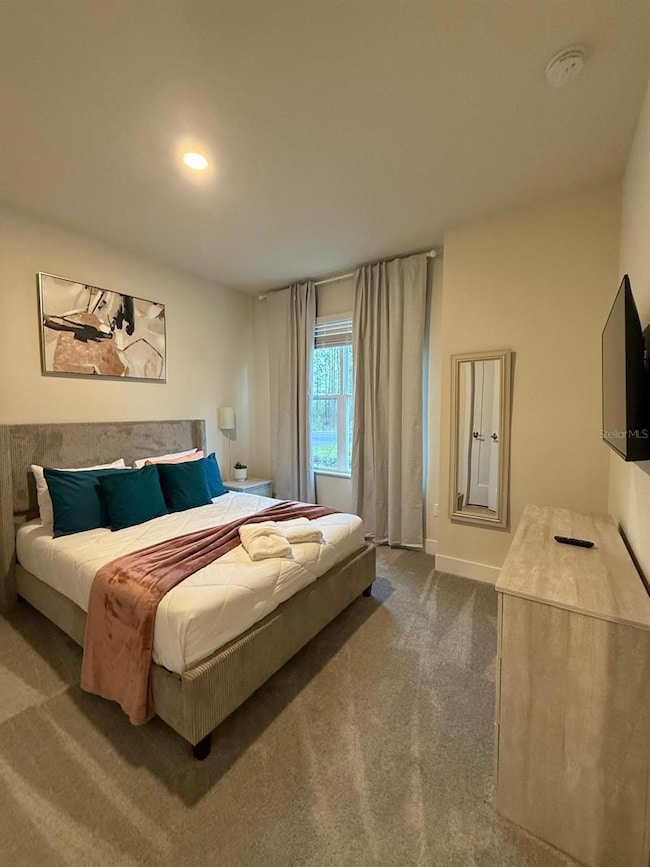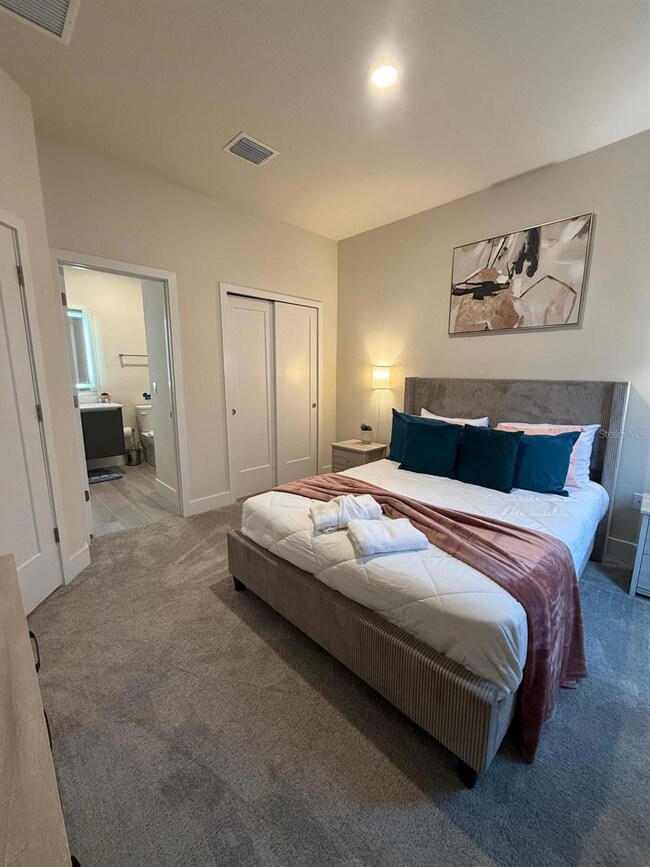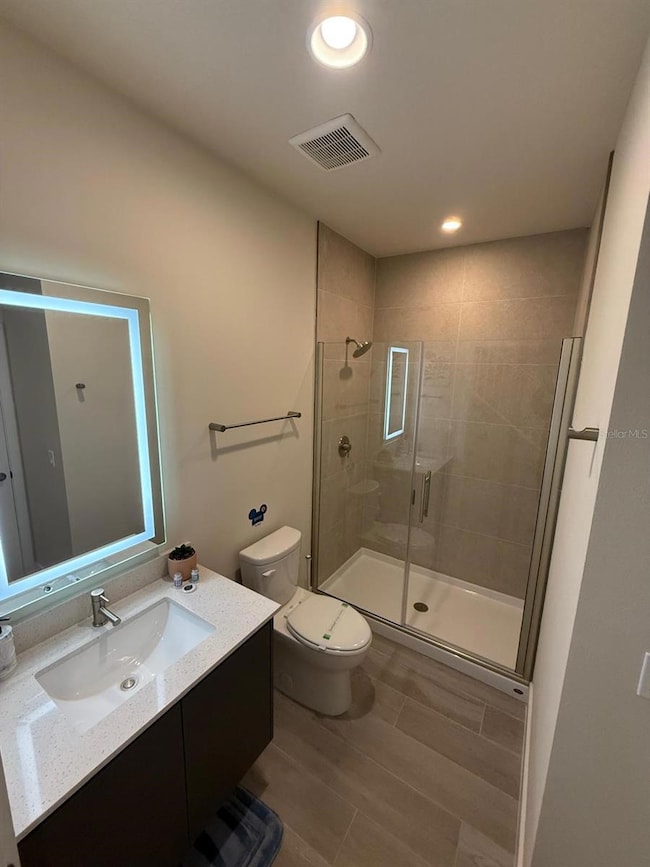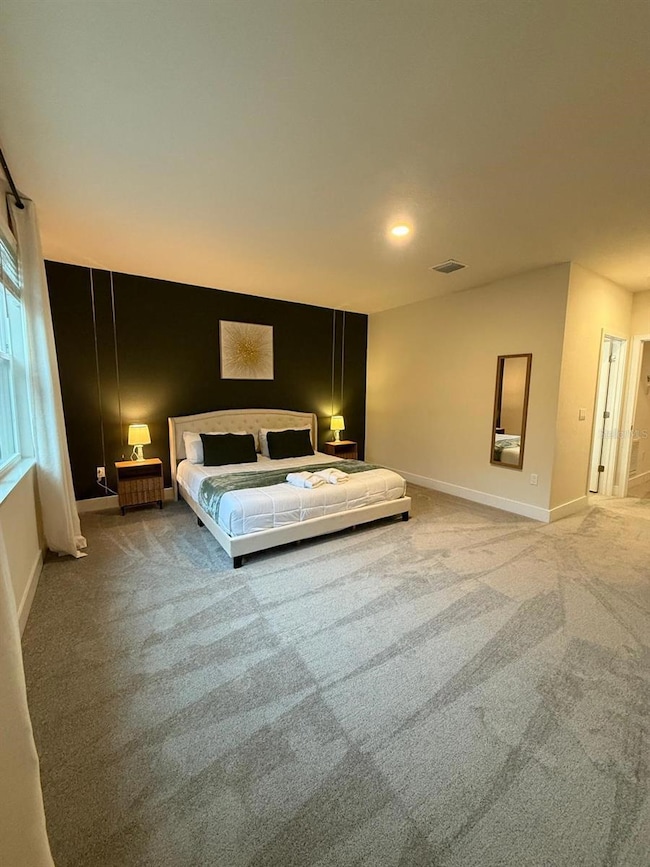1453 Serendipity Ln Four Corners, FL 34714
Highlights
- Fitness Center
- Clubhouse
- Furnished
- Heated In Ground Pool
- End Unit
- Walk-In Closet
About This Home
Incredible Townhouse in Clermont, FL – Fully Furnished, Stylishly Decorated, and Move-In Ready!This turnkey property features 4 spacious bedrooms and 3 modern bathrooms, along with a private heated pool and a fully equipped modern kitchen. Perfect residence, this home offers versatility and comfort. Located in a prime community, it's close to popular attractions, shopping centers, and dining options.Don’t miss this opportunity — schedule your showing today!
Last Listed By
FLORIDA CONNEXION PROPERTIES Brokerage Phone: 407-574-2636 License #3440736 Listed on: 04/07/2025

Townhouse Details
Home Type
- Townhome
Year Built
- Built in 2024
Lot Details
- 1,306 Sq Ft Lot
- End Unit
- East Facing Home
- Irrigation Equipment
Home Design
- Bi-Level Home
Interior Spaces
- 2,256 Sq Ft Home
- Furnished
- Living Room
- Laundry in unit
Kitchen
- Cooktop
- Microwave
- Dishwasher
- Disposal
Flooring
- Carpet
- Ceramic Tile
Bedrooms and Bathrooms
- 4 Bedrooms
- Walk-In Closet
- 3 Full Bathrooms
Pool
- Heated In Ground Pool
Schools
- Sawgrass Bay Elementary School
- East Ridge Middle School
- East Ridge High School
Utilities
- Central Air
- Heating Available
- Thermostat
Listing and Financial Details
- Residential Lease
- Property Available on 4/7/25
- The owner pays for trash collection, water
- 12-Month Minimum Lease Term
- $50 Application Fee
- 1 to 7-Day Minimum Lease Term
- Assessor Parcel Number 25-24-26-0010-000-00500
Community Details
Overview
- Property has a Home Owners Association
- Premier Association Management Llc Association, Phone Number (352) 432-3312
- Tranquility Twnhms Subdivision
Amenities
- Clubhouse
Recreation
- Fitness Center
- Community Pool
Pet Policy
- Dogs and Cats Allowed
Map
Source: Stellar MLS
MLS Number: O6297586
APN: 25-24-26-0010-000-00500
- 1396 Peaceful Nature Way Unit 1396
- 1425 Serendipity Ln
- 17238 Blessing Dr
- 17230 Blessing Dr
- 1615 Tranquil Ave Unit 1615
- 17220 Blessing Dr
- 17204 Blessing Dr
- 17354 Blessing Dr
- 1507 Tranquil Ave
- 17401 Serenidad Blvd
- 1534 Tranquil Ave
- 17317 Hidden Forest Dr
- 17417 Placidity Ave
- 17419 Placidity Ave
- 16825 Sunrise Vista Dr
- 17407 Hidden Forest Dr
- 1523 Still Dr
- 16805 Sunrise Vista Dr
- 1533 Still Dr
- 16755 Sunrise Vista Dr
