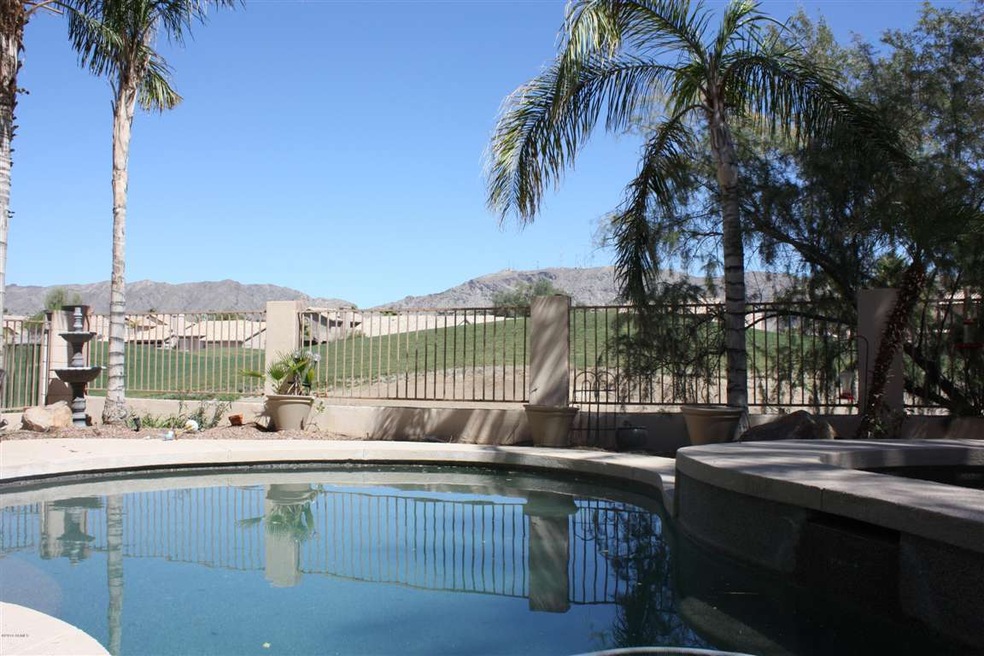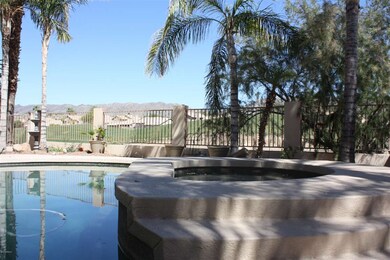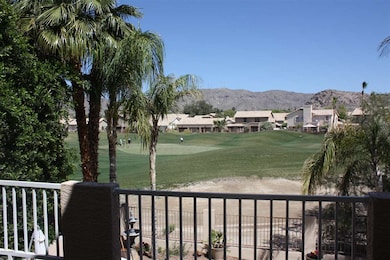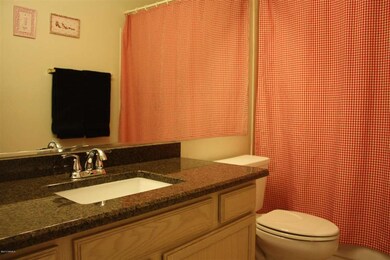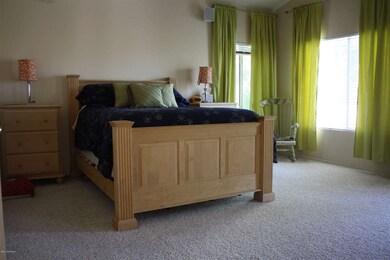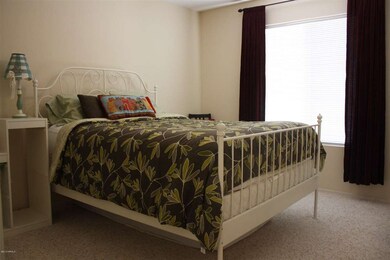
1454 E Nighthawk Way Phoenix, AZ 85048
Ahwatukee NeighborhoodHighlights
- On Golf Course
- Play Pool
- Vaulted Ceiling
- Kyrene de la Sierra Elementary School Rated A
- Mountain View
- Corner Lot
About This Home
As of June 2019Relocating, bring us your offer! Come home to your own private oasis with sweeping golf course views & Tukee's own South Mountain as your backdrop. Inside enjoy your completely remodeled kitchen with full sized fridge & freezer that fits ALL your groceries! 20in tiled floors keep you cool all summer & the modified floor plan opens the kitchen up to both the family & dining rooms while adding lots of storage space with a walk in pantry. Downstairs den has bookshelves & a full bath down makes for the perfect office or guest room. And it just gets better with new: roof (10 yr warranty), water heater & softener, upstairs a/c, garage door openers & pool pump. Patio cool-krete comes with a warranty, pool & spa are heated (propane) & a gas firepit so you can enjoy your backyard all year long!
Last Agent to Sell the Property
Tukee Homes Realty LLC License #BR553693000 Listed on: 04/20/2013
Home Details
Home Type
- Single Family
Est. Annual Taxes
- $2,619
Year Built
- Built in 1994
Lot Details
- 5,802 Sq Ft Lot
- On Golf Course
- Desert faces the front and back of the property
- Wrought Iron Fence
- Corner Lot
- Front and Back Yard Sprinklers
HOA Fees
- $28 Monthly HOA Fees
Parking
- 3 Car Garage
- Garage Door Opener
Home Design
- Wood Frame Construction
- Tile Roof
- Stucco
Interior Spaces
- 2,599 Sq Ft Home
- 2-Story Property
- Vaulted Ceiling
- Ceiling Fan
- Gas Fireplace
- Mountain Views
Kitchen
- Eat-In Kitchen
- Built-In Microwave
- Granite Countertops
Flooring
- Carpet
- Tile
Bedrooms and Bathrooms
- 4 Bedrooms
- Remodeled Bathroom
- 3 Bathrooms
- Dual Vanity Sinks in Primary Bathroom
- Bathtub With Separate Shower Stall
Pool
- Play Pool
- Spa
Outdoor Features
- Covered patio or porch
- Fire Pit
- Built-In Barbecue
Schools
- Kyrene De La Sierra Elementary School
- Kyrene Altadena Middle School
- Desert Vista Elementary High School
Utilities
- Refrigerated Cooling System
- Heating Available
- High Speed Internet
- Cable TV Available
Community Details
- Association fees include ground maintenance
- Rossmar Graham Association, Phone Number (480) 551-4300
- Built by Laurelcrest
- Oasis At The Foothills Subdivision
Listing and Financial Details
- Tax Lot 1
- Assessor Parcel Number 300-36-484
Ownership History
Purchase Details
Purchase Details
Home Financials for this Owner
Home Financials are based on the most recent Mortgage that was taken out on this home.Purchase Details
Home Financials for this Owner
Home Financials are based on the most recent Mortgage that was taken out on this home.Purchase Details
Home Financials for this Owner
Home Financials are based on the most recent Mortgage that was taken out on this home.Purchase Details
Home Financials for this Owner
Home Financials are based on the most recent Mortgage that was taken out on this home.Purchase Details
Home Financials for this Owner
Home Financials are based on the most recent Mortgage that was taken out on this home.Purchase Details
Home Financials for this Owner
Home Financials are based on the most recent Mortgage that was taken out on this home.Purchase Details
Home Financials for this Owner
Home Financials are based on the most recent Mortgage that was taken out on this home.Purchase Details
Purchase Details
Home Financials for this Owner
Home Financials are based on the most recent Mortgage that was taken out on this home.Purchase Details
Purchase Details
Home Financials for this Owner
Home Financials are based on the most recent Mortgage that was taken out on this home.Similar Homes in the area
Home Values in the Area
Average Home Value in this Area
Purchase History
| Date | Type | Sale Price | Title Company |
|---|---|---|---|
| Special Warranty Deed | -- | -- | |
| Warranty Deed | $399,900 | Millennium Title Agency | |
| Interfamily Deed Transfer | -- | None Available | |
| Warranty Deed | $355,000 | American Title Service Agenc | |
| Warranty Deed | $290,000 | Security Title Agency | |
| Warranty Deed | $589,000 | Security Title Agency Inc | |
| Interfamily Deed Transfer | -- | Grand Canyon Title Agency | |
| Interfamily Deed Transfer | -- | Grand Canyon Title Agency In | |
| Interfamily Deed Transfer | -- | -- | |
| Warranty Deed | $207,000 | Chicago Title Insurance Co | |
| Interfamily Deed Transfer | -- | -- | |
| Joint Tenancy Deed | $175,498 | Stewart Title & Trust |
Mortgage History
| Date | Status | Loan Amount | Loan Type |
|---|---|---|---|
| Previous Owner | $502,500 | New Conventional | |
| Previous Owner | $379,905 | New Conventional | |
| Previous Owner | $337,250 | New Conventional | |
| Previous Owner | $337,250 | New Conventional | |
| Previous Owner | $248,800 | New Conventional | |
| Previous Owner | $261,000 | New Conventional | |
| Previous Owner | $20,000 | Unknown | |
| Previous Owner | $515,000 | Purchase Money Mortgage | |
| Previous Owner | $210,000 | Stand Alone First | |
| Previous Owner | $196,650 | New Conventional | |
| Previous Owner | $166,700 | New Conventional |
Property History
| Date | Event | Price | Change | Sq Ft Price |
|---|---|---|---|---|
| 06/17/2019 06/17/19 | Sold | $399,900 | 0.0% | $154 / Sq Ft |
| 05/14/2019 05/14/19 | Price Changed | $399,981 | -4.2% | $154 / Sq Ft |
| 05/03/2019 05/03/19 | Price Changed | $417,500 | -0.6% | $161 / Sq Ft |
| 04/12/2019 04/12/19 | For Sale | $420,000 | +18.3% | $162 / Sq Ft |
| 06/21/2013 06/21/13 | Sold | $355,000 | -1.1% | $137 / Sq Ft |
| 05/08/2013 05/08/13 | Price Changed | $359,000 | -1.5% | $138 / Sq Ft |
| 05/05/2013 05/05/13 | Price Changed | $364,500 | -0.1% | $140 / Sq Ft |
| 04/20/2013 04/20/13 | For Sale | $365,000 | -- | $140 / Sq Ft |
Tax History Compared to Growth
Tax History
| Year | Tax Paid | Tax Assessment Tax Assessment Total Assessment is a certain percentage of the fair market value that is determined by local assessors to be the total taxable value of land and additions on the property. | Land | Improvement |
|---|---|---|---|---|
| 2025 | $3,674 | $41,760 | -- | -- |
| 2024 | $3,590 | $39,771 | -- | -- |
| 2023 | $3,590 | $48,570 | $9,710 | $38,860 |
| 2022 | $3,411 | $37,980 | $7,590 | $30,390 |
| 2021 | $3,540 | $34,470 | $6,890 | $27,580 |
| 2020 | $3,451 | $32,720 | $6,540 | $26,180 |
| 2019 | $3,467 | $32,330 | $6,460 | $25,870 |
| 2018 | $3,350 | $30,810 | $6,160 | $24,650 |
| 2017 | $3,319 | $30,460 | $6,090 | $24,370 |
| 2016 | $3,434 | $30,710 | $6,140 | $24,570 |
| 2015 | $3,074 | $30,380 | $6,070 | $24,310 |
Agents Affiliated with this Home
-
T. Craig Harland

Seller's Agent in 2019
T. Craig Harland
My Home Group
(480) 225-9486
29 Total Sales
-
Henry Wang

Buyer's Agent in 2019
Henry Wang
eXp Realty
(480) 221-3112
12 in this area
277 Total Sales
-
Gwendolyn Miriani

Buyer Co-Listing Agent in 2019
Gwendolyn Miriani
eXp Realty
(480) 203-8538
2 in this area
68 Total Sales
-
Jill Bittner

Seller's Agent in 2013
Jill Bittner
Tukee Homes Realty LLC
(602) 214-6867
51 in this area
102 Total Sales
Map
Source: Arizona Regional Multiple Listing Service (ARMLS)
MLS Number: 4923781
APN: 300-36-484
- 16633 S 14th St
- 1437 E Glenhaven Dr
- 1414 E Amberwood Dr
- 1622 E Nighthawk Way
- 16219 S 14th Way
- 1248 E Briarwood Terrace
- 16242 S 12th Place
- 1343 E Amberwood Dr
- 1668 E Saltsage Dr
- 1667 E Saltsage Dr
- 16847 S 13th Way
- 16017 S 12th Place
- 16014 S 13th Way
- 16008 S 13th Way
- 1705 E Windsong Dr
- 15829 S 13th Place
- 15827 S 12th Place
- 16013 S Desert Foothills Pkwy Unit 2056
- 16013 S Desert Foothills Pkwy Unit 2130
- 16013 S Desert Foothills Pkwy Unit 2055
