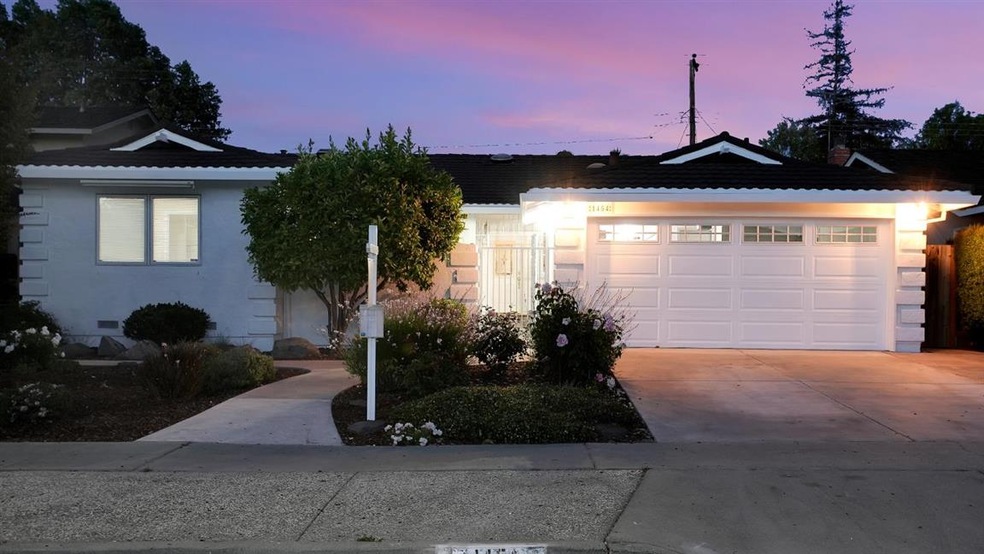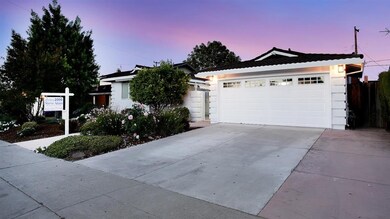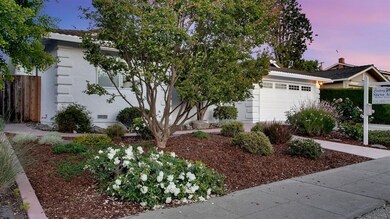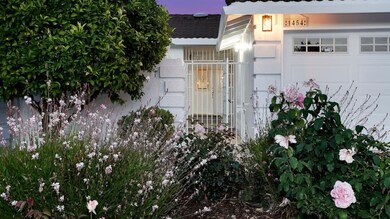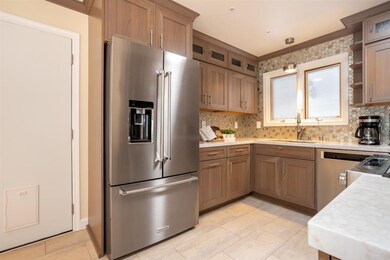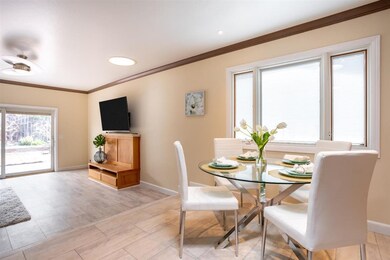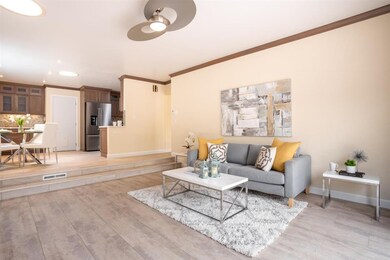
1454 Pine Grove Way San Jose, CA 95129
West San Jose NeighborhoodEstimated Value: $3,119,000 - $3,418,000
Highlights
- Marble Countertops
- Jetted Tub in Primary Bathroom
- Breakfast Area or Nook
- Nelson S. Dilworth Elementary School Rated A-
- Neighborhood Views
- Beamed Ceilings
About This Home
As of June 2021Beautiful home with walking distance to top rated Cupertino Schools, John Muir Elementary, Joaquin Miller middle, And Lynbrook High, At highly desirable West Sanjose location, Minutes from neighborhood family park (rainbow park) inviting gated entry to court yard with automatic umbrella Electric opener . separate living room and family room pella windows throughout the house some are three panes for added heat reduction and quietness , sky lite throughout the house . Newly remodeled kitchen completed 2020 with all cherry wood cabinets, new kitchen aid appliance, new high quality laminated flooring, newly remodeled forth bedroom with new bathroom with separate entry to house , The 3rd bathroom doesn't have final permit . New Sony TV on wall mount in family room, New Panasonic quiet fans in two bathrooms , Kohler air bubble . Few minutes away from apple headquarters and close to major area employers,Netflix, Google, Face book easy access to 85,280,237, and Lawrence expressway .
Last Agent to Sell the Property
Century 2000 Realty License #00830542 Listed on: 05/17/2021
Last Buyer's Agent
SALA Homes Group
Hestia Real Estate Inc. License #70010183
Home Details
Home Type
- Single Family
Est. Annual Taxes
- $34,343
Year Built
- 1964
Lot Details
- 6,098 Sq Ft Lot
- West Facing Home
Parking
- 2 Car Garage
- 2 Carport Spaces
Home Design
- Concrete Perimeter Foundation
Interior Spaces
- 1,751 Sq Ft Home
- 1-Story Property
- Beamed Ceilings
- Skylights
- Wood Burning Fireplace
- Family Room with Fireplace
- Family or Dining Combination
- Laminate Flooring
- Neighborhood Views
Kitchen
- Breakfast Area or Nook
- Eat-In Kitchen
- Electric Oven
- Self-Cleaning Oven
- Microwave
- Ice Maker
- Dishwasher
- Marble Countertops
- Disposal
Bedrooms and Bathrooms
- 4 Bedrooms
- Walk-In Closet
- 3 Full Bathrooms
- Jetted Tub in Primary Bathroom
- Hydromassage or Jetted Bathtub
- Bathtub with Shower
Laundry
- Laundry Room
- Electric Dryer Hookup
Utilities
- Evaporated cooling system
- Forced Air Heating System
- Vented Exhaust Fan
- Heating System Uses Gas
- Master Meter
- Water Purifier is Owned
Ownership History
Purchase Details
Home Financials for this Owner
Home Financials are based on the most recent Mortgage that was taken out on this home.Purchase Details
Home Financials for this Owner
Home Financials are based on the most recent Mortgage that was taken out on this home.Purchase Details
Purchase Details
Purchase Details
Home Financials for this Owner
Home Financials are based on the most recent Mortgage that was taken out on this home.Similar Homes in the area
Home Values in the Area
Average Home Value in this Area
Purchase History
| Date | Buyer | Sale Price | Title Company |
|---|---|---|---|
| Zies Family 1990 Living Trust | -- | -- | |
| Yang Yudi | $2,650,000 | Fidelity National Title Co | |
| Zies Donald J | -- | None Available | |
| Zies Donald J | -- | None Available | |
| Zies Donald J | -- | -- | |
| Zies Donald J | -- | Chicago Title Insurance Co |
Mortgage History
| Date | Status | Borrower | Loan Amount |
|---|---|---|---|
| Open | Yang Yudi | $2,000,000 | |
| Previous Owner | Zies Donald J | $176,000 | |
| Previous Owner | Zies Donald J | $76,220 | |
| Previous Owner | Zies Donald J | $135,463 | |
| Previous Owner | Zies Donald J | $50,000 | |
| Previous Owner | Zies Donald J | $18,000 | |
| Previous Owner | Zies Donald J | $20,000 | |
| Previous Owner | Zies Donald J | $162,000 |
Property History
| Date | Event | Price | Change | Sq Ft Price |
|---|---|---|---|---|
| 06/30/2021 06/30/21 | Sold | $2,650,000 | +6.0% | $1,513 / Sq Ft |
| 06/02/2021 06/02/21 | Pending | -- | -- | -- |
| 05/17/2021 05/17/21 | For Sale | $2,498,888 | -- | $1,427 / Sq Ft |
Tax History Compared to Growth
Tax History
| Year | Tax Paid | Tax Assessment Tax Assessment Total Assessment is a certain percentage of the fair market value that is determined by local assessors to be the total taxable value of land and additions on the property. | Land | Improvement |
|---|---|---|---|---|
| 2024 | $34,343 | $2,812,201 | $2,671,591 | $140,610 |
| 2023 | $34,049 | $2,757,060 | $2,619,207 | $137,853 |
| 2022 | $33,727 | $2,703,000 | $2,567,850 | $135,150 |
| 2021 | $2,901 | $109,731 | $27,079 | $82,652 |
| 2020 | $2,800 | $108,607 | $26,802 | $81,805 |
| 2019 | $2,706 | $106,478 | $26,277 | $80,201 |
| 2018 | $2,702 | $104,391 | $25,762 | $78,629 |
| 2017 | $2,671 | $102,345 | $25,257 | $77,088 |
| 2016 | $2,580 | $100,339 | $24,762 | $75,577 |
| 2015 | $2,549 | $98,833 | $24,391 | $74,442 |
| 2014 | $2,057 | $96,898 | $23,914 | $72,984 |
Agents Affiliated with this Home
-
Saeed Alampaykar
S
Seller's Agent in 2021
Saeed Alampaykar
Century 2000 Realty
(408) 823-5302
1 in this area
5 Total Sales
-
S
Buyer's Agent in 2021
SALA Homes Group
Hestia Real Estate Inc.
4 in this area
248 Total Sales
Map
Source: MLSListings
MLS Number: ML81844316
APN: 377-32-038
- 1384 Heckman Way
- 1641 Provincetown Dr
- 1616 Petal Way
- 6083 W Walbrook Dr
- 1354 Bing Dr
- 1464 Miller Ave
- 6293 Tracel Dr
- 1547 Petersen Ave
- 5631 Glen Haven Ct
- 1455 Elka Ave
- 5745 Harder St
- 1367 Cordelia Ave
- 12509 Palmtag Dr
- 1483 Fields Dr
- 6509 Devonshire Dr
- 5589 Ora St
- 18931 Cyril Place
- 6730 Wisteria Way
- 6697 Prospect Rd
- 1149 Danbury Dr
- 1454 Pine Grove Way
- 1458 Pine Grove Way
- 1450 Pine Grove Way
- 1451 Johnson Ave
- 1455 Johnson Ave
- 1464 Pine Grove Way
- 1442 Pine Grove Way
- 1447 Johnson Ave
- 1461 Johnson Ave
- 1453 Pine Grove Way
- 1449 Pine Grove Way
- 1439 Johnson Ave
- 1472 Pine Grove Way
- 1434 Pine Grove Way
- 1469 Johnson Ave
- 1431 Johnson Ave
- 1459 Pine Grove Way
- 1443 Pine Grove Way
- 1480 Pine Grove Way
- 1426 Pine Grove Way
