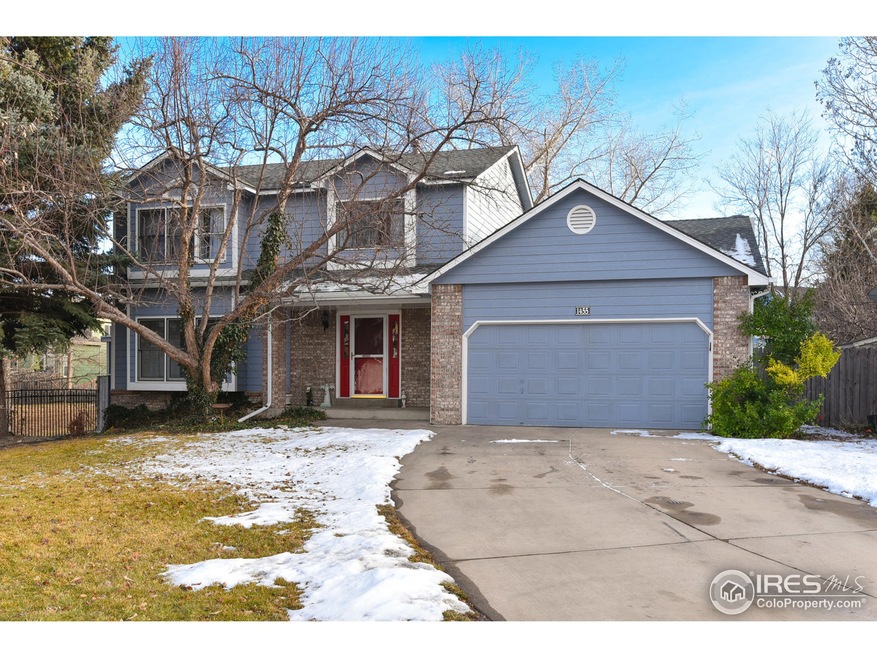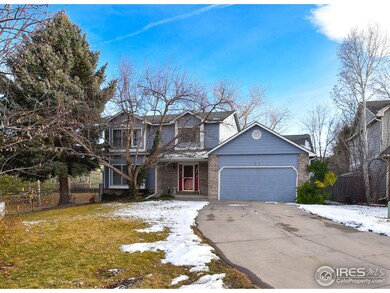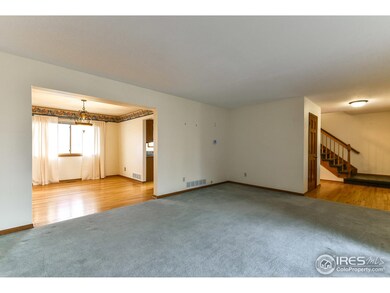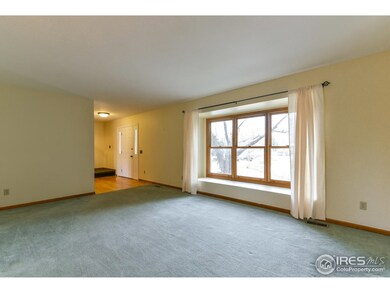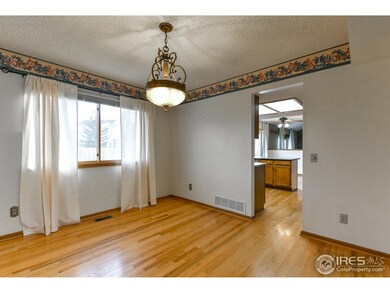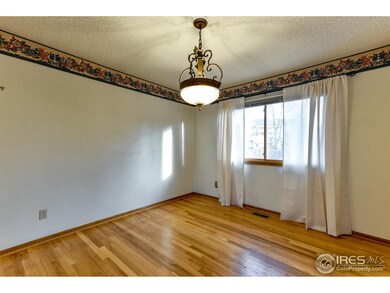
1455 Cape Cod Cir Fort Collins, CO 80525
Golden Meadows NeighborhoodHighlights
- Deck
- Contemporary Architecture
- Wood Frame Window
- Kruse Elementary School Rated A-
- Wood Flooring
- 1-minute walk to Stewart Case Park
About This Home
As of February 2018Don't miss this nice 2 story home on great lot in Golden Meadows! Features include new furnace (2011), new roof and water heater (2014), new gutters (2017), stainless steel appliances, refrigerator included. Finished basement with rec room, bath room, and storage. Great lot at the end of road and sides to open space. Priced to sell as is and Seller is including $5,000 Buyer credit for updating allowance also!
Home Details
Home Type
- Single Family
Est. Annual Taxes
- $2,195
Year Built
- Built in 1987
Lot Details
- 7,944 Sq Ft Lot
- Open Space
- Partially Fenced Property
- Wood Fence
- Sprinkler System
HOA Fees
- $3 Monthly HOA Fees
Parking
- 2 Car Attached Garage
Home Design
- Contemporary Architecture
- Wood Frame Construction
- Composition Roof
Interior Spaces
- 2,720 Sq Ft Home
- 2-Story Property
- Skylights
- Gas Fireplace
- Window Treatments
- Bay Window
- Wood Frame Window
- Family Room
- Dining Room
- Washer and Dryer Hookup
Kitchen
- Eat-In Kitchen
- Electric Oven or Range
- Dishwasher
Flooring
- Wood
- Carpet
- Tile
Bedrooms and Bathrooms
- 3 Bedrooms
- Walk-In Closet
Finished Basement
- Basement Fills Entire Space Under The House
- Laundry in Basement
Outdoor Features
- Deck
Schools
- Kruse Elementary School
- Boltz Middle School
- Ft Collins High School
Utilities
- Forced Air Heating and Cooling System
- High Speed Internet
- Satellite Dish
- Cable TV Available
Community Details
- Association fees include common amenities, management
- Golden Meadows Subdivision
Listing and Financial Details
- Assessor Parcel Number R1174584
Ownership History
Purchase Details
Home Financials for this Owner
Home Financials are based on the most recent Mortgage that was taken out on this home.Purchase Details
Home Financials for this Owner
Home Financials are based on the most recent Mortgage that was taken out on this home.Purchase Details
Purchase Details
Home Financials for this Owner
Home Financials are based on the most recent Mortgage that was taken out on this home.Purchase Details
Similar Homes in the area
Home Values in the Area
Average Home Value in this Area
Purchase History
| Date | Type | Sale Price | Title Company |
|---|---|---|---|
| Interfamily Deed Transfer | -- | Land Title Guarantee Co | |
| Warranty Deed | $392,250 | The Group Guarantee Title | |
| Interfamily Deed Transfer | -- | None Available | |
| Interfamily Deed Transfer | -- | Austin Escrow & Title Llc | |
| Deed | $125,000 | -- |
Mortgage History
| Date | Status | Loan Amount | Loan Type |
|---|---|---|---|
| Open | $346,000 | VA | |
| Closed | $353,025 | New Conventional | |
| Previous Owner | $77,700 | New Conventional |
Property History
| Date | Event | Price | Change | Sq Ft Price |
|---|---|---|---|---|
| 06/18/2025 06/18/25 | Price Changed | $550,000 | -2.7% | $205 / Sq Ft |
| 06/18/2025 06/18/25 | Price Changed | $565,000 | -1.7% | $210 / Sq Ft |
| 06/16/2025 06/16/25 | Price Changed | $575,000 | -1.7% | $214 / Sq Ft |
| 06/06/2025 06/06/25 | Price Changed | $585,000 | -2.5% | $218 / Sq Ft |
| 05/28/2025 05/28/25 | For Sale | $599,900 | +52.9% | $223 / Sq Ft |
| 01/28/2019 01/28/19 | Off Market | $392,250 | -- | -- |
| 02/21/2018 02/21/18 | Sold | $392,250 | -0.4% | $144 / Sq Ft |
| 01/22/2018 01/22/18 | Pending | -- | -- | -- |
| 01/19/2018 01/19/18 | For Sale | $394,000 | -- | $145 / Sq Ft |
Tax History Compared to Growth
Tax History
| Year | Tax Paid | Tax Assessment Tax Assessment Total Assessment is a certain percentage of the fair market value that is determined by local assessors to be the total taxable value of land and additions on the property. | Land | Improvement |
|---|---|---|---|---|
| 2025 | $3,822 | $43,517 | $3,685 | $39,832 |
| 2024 | $3,636 | $43,517 | $3,685 | $39,832 |
| 2022 | $3,023 | $32,012 | $3,823 | $28,189 |
| 2021 | $3,055 | $32,933 | $3,933 | $29,000 |
| 2020 | $2,899 | $30,989 | $3,933 | $27,056 |
| 2019 | $2,912 | $30,989 | $3,933 | $27,056 |
| 2018 | $2,477 | $27,173 | $3,960 | $23,213 |
| 2017 | $2,306 | $25,394 | $3,960 | $21,434 |
| 2016 | $2,195 | $24,047 | $4,378 | $19,669 |
| 2015 | $2,179 | $24,050 | $4,380 | $19,670 |
| 2014 | $1,878 | $20,590 | $4,380 | $16,210 |
Agents Affiliated with this Home
-
Jennifer Clinkscales

Seller's Agent in 2025
Jennifer Clinkscales
Keller Williams Realty NoCo
(970) 308-5190
98 Total Sales
-
Jared Clinkscales

Seller Co-Listing Agent in 2025
Jared Clinkscales
Keller Williams Realty NoCo
(970) 829-9901
93 Total Sales
-
Jim Hauan

Seller's Agent in 2018
Jim Hauan
Group Mulberry
(970) 221-0700
303 Total Sales
-
Andy Burnett

Buyer's Agent in 2018
Andy Burnett
HomeSmart Realty Partners FTC
(303) 995-0997
87 Total Sales
Map
Source: IRES MLS
MLS Number: 839933
APN: 87313-18-015
- 1600 Shenandoah Cir
- 1632 Shenandoah Cir
- 4219 Cape Cod Cir
- 1673 Shenandoah Cir
- 1331 Iva Ct
- 1412 Ticonderoga Dr
- 4545 Wheaton Dr Unit A130
- 4545 Wheaton Dr Unit B210
- 4545 Wheaton Dr Unit A140
- 4751 Pleasant Oak Dr Unit C76
- 4751 Pleasant Oak Dr Unit B56
- 4751 Pleasant Oak Dr Unit A28
- 4751 Pleasant Oak Dr Unit B44
- 4751 Pleasant Oak Dr Unit C65
- 1030 Harbor Walk Ct
- 2017 Harmony Dr
- 4533 Seaway Cir
- 2021 Timberline Ln
- 4238 Gemstone Ln
- 4567 Seaboard Ln
