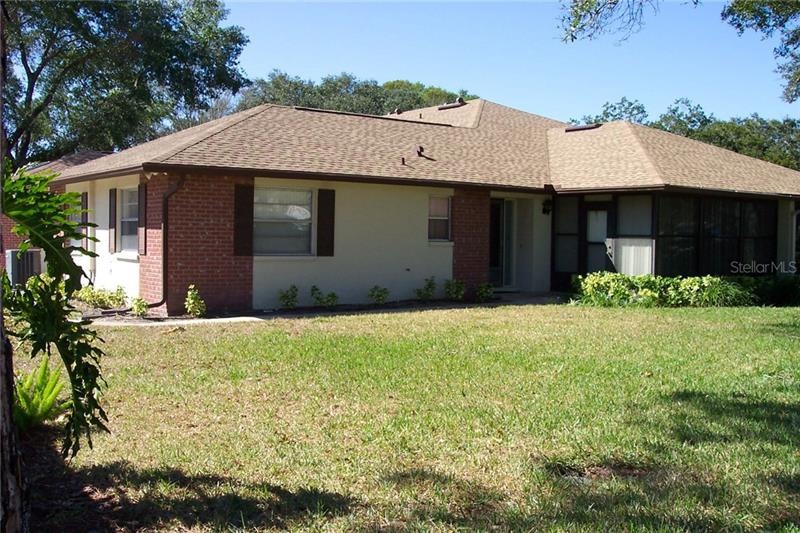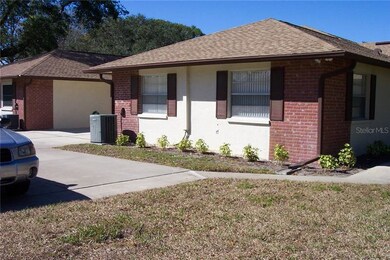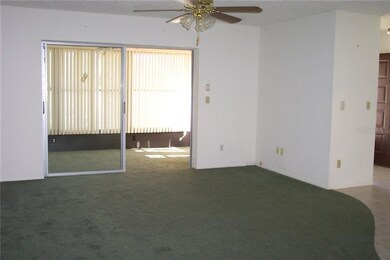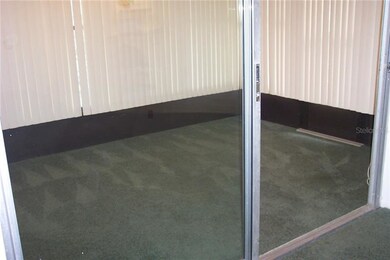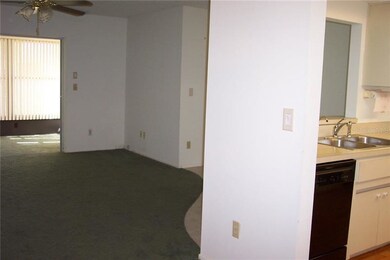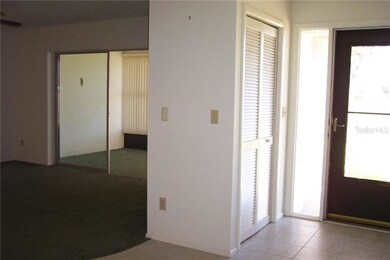
1455 Summer Isle Ct Unit 1581 Dunedin, FL 34698
Willow Wood Village NeighborhoodEstimated Value: $308,000 - $342,000
Highlights
- Spa
- Property is near public transit
- Bonus Room
- Senior Community
- Attic
- 5-minute walk to Scotsdale Park
About This Home
As of April 2018Ready for immediate move in! Clean, well kept 2 Bedroom 2 Bath Scotsdale corner Villa with attached garage. Located in the very desirable Dunedin community of Scotsdale, walk to Scotsdale Park and enjoy the nature walkway around the serene pond. Small Medical-Business Center just across the street. Single car garage affords plenty of extra storage with pull down ladder to attic access. garage door opener with 2 remotes, (owned) water softener full-sized washer and dryer. Great floor plan bright entry foyer leads to living room and dining room combo. Pass-Thru in Kitchen with newer appliances. Newer flooring thru-out, laminate flooring in kitchen and breakfast room, ceramic tile in baths with newer elongated commodes. Newer carpet in Living room and Florida/Bonus Room has A/C vents often used as office or den. Newer kitchen appliances. Large Master Bedroom with walk-in closet. Trane A/C installed in 2006. Water Softener Owned. Well managed Condo Association has stated they have very good reserves and no pending assessments. Building roof replaced in 2017 also updated landscaping. Great central location must see just off Keene and Belltrees. Walk to nearby Park and Pond.
Last Agent to Sell the Property
FLORIDA SUN REAL ESTATE, INC License #517702 Listed on: 02/01/2018
Home Details
Home Type
- Single Family
Est. Annual Taxes
- $757
Year Built
- Built in 1983
Lot Details
- Northeast Facing Home
- Mature Landscaping
- Landscaped with Trees
HOA Fees
- $367 Monthly HOA Fees
Parking
- 1 Car Attached Garage
- Parking Pad
- Garage Door Opener
- Open Parking
Home Design
- Villa
- Slab Foundation
- Shingle Roof
- Block Exterior
- Stucco
Interior Spaces
- 1,110 Sq Ft Home
- 1-Story Property
- Ceiling Fan
- Blinds
- Sliding Doors
- L-Shaped Dining Room
- Bonus Room
- Fire and Smoke Detector
- Attic
Kitchen
- Eat-In Kitchen
- Range with Range Hood
- Recirculated Exhaust Fan
- Dishwasher
- Disposal
Flooring
- Carpet
- Laminate
- Ceramic Tile
Bedrooms and Bathrooms
- 2 Bedrooms
- Walk-In Closet
- 2 Full Bathrooms
Laundry
- Dryer
- Washer
Pool
- Spa
Location
- Property is near public transit
- City Lot
Utilities
- Central Heating and Cooling System
- Electric Water Heater
- Cable TV Available
Listing and Financial Details
- Down Payment Assistance Available
- Homestead Exemption
- Visit Down Payment Resource Website
- Legal Lot and Block 1581 / 3
- Assessor Parcel Number 35-28-15-79265-003-1581
Community Details
Overview
- Senior Community
- Association fees include cable TV, community pool, insurance, maintenance structure, ground maintenance, maintenance repairs, sewer, trash, water
- Scotsdale Cluster Condo Subdivision
- The community has rules related to deed restrictions
- Rental Restrictions
Recreation
- Tennis Courts
- Recreation Facilities
- Community Pool
Ownership History
Purchase Details
Home Financials for this Owner
Home Financials are based on the most recent Mortgage that was taken out on this home.Purchase Details
Purchase Details
Purchase Details
Purchase Details
Similar Homes in the area
Home Values in the Area
Average Home Value in this Area
Purchase History
| Date | Buyer | Sale Price | Title Company |
|---|---|---|---|
| Kenien Gregory G | $159,000 | Security Title Company | |
| Smith George C | -- | Security Title Company | |
| Smith George C | $99,000 | Security Title Company | |
| Manias Helen C | -- | -- | |
| Manias Helen C | -- | -- | |
| Manias Costus T | -- | -- |
Mortgage History
| Date | Status | Borrower | Loan Amount |
|---|---|---|---|
| Previous Owner | Smith George C | $85,000 | |
| Previous Owner | Smith George C | $70,000 | |
| Previous Owner | Smith George C | $25,000 |
Property History
| Date | Event | Price | Change | Sq Ft Price |
|---|---|---|---|---|
| 04/24/2018 04/24/18 | Sold | $159,000 | -3.6% | $143 / Sq Ft |
| 03/18/2018 03/18/18 | Pending | -- | -- | -- |
| 02/20/2018 02/20/18 | Price Changed | $164,900 | -3.0% | $149 / Sq Ft |
| 02/01/2018 02/01/18 | For Sale | $170,000 | -- | $153 / Sq Ft |
Tax History Compared to Growth
Tax History
| Year | Tax Paid | Tax Assessment Tax Assessment Total Assessment is a certain percentage of the fair market value that is determined by local assessors to be the total taxable value of land and additions on the property. | Land | Improvement |
|---|---|---|---|---|
| 2024 | $3,924 | $268,811 | -- | $268,811 |
| 2023 | $3,924 | $262,713 | $0 | $262,713 |
| 2022 | $3,461 | $217,181 | $0 | $217,181 |
| 2021 | $3,160 | $175,107 | $0 | $0 |
| 2020 | $2,991 | $171,062 | $0 | $0 |
| 2019 | $2,639 | $139,338 | $0 | $139,338 |
| 2018 | $2,528 | $132,374 | $0 | $0 |
| 2017 | $756 | $79,960 | $0 | $0 |
| 2016 | $741 | $78,315 | $0 | $0 |
| 2015 | $754 | $77,771 | $0 | $0 |
| 2014 | $735 | $77,154 | $0 | $0 |
Agents Affiliated with this Home
-
Alan Kay

Seller's Agent in 2018
Alan Kay
FLORIDA SUN REAL ESTATE, INC
(727) 688-7942
1 in this area
17 Total Sales
-
Pamela Bass

Buyer's Agent in 2018
Pamela Bass
COASTAL PROPERTIES GROUP INTERNATIONAL
(727) 772-0772
12 in this area
74 Total Sales
Map
Source: Stellar MLS
MLS Number: U7846108
APN: 35-28-15-79265-003-1581
- 330 Promenade Dr Unit 206
- 300 Promenade Dr Unit 105
- 300 Promenade Dr Unit 106
- 1830 Springwood Cir N
- 368 Perth Ct Unit 368
- 2233 Springwood Cir W
- 1869 Springbush Ln
- 470 Kirkland Cir
- 1888 Springbush Ln
- 2254 Springrain Dr
- 2199 Springrain Dr
- 1201 Montrose Place
- 1562 Coastal Place
- 2270 Spring Lake Ct
- 1211 Penny Ct
- 1159 Montrose Place Unit 1665
- 1438 Millstream Ln Unit 201
- 1408 Millstream Ln Unit 206
- 1126 Tarridon Ct
- 1435 Millstream Ln Unit 202
- 1455 Summer Isle Ct Unit 1581
- 1445 Summer Isle Ct Unit 1583
- 1451 Summer Isle Ct Unit 1582
- 1455 Summer Isle Ct
- 1441 Summer Isle Ct
- 1435 Summer Isle Ct
- 1425 Summer Isle Ct Unit 1594
- 1431 Summer Isle Ct Unit 1592
- 1425 Summer Isle Ct
- 1421 Summer Isle Ct Unit 1593
- 1431 Summer Isle Ct
- 1465 Summer Isle Ct Unit 1572
- 1461 Summer Isle Ct Unit 1571
- 1463 Summer Isle Ct
- 1467 Summer Isle Ct
- 1465 Summer Isle Ct
- 1461 Summer Isle Ct
- 1432 Summer Isle Ct Unit 1564
- 1428 Summer Isle Ct Unit 1563
- 1440 Summer Isle Ct
