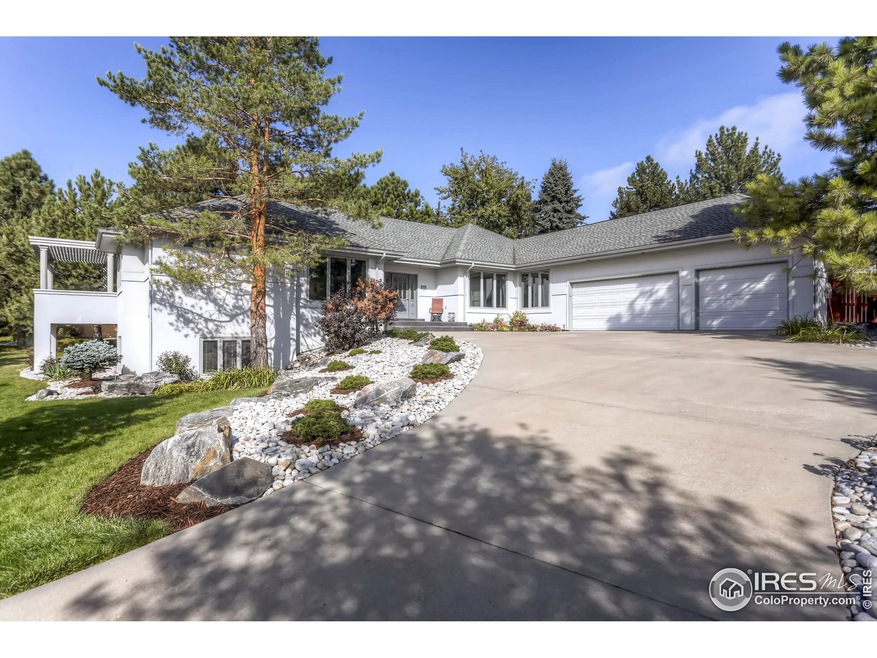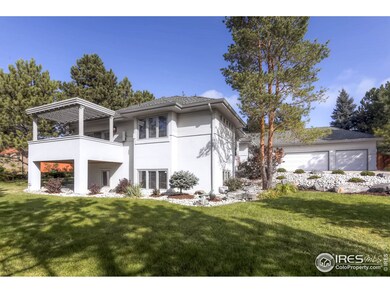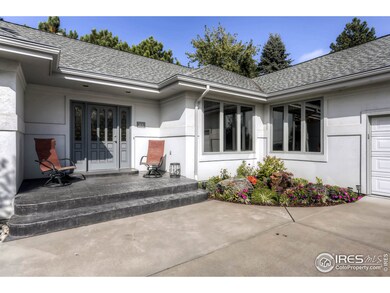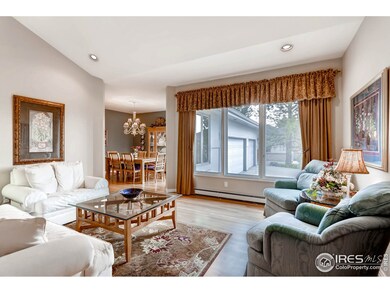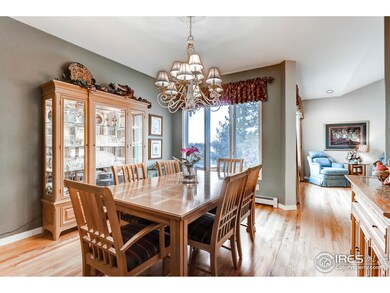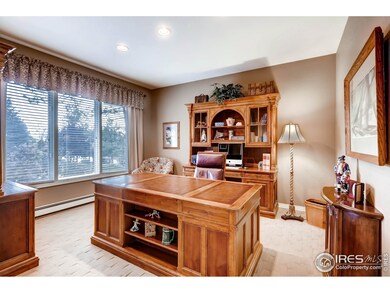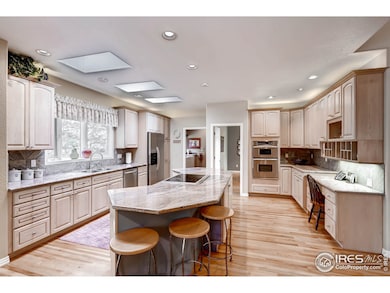
$660,000
- 3 Beds
- 3 Baths
- 1,568 Sq Ft
- 13849 W 66th Dr
- Arvada, CO
Pride of ownership is unmistakable in this impeccably maintained home! Tucked into one of Arvada’s most established and desirable neighborhoods, this home is a true standout—thoughtfully updated and meticulously cared for inside and out.Step through the front door and into a light-filled main level where high ceilings create an airy feel. The inviting living room is anchored by a charming
Jessica Zeleniak J to Z Realty, LLC
