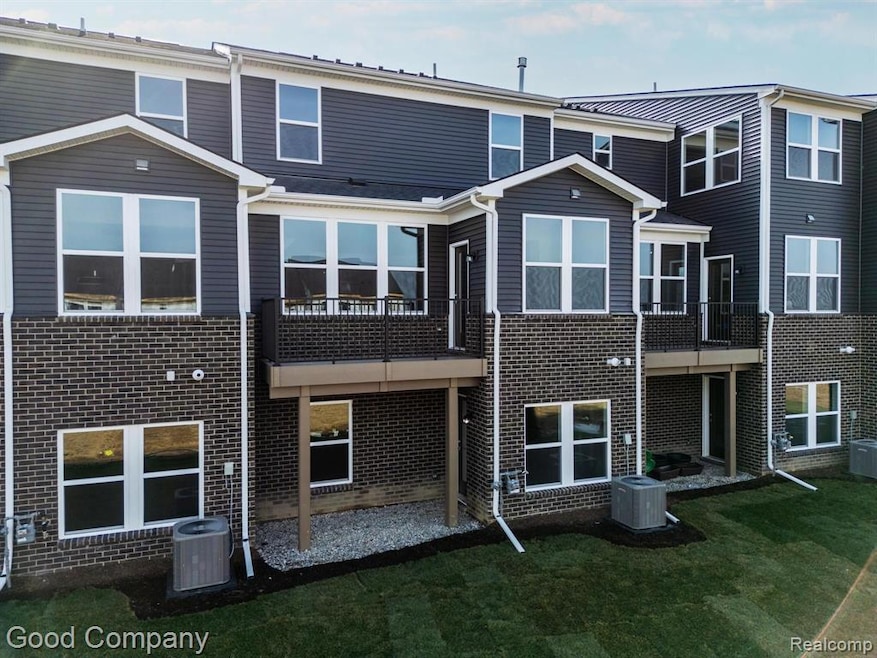IMMEDIATE OCCUPANCY - Priced BELOW what the Seller bought it for just a few months ago - Buy this never-lived-in CASCADE FLOOR PLAN with a WALK OUT BASEMENT and PREMIUM UPGRADE PACKAGE directly from owner, not Pulte! As you enter, you’re greeted by a stunning wide staircase and a spacious gathering room with sunroom windows. The kitchen features Whirlpool appliances, QUARTZ countertops, a large island, soft-close cabinets, and undercabinet lighting. The primary bedroom easily accommodates a king bed, and the bright walk-in closet offers plenty of space. Convenient second floor laundry, and 2 additional well sized bedrooms complete the upper level. Enjoy a FULL WALK OUT BASEMENT with rough plumbing, high ceilings and windows, along with a SMART thermostat, doorbell camera, and automated garage door opener. Perfectly located in Milford Twp, you’ll have convenient access to Kensington Metropark, charming downtown Milford, shopping, expressways, and quick commutes to Twelve Oaks Mall, Novi, South Lyon, and Brighton. Experience peace of mind with a transferrable limited 10-year structural warranty. Don’t miss out!

