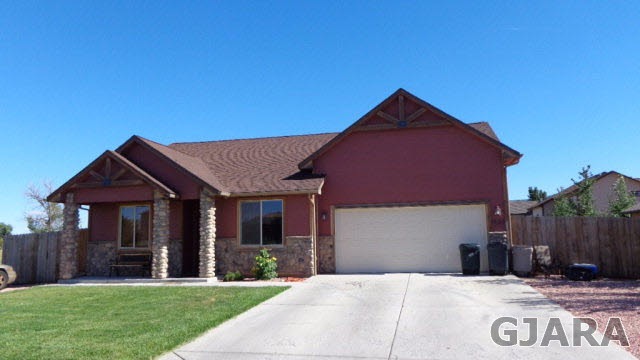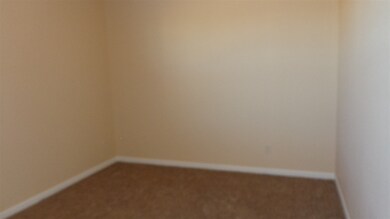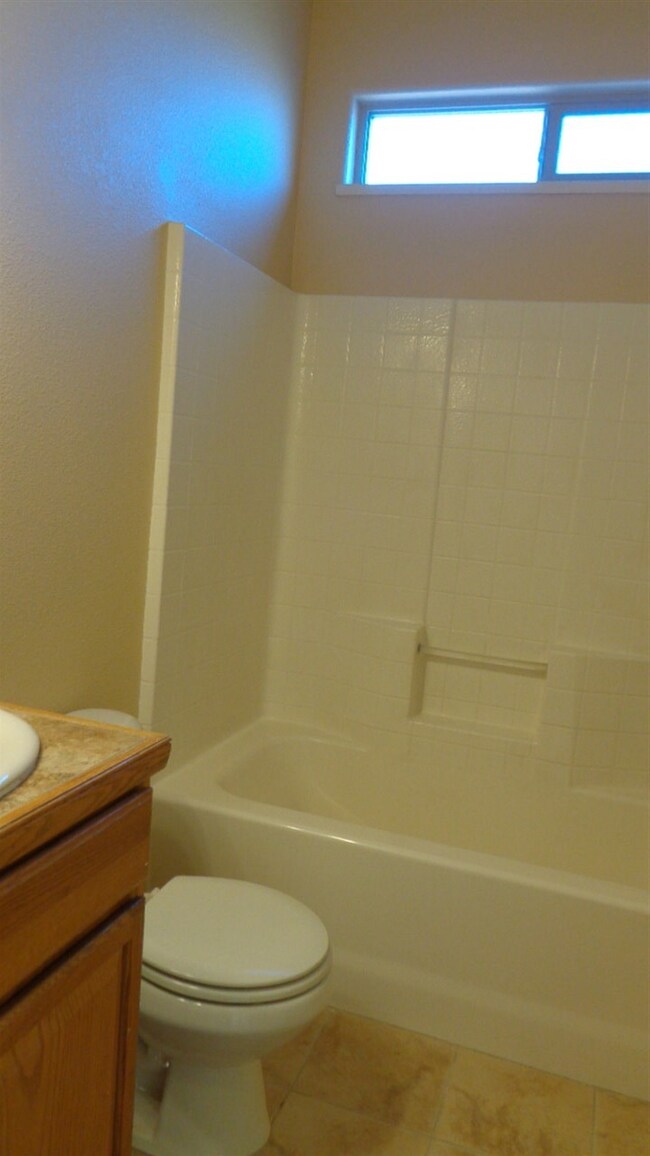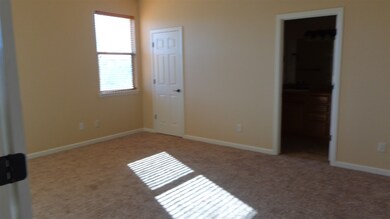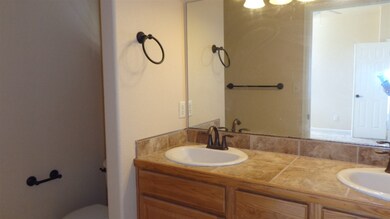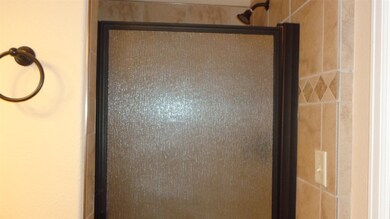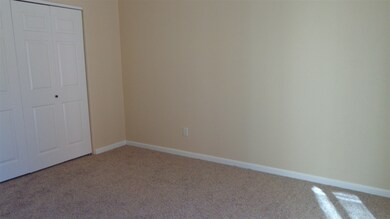
1456 Bobcat Way Fruita, CO 81521
Fruita Area NeighborhoodEstimated Value: $445,222 - $514,000
Highlights
- RV Access or Parking
- Ranch Style House
- Walk-In Closet
- Vaulted Ceiling
- 2 Car Attached Garage
- Living Room
About This Home
As of December 2016Nice 4 bedroom rancher in Wildcat Ranch Subdivision. RV parking with hook up plus RV parking on both sides of home! Shed is excluded-belongs to tenants. Quiet end of the street, close to schools. Open concept floor plan. All info subject to error, buyers to verify all info.
Home Details
Home Type
- Single Family
Est. Annual Taxes
- $1,127
Year Built
- 2007
Lot Details
- 8,276 Sq Ft Lot
- Lot Dimensions are 79 x 106
- Privacy Fence
- Landscaped
- Sprinkler System
- Property is zoned RSF
HOA Fees
- $27 Monthly HOA Fees
Home Design
- Ranch Style House
- Slab Foundation
- Wood Frame Construction
- Asphalt Roof
- Wood Siding
- Stone Exterior Construction
Interior Spaces
- 1,595 Sq Ft Home
- Vaulted Ceiling
- Ceiling Fan
- Living Room
- Dining Room
Kitchen
- Electric Oven or Range
- Microwave
- Dishwasher
- Disposal
Flooring
- Carpet
- Tile
Bedrooms and Bathrooms
- 4 Bedrooms
- Walk-In Closet
- 2 Bathrooms
Laundry
- Laundry Room
- Laundry on main level
Parking
- 2 Car Attached Garage
- Garage Door Opener
- RV Access or Parking
Outdoor Features
- Open Patio
Utilities
- Refrigerated Cooling System
- Irrigation Water Rights
- Septic Design Installed
Listing and Financial Details
- Seller Concessions Offered
Ownership History
Purchase Details
Home Financials for this Owner
Home Financials are based on the most recent Mortgage that was taken out on this home.Purchase Details
Home Financials for this Owner
Home Financials are based on the most recent Mortgage that was taken out on this home.Similar Homes in Fruita, CO
Home Values in the Area
Average Home Value in this Area
Purchase History
| Date | Buyer | Sale Price | Title Company |
|---|---|---|---|
| Favorite Kenneth Louis | $244,000 | Land Title Guarantee Company | |
| Hampson Craig S | $265,000 | Utc | |
| Famfirst Home Builders Inc | -- | Utc |
Mortgage History
| Date | Status | Borrower | Loan Amount |
|---|---|---|---|
| Open | Favorite Kenneth Louis | $80,000 | |
| Closed | Favorite Kenneth Louis | $80,000 | |
| Open | Favorite Kenneth Louis | $239,118 | |
| Closed | Favorite Kenneth Louis | $244,000 | |
| Previous Owner | Hampson Craig S | $246,950 | |
| Previous Owner | Hampson Craig S | $251,750 | |
| Previous Owner | Ridemore Enterprises Inc | $220,000 |
Property History
| Date | Event | Price | Change | Sq Ft Price |
|---|---|---|---|---|
| 12/20/2016 12/20/16 | Sold | $244,000 | +0.8% | $153 / Sq Ft |
| 11/16/2016 11/16/16 | Pending | -- | -- | -- |
| 07/05/2016 07/05/16 | For Sale | $242,000 | -- | $152 / Sq Ft |
Tax History Compared to Growth
Tax History
| Year | Tax Paid | Tax Assessment Tax Assessment Total Assessment is a certain percentage of the fair market value that is determined by local assessors to be the total taxable value of land and additions on the property. | Land | Improvement |
|---|---|---|---|---|
| 2024 | $1,928 | $23,640 | $4,930 | $18,710 |
| 2023 | $1,928 | $23,640 | $4,930 | $18,710 |
| 2022 | $1,593 | $19,210 | $5,210 | $14,000 |
| 2021 | $1,604 | $19,760 | $5,360 | $14,400 |
| 2020 | $1,511 | $18,980 | $4,080 | $14,900 |
| 2019 | $1,440 | $18,980 | $4,080 | $14,900 |
| 2018 | $1,301 | $15,820 | $3,600 | $12,220 |
| 2017 | $1,250 | $15,820 | $3,600 | $12,220 |
| 2016 | $1,113 | $15,630 | $3,980 | $11,650 |
| 2015 | $1,127 | $15,630 | $3,980 | $11,650 |
| 2014 | $1,087 | $15,180 | $3,980 | $11,200 |
Agents Affiliated with this Home
-
Debbie Thomas

Seller's Agent in 2016
Debbie Thomas
DKT REALTY,INC/MB
(970) 261-3309
9 in this area
129 Total Sales
-
JOYCE DORSCHER

Buyer's Agent in 2016
JOYCE DORSCHER
PRESTIGE REALTY, LLC
(970) 250-6432
1 in this area
22 Total Sales
Map
Source: Grand Junction Area REALTOR® Association
MLS Number: 682853
APN: 2697-163-46-002
- 1830 J Rd
- 1866 J Rd Unit C
- 1425 Drumlin St
- 242 Ribbon Ct
- 129 Drumlin Cir
- 256 Sargent Cir
- 1142 E Carolina Ave Unit 2
- 1138 E Carolina Ave Unit 1
- 1240 Windsor Park Dr
- 1124 E Carolina Ave Unit 1
- 1259 Windsor Park Dr
- 1248 Inverness Way
- 1168 Windsor Park Dr
- 469 David Ct Unit A
- 109 Wimberly Dr
- 132 Lyndhurst Ave
- 1027 E Harrison Ave
- 945 Kiefer Ave
- 175 Wimberly Dr
- 1614 Tungsten Way
- 1456 Bobcat Way
- 1460 Bobcat Way
- 524 Cougar Run
- 0 Cougar Run Unit 628957
- 0 Cougar Run Unit 634422
- 0 Cougar Run Unit 634758
- 535 Hobbs Ct
- 550 Cougar Run
- 1463 Bobcat Way
- 1474 Bobcat Way
- 0 Bobcat Way Unit 634755
- 1455 Bobcat Way
- 1433 Bobcat Way
- 547 Hobbs Ct
- 566 Cougar Run
- 1471 Bobcat Way
- 517 Cougar Run
- 517 Cougar Run
- 1421 Bobcat Way
- 559 Hobbs Ct
