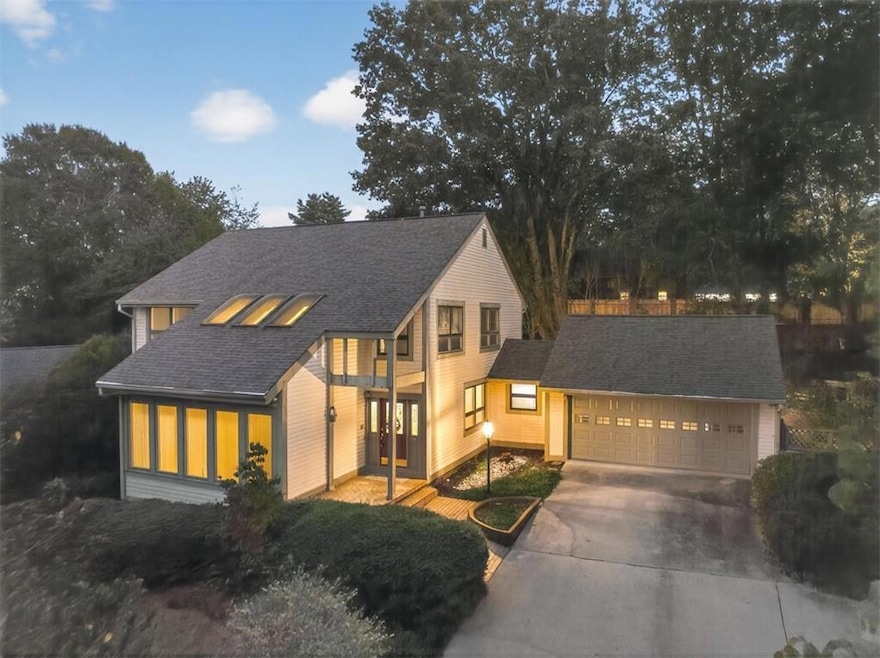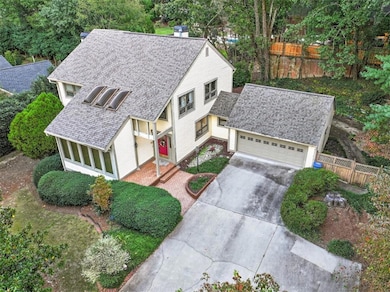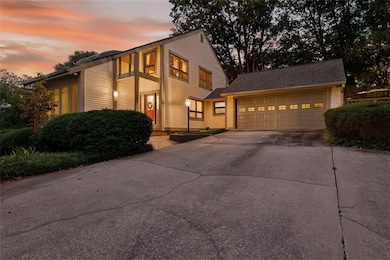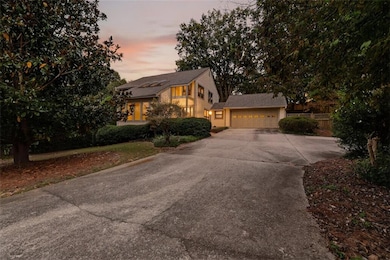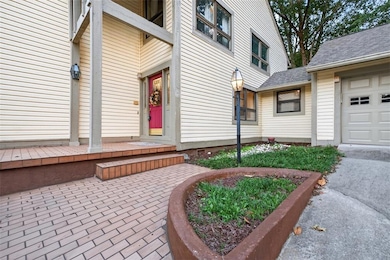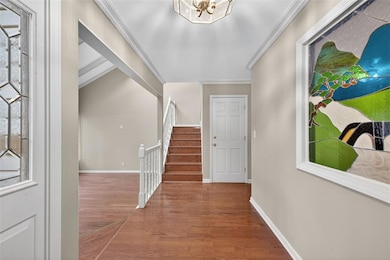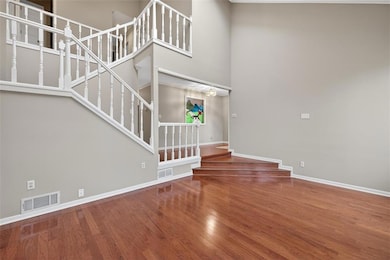1456 Heritage Rd Gainesville, GA 30501
Estimated payment $4,036/month
Highlights
- Popular Property
- Sauna
- Sitting Area In Primary Bedroom
- Spa
- Separate his and hers bathrooms
- View of Trees or Woods
About This Home
OWNER FINANCING TERMS AVAILABLE - This wonderfully unique, one-owner home was thoughtfully designed with care and attention to every detail. From the bright front living room with its wall of windows and matching skylights to the rich hardwood floors and elegant ceramic tile throughout, every space feels warm and inviting. The eat-in kitchen blends elegance and functionality with beautiful granite countertops, double ovens, an abundance of cabinetry, and a spacious center island. Enjoy meals in the adjoining breakfast area or the formal dining room featuring one-of-a-kind stained glass murals. The oversized laundry room is a true workhorse — complete with cabinets, a sink, generous counter space, and even a built-in table for folding or mending. Just off the kitchen is the cozy family room with a full-wall fireplace and convenient log storage. Under an arched entryway, you’ll find a private office lined with built-in bookshelves and drawers. On the main level, there’s also a guest bedroom with an extended-counter bathroom as well as an additional powder room for visitors. Upstairs, the secondary bathroom offers dual sinks, a bidet, and a tub/shower combo. Each of the three spacious secondary bedrooms features hardwood floors. The master suite is the true showstopper, boasting his-and-hers walk-in closets, skylights, vaulted ceilings, a private balcony, and a double-sided fireplace shared with the spa-like bathroom. Relax in the jacuzzi tub, unwind in the sauna or steam bath, and enjoy the serene retreat this space provides. A small reflection room sits one level above, offering built-in seating and skylights to capture breathtaking views — a perfect place to read, meditate, or simply enjoy the natural light. The terrace level features a full kitchen and bathroom, making it an ideal in-law suite or potential rental (thanks to its private entrance and no HOA restrictions). Step outside to an enormous back deck with a dedicated gas line for your grill and a sink for all your gardening or meal prep needs. Stone pathways, mature greenery, and charming walls create a backyard that feels like your very own magical English garden. With a whole-home generator, two propane tanks, and two HVAC systems, this home is ready for anything. Located just minutes from multiple parks (including the Atlanta Botanical Garden Gainesville), restaurants, shopping, and NEGA Medical Center, you’ll enjoy convenience while still feeling tucked away in your own private oasis.
Listing Agent
Keller Williams Realty Atlanta Partners License #381195 Listed on: 10/01/2025

Home Details
Home Type
- Single Family
Est. Annual Taxes
- $991
Year Built
- Built in 1982
Lot Details
- 0.45 Acre Lot
- Lot Dimensions are 165 x 120
- Property fronts a county road
- Private Entrance
- Wood Fence
- Landscaped
- Front Yard Sprinklers
- Back Yard Fenced and Front Yard
Parking
- 2 Car Attached Garage
- Front Facing Garage
- Garage Door Opener
Home Design
- Contemporary Architecture
- Composition Roof
- Vinyl Siding
- Concrete Perimeter Foundation
Interior Spaces
- 4,620 Sq Ft Home
- 2-Story Property
- Wet Bar
- Bookcases
- Vaulted Ceiling
- Ceiling Fan
- Double Sided Fireplace
- Fireplace With Glass Doors
- Gas Log Fireplace
- Insulated Windows
- Entrance Foyer
- Family Room with Fireplace
- 2 Fireplaces
- Formal Dining Room
- Home Office
- Bonus Room
- Sauna
- Views of Woods
Kitchen
- Breakfast Area or Nook
- Open to Family Room
- Eat-In Kitchen
- Double Oven
- Electric Cooktop
- Microwave
- Dishwasher
- Kitchen Island
Flooring
- Wood
- Ceramic Tile
Bedrooms and Bathrooms
- Sitting Area In Primary Bedroom
- Oversized primary bedroom
- Fireplace in Primary Bedroom
- Walk-In Closet
- Separate his and hers bathrooms
- In-Law or Guest Suite
- Bidet
- Whirlpool Bathtub
- Window or Skylight in Bathroom
Laundry
- Laundry Room
- Laundry on main level
- Sink Near Laundry
Basement
- Walk-Out Basement
- Interior and Exterior Basement Entry
- Finished Basement Bathroom
- Natural lighting in basement
Home Security
- Security System Owned
- Fire and Smoke Detector
Outdoor Features
- Spa
- Balcony
- Deck
- Outdoor Gas Grill
Schools
- Enota Multiple Intelligences Academy Elementary School
- Gainesville East Middle School
- Gainesville High School
Utilities
- Central Heating and Cooling System
- Underground Utilities
- 220 Volts
- 110 Volts
- Power Generator
- Phone Available
- Cable TV Available
Community Details
- Heritage Estate Sub Subdivision
Listing and Financial Details
- Assessor Parcel Number 01092 003012T
Map
Home Values in the Area
Average Home Value in this Area
Tax History
| Year | Tax Paid | Tax Assessment Tax Assessment Total Assessment is a certain percentage of the fair market value that is determined by local assessors to be the total taxable value of land and additions on the property. | Land | Improvement |
|---|---|---|---|---|
| 2024 | $7,462 | $260,560 | $17,400 | $243,160 |
| 2023 | $957 | $238,600 | $16,920 | $221,680 |
| 2022 | $820 | $204,840 | $16,920 | $187,920 |
| 2021 | $1,022 | $196,280 | $15,240 | $181,040 |
| 2020 | $5,685 | $189,120 | $15,240 | $173,880 |
| 2019 | $5,531 | $181,280 | $15,240 | $166,040 |
| 2018 | $1,029 | $173,480 | $15,240 | $158,240 |
| 2017 | $962 | $143,628 | $15,280 | $128,348 |
| 2016 | $821 | $143,628 | $15,280 | $128,348 |
| 2015 | -- | $143,628 | $15,280 | $128,348 |
| 2014 | -- | $143,628 | $15,280 | $128,348 |
Property History
| Date | Event | Price | List to Sale | Price per Sq Ft |
|---|---|---|---|---|
| 10/01/2025 10/01/25 | For Sale | $750,000 | -- | $162 / Sq Ft |
Purchase History
| Date | Type | Sale Price | Title Company |
|---|---|---|---|
| Deed | -- | -- |
Source: First Multiple Listing Service (FMLS)
MLS Number: 7652981
APN: 01-00092-03-012T
- 1539 Berkeley Ct
- 1047 Lanier Ave
- 1660 Walker St
- 1685 Valley Rd NE
- 1352 Burns Dr NE
- 131 Mountain View Dr
- 1235 Riverside Dr Unit F6
- 1235 Riverside Dr Unit F5
- 1885 Lake Warner Rd
- 1353 Dunn Dr
- 1454 Longview Dr
- 1113 Riverside Terrace
- 1112 Alpine St
- 1457 N Enota Ave NW
- 1531 Enota Ave NE
- 394 Christopher Dr
- 990 S Enota Dr NE
- 1235 Riverside Dr Unit F6
- 1425 Brandon Place
- 1885 Crystal Dr
- 394 Christopher Dr
- 434 Christopher Dr
- 1001 Park Hill Dr Unit B7
- 100 N Pointe Dr
- 458 Oakland Dr NW
- 1111 Spring Marsh Ct NE
- 900 Mountaintop Ave Unit B1 Balcony
- 900 Mountaintop Ave Unit B1
- 900 Mountaintop Ave Unit A1
- 1192 Spring Marsh Ct NE
- 1231 Spring Marsh Ct NE
- 1242 Spring Marsh Ct NE
- 2363 North Cliff Colony Dr NE
- 2419 Old Thompson Bridge Rd
- 320 Ridgewood Ave Unit C4
- 605 Candler St Unit C2
