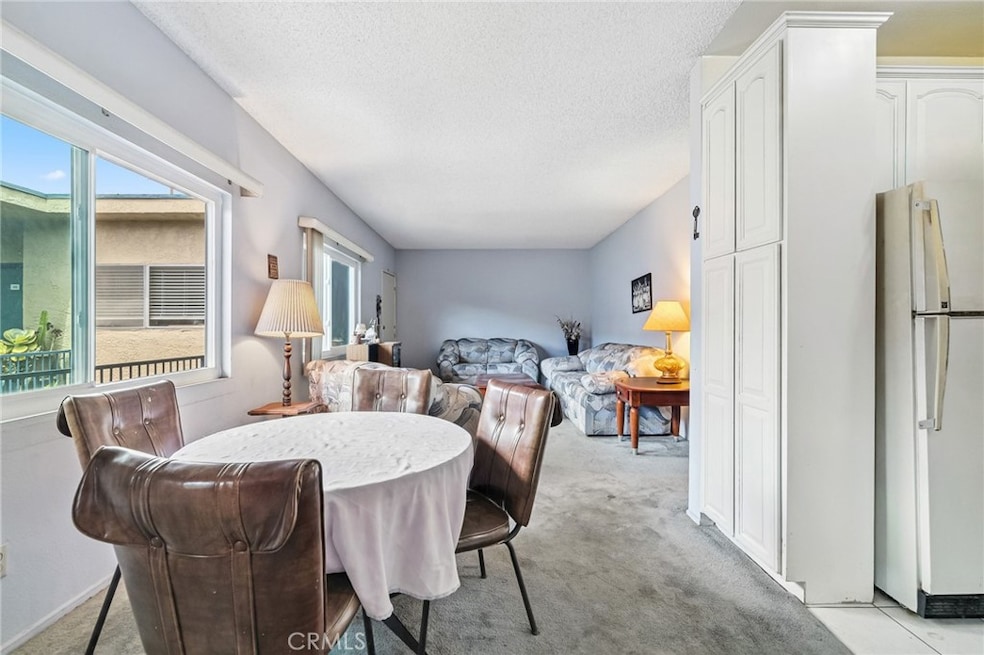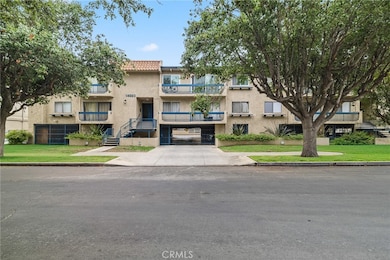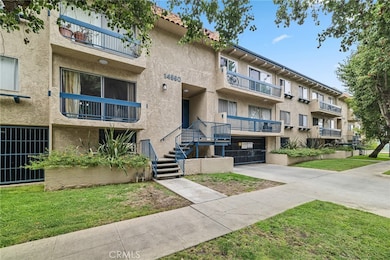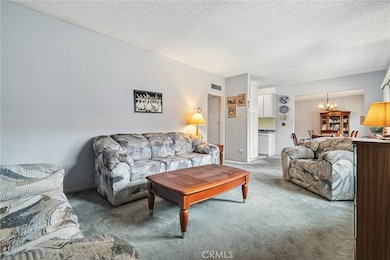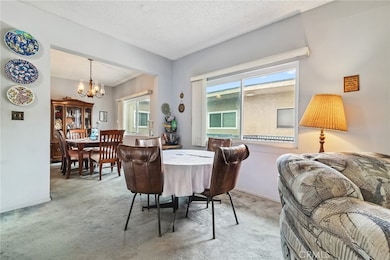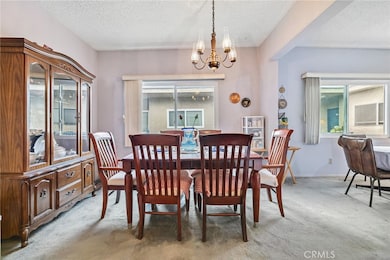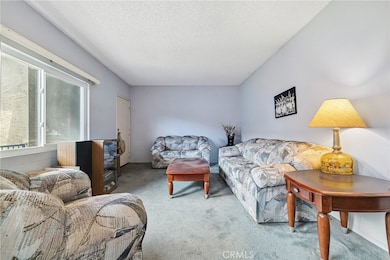14560 Clark St Unit 215 Sherman Oaks, CA 91411
Estimated payment $3,387/month
Highlights
- In Ground Pool
- 0.51 Acre Lot
- Main Floor Primary Bedroom
- Kester Avenue Elementary School Rated A-
- Open Floorplan
- Sauna
About This Home
Welcome to 14560 Clark Street Unit #215, a rare and versatile 3-bedroom, 3-bathroom condo offering 1,188 sq ft of thoughtfully designed living space in the heart of Sherman Oaks. Nestled on a peaceful, tree-lined street, this light-filled home provides exceptional flexibility—perfect for roommates, multi-generational living, rental income, or an in-law setup.
The main entry opens to an inviting open-concept layout featuring a spacious living and dining area, a well-appointed kitchen with granite countertops, and generously sized bedrooms with ample closet space. While the property needs some TLC and cosmetic updates, it is priced perfectly for the savvy buyer looking to add value and customize to taste.
Modern comforts include in-unit laundry and brand-new dual-pane vinyl windows that enhance energy efficiency and tranquility. The gated community is meticulously maintained, offering residents a sparkling pool, relaxing sauna, community laundry facilities, and secure subterranean tandem parking for two vehicles.Low $390/month HOA dues cover water, electricity, and common area upkeep—an unbeatable value. Just minutes from Ventura Blvd, Westfield Fashion Square, Whole Foods, Trader Joe’s, and acclaimed dining, this home is also zoned for the highly rated Kester Avenue Elementary School and offers seamless access to the 101 and 405 freeways.
A rare blend of location, potential, and opportunity—this is Sherman Oaks living at its best.
Listing Agent
Real Brokerage Technologies, Inc. Brokerage Phone: 310-702-0128 License #02037906 Listed on: 08/26/2025

Co-Listing Agent
Real Brokerage Technologies Inc Brokerage Phone: 310-702-0128 License #02004086
Property Details
Home Type
- Condominium
Est. Annual Taxes
- $2,757
Year Built
- Built in 1978
Lot Details
- 1 Common Wall
- Landscaped
HOA Fees
- $390 Monthly HOA Fees
Parking
- Subterranean Parking
- Parking Available
- Controlled Entrance
Home Design
- Entry on the 1st floor
Interior Spaces
- 1,188 Sq Ft Home
- 3-Story Property
- Open Floorplan
- Double Pane Windows
- Blinds
- Family Room Off Kitchen
- Living Room
- Dining Room
- Storage
- Laundry Room
- Neighborhood Views
Kitchen
- Open to Family Room
- Gas Oven
- Gas Range
Flooring
- Carpet
- Vinyl
Bedrooms and Bathrooms
- 3 Main Level Bedrooms
- Primary Bedroom on Main
- Bathroom on Main Level
- 3 Full Bathrooms
- Makeup or Vanity Space
- Bathtub with Shower
- Walk-in Shower
Home Security
Outdoor Features
- In Ground Pool
- Exterior Lighting
Utilities
- Central Heating and Cooling System
- Natural Gas Connected
Additional Features
- Accessible Parking
- Suburban Location
Listing and Financial Details
- Tax Lot 1
- Tax Tract Number 37454
- Assessor Parcel Number 2249004055
Community Details
Overview
- Front Yard Maintenance
- 30 Units
- Bianca Berredo Association, Phone Number (818) 907-6622
- Maintained Community
Amenities
- Sauna
Recreation
- Community Pool
Security
- Resident Manager or Management On Site
- Card or Code Access
- Carbon Monoxide Detectors
- Fire and Smoke Detector
Map
Home Values in the Area
Average Home Value in this Area
Tax History
| Year | Tax Paid | Tax Assessment Tax Assessment Total Assessment is a certain percentage of the fair market value that is determined by local assessors to be the total taxable value of land and additions on the property. | Land | Improvement |
|---|---|---|---|---|
| 2025 | $2,757 | $228,900 | $84,426 | $144,474 |
| 2024 | $2,757 | $224,413 | $82,771 | $141,642 |
| 2023 | $2,704 | $220,014 | $81,149 | $138,865 |
| 2022 | $2,576 | $215,701 | $79,558 | $136,143 |
| 2021 | $2,537 | $211,473 | $77,999 | $133,474 |
| 2019 | $2,459 | $205,203 | $75,687 | $129,516 |
| 2018 | $2,441 | $201,180 | $74,203 | $126,977 |
| 2016 | $2,318 | $193,371 | $71,323 | $122,048 |
| 2015 | $2,284 | $190,467 | $70,252 | $120,215 |
| 2014 | $2,296 | $186,737 | $68,876 | $117,861 |
Property History
| Date | Event | Price | List to Sale | Price per Sq Ft |
|---|---|---|---|---|
| 10/11/2025 10/11/25 | Price Changed | $525,000 | -11.0% | $442 / Sq Ft |
| 09/20/2025 09/20/25 | Price Changed | $590,000 | -1.5% | $497 / Sq Ft |
| 08/26/2025 08/26/25 | For Sale | $599,000 | -- | $504 / Sq Ft |
Purchase History
| Date | Type | Sale Price | Title Company |
|---|---|---|---|
| Grant Deed | -- | None Available | |
| Grant Deed | -- | None Available |
Source: California Regional Multiple Listing Service (CRMLS)
MLS Number: SR25189174
APN: 2249-004-055
- 14560 Clark St Unit 202
- 14535 Margate St Unit 13
- 5248 Segals Way
- 5242 Vesper Ave Unit 7
- 14608 Mccormick St
- 5222 Cedros Ave
- 14347 Albers St Unit 206
- 5235 Sylmar Ave
- 5420 Sylmar Ave Unit 105
- 14412 Killion St Unit 205
- 14742 Weddington St
- 14634 Magnolia Blvd Unit 4
- 14727 Magnolia Blvd Unit 126
- 5235 Lennox Ave
- 14410 Magnolia Blvd
- 14800 Mccormick St
- 5114 Cedros Ave
- 5623 Cedros Ave
- 14542 Otsego St
- 14804 Magnolia Blvd Unit 12
- 14560 Clark St Unit 213
- 14545 Margate St
- 14545 Margate St Unit 1
- 14535 Margate St Unit 13
- 14623 Weddington St
- 5248 Segals Way
- 5341 Cedros Ave
- 5344 Circle Dr
- 14618 Killion St
- 14400 Chandler Blvd
- 5382 Circle Dr Unit 2
- 14550 Burbank Blvd Unit 103
- 14600 Magnolia Blvd
- 14614 Burbank Blvd
- 5420 Sylmar Ave Unit 314
- 5420 Sylmar Ave Unit 113
- 14412 Killion St Unit 303
- 14543 Burbank Blvd
- 14639 Burbank Blvd
- 14718 W Magnolia Blvd Unit 3
