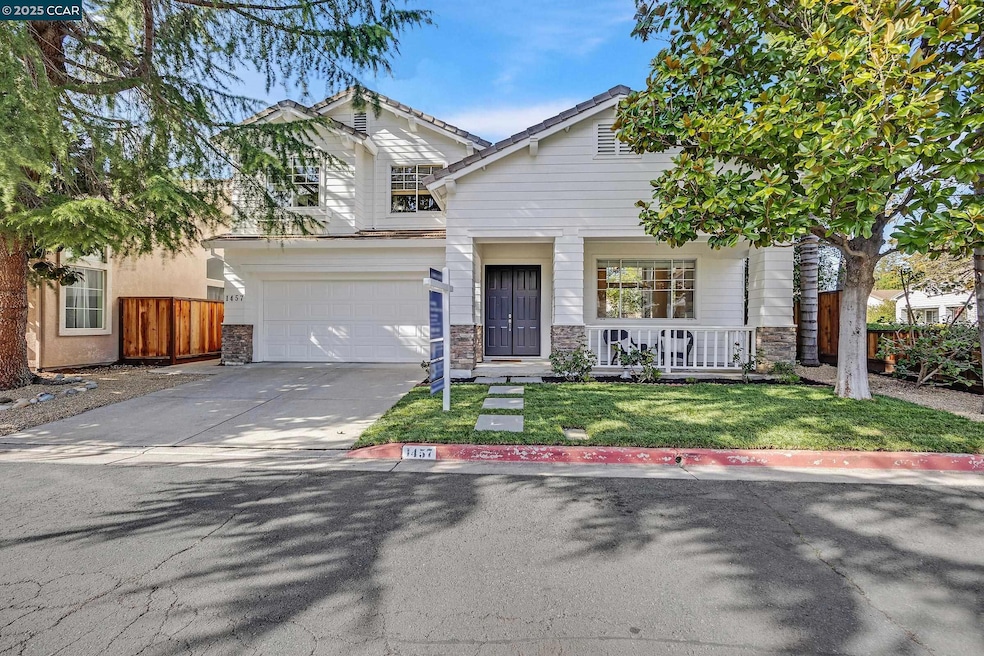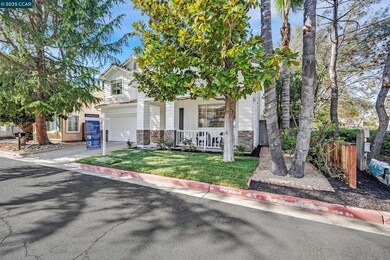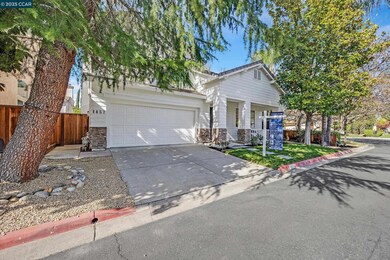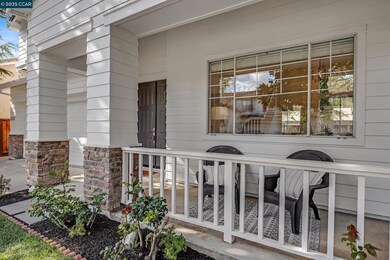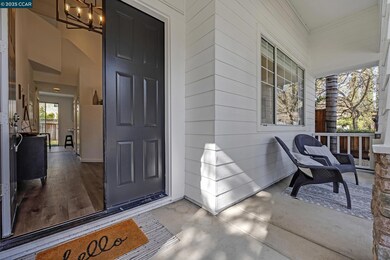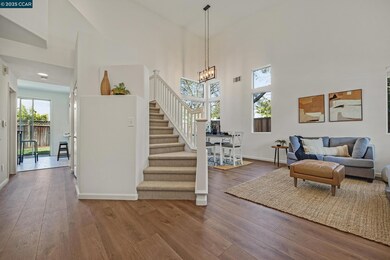
1457 Dumaine St Concord, CA 94518
Colony Park NeighborhoodHighlights
- Contemporary Architecture
- Family Room Off Kitchen
- Eat-In Kitchen
- Bonus Room
- 2 Car Attached Garage
- Tile Countertops
About This Home
As of May 2025Nestled in the serene Whitman Place neighborhood on the border of Walnut Creek, 1457 Dumaine Street offers over 2,000 square feet of expansive living space with 4 bedrooms and 2.5 bathrooms. This hidden gem boasts stunning curb appeal with fresh exterior paint, new landscaping, and a charming covered front porch. Inside, a grand entryway with soaring vaulted ceilings welcomes you into a bright and airy home featuring formal living and dining rooms, an oversized family room with a cozy fireplace, and an abundance of natural light throughout. The beautifully updated interior showcases brand-new luxury vinyl plank flooring, new plush upstairs carpeting, and a fabulous kitchen equipped with stainless steel appliances, a gas range, ample cabinet space, a breakfast bar, and an eat-in nook. The spacious primary suite features tall ceilings, a spa-like ensuite with dual sinks, and a massive walk-in closet. A versatile upstairs loft offers the perfect space for a kids’ play area or study. Outside, the freshly landscaped backyard boasts a large patio, lush green grass, and a private gate leading to the adjacent common area—an ideal extended play space. Just minutes from downtown Pleasant Hill and Walnut Creek, this prime location is near parks, trails, shopping, BART, and major freeways.
Last Agent to Sell the Property
Coldwell Banker License #01410377 Listed on: 04/04/2025

Home Details
Home Type
- Single Family
Est. Annual Taxes
- $7,364
Year Built
- Built in 1997
Lot Details
- 3,980 Sq Ft Lot
- Rectangular Lot
- Front and Back Yard Sprinklers
- Back Yard Fenced
HOA Fees
- $83 Monthly HOA Fees
Parking
- 2 Car Attached Garage
- Off-Street Parking
Home Design
- Contemporary Architecture
- Slab Foundation
- Wood Siding
Interior Spaces
- 2-Story Property
- Family Room with Fireplace
- Family Room Off Kitchen
- Dining Area
- Bonus Room
- Laundry closet
Kitchen
- Eat-In Kitchen
- Breakfast Bar
- Gas Range
- Microwave
- Dishwasher
- Tile Countertops
- Disposal
Flooring
- Carpet
- Tile
- Vinyl
Bedrooms and Bathrooms
- 4 Bedrooms
Utilities
- Forced Air Heating and Cooling System
- Gas Water Heater
Listing and Financial Details
- Assessor Parcel Number 1474900337
Community Details
Overview
- Association fees include common area maintenance, management fee
- Whitman HOA, Phone Number (925) 566-6800
- Whitman Place Subdivision
Amenities
- Picnic Area
Ownership History
Purchase Details
Home Financials for this Owner
Home Financials are based on the most recent Mortgage that was taken out on this home.Purchase Details
Home Financials for this Owner
Home Financials are based on the most recent Mortgage that was taken out on this home.Purchase Details
Home Financials for this Owner
Home Financials are based on the most recent Mortgage that was taken out on this home.Purchase Details
Home Financials for this Owner
Home Financials are based on the most recent Mortgage that was taken out on this home.Purchase Details
Home Financials for this Owner
Home Financials are based on the most recent Mortgage that was taken out on this home.Purchase Details
Home Financials for this Owner
Home Financials are based on the most recent Mortgage that was taken out on this home.Purchase Details
Home Financials for this Owner
Home Financials are based on the most recent Mortgage that was taken out on this home.Similar Homes in the area
Home Values in the Area
Average Home Value in this Area
Purchase History
| Date | Type | Sale Price | Title Company |
|---|---|---|---|
| Grant Deed | $985,000 | First American Title | |
| Grant Deed | $483,000 | Chicago Title Company | |
| Grant Deed | $535,000 | Alliance Title Company | |
| Grant Deed | $390,000 | American Title Co | |
| Interfamily Deed Transfer | -- | First American Title | |
| Corporate Deed | $231,000 | First American Title Guarant | |
| Interfamily Deed Transfer | -- | First American Title Guarant |
Mortgage History
| Date | Status | Loan Amount | Loan Type |
|---|---|---|---|
| Open | $591,000 | New Conventional | |
| Previous Owner | $425,000 | New Conventional | |
| Previous Owner | $421,500 | New Conventional | |
| Previous Owner | $446,500 | New Conventional | |
| Previous Owner | $450,000 | New Conventional | |
| Previous Owner | $466,095 | FHA | |
| Previous Owner | $428,000 | Purchase Money Mortgage | |
| Previous Owner | $95,000 | Credit Line Revolving | |
| Previous Owner | $300,700 | Unknown | |
| Previous Owner | $300,700 | Unknown | |
| Previous Owner | $50,100 | Unknown | |
| Previous Owner | $262,000 | Purchase Money Mortgage | |
| Previous Owner | $206,000 | Purchase Money Mortgage | |
| Previous Owner | $173,242 | Purchase Money Mortgage | |
| Closed | $34,600 | No Value Available | |
| Closed | $89,000 | No Value Available |
Property History
| Date | Event | Price | Change | Sq Ft Price |
|---|---|---|---|---|
| 05/21/2025 05/21/25 | Sold | $985,000 | -1.0% | $485 / Sq Ft |
| 04/21/2025 04/21/25 | Pending | -- | -- | -- |
| 04/04/2025 04/04/25 | For Sale | $995,000 | -- | $490 / Sq Ft |
Tax History Compared to Growth
Tax History
| Year | Tax Paid | Tax Assessment Tax Assessment Total Assessment is a certain percentage of the fair market value that is determined by local assessors to be the total taxable value of land and additions on the property. | Land | Improvement |
|---|---|---|---|---|
| 2024 | $7,364 | $583,107 | $315,096 | $268,011 |
| 2023 | $7,224 | $571,674 | $308,918 | $262,756 |
| 2022 | $7,126 | $560,465 | $302,861 | $257,604 |
| 2021 | $6,950 | $549,476 | $296,923 | $252,553 |
| 2019 | $6,817 | $533,180 | $288,117 | $245,063 |
| 2018 | $6,569 | $522,726 | $282,468 | $240,258 |
| 2017 | $6,350 | $512,478 | $276,930 | $235,548 |
| 2016 | $6,176 | $502,430 | $271,500 | $230,930 |
| 2015 | $6,108 | $494,884 | $267,422 | $227,462 |
| 2014 | $6,004 | $485,191 | $262,184 | $223,007 |
Agents Affiliated with this Home
-
Steve Kehrig

Seller's Agent in 2025
Steve Kehrig
Coldwell Banker
(925) 487-6618
1 in this area
181 Total Sales
-
Stephanie Talyat

Seller Co-Listing Agent in 2025
Stephanie Talyat
Coldwell Banker
(925) 286-6607
2 in this area
127 Total Sales
-
Justin Paek

Buyer's Agent in 2025
Justin Paek
Kw Advisors East Bay
(510) 409-0735
1 in this area
50 Total Sales
Map
Source: Contra Costa Association of REALTORS®
MLS Number: 41092078
APN: 147-490-033-7
- 1409 Dumaine St
- 1401 Whitman Rd
- 1508 Criquet Ct
- 1459 Del Rio Cir Unit C
- 1369 Del Rio Cir
- 963 Getoun Dr
- 1773 Risdon Rd
- 1841 Gilardy Dr
- 134 The Trees Dr
- 1250 Saint Louis Dr
- 1730 Getoun Ct
- 24 The Trees Dr
- 43 The Trees Dr
- 56 The Trees Dr
- 1551 Orange St
- 179 Foxglove Ln
- 55 Normandy Ln
- 1440 Reganti Place Unit 17
- 1201 Monument Blvd Unit SPC 10
- 1201 Monument Blvd Unit 36
