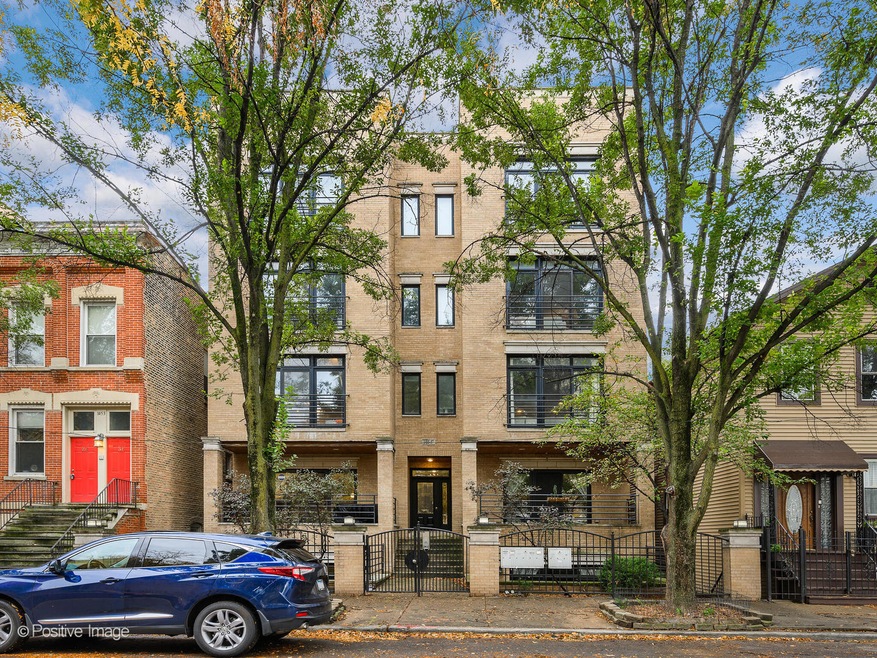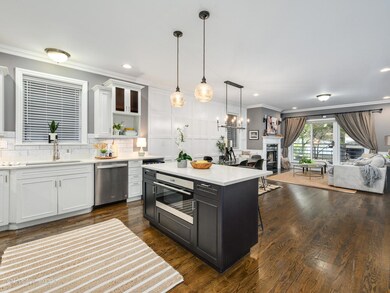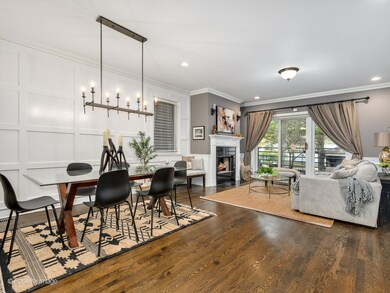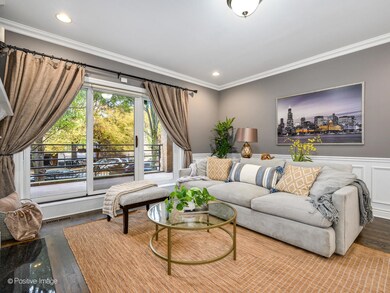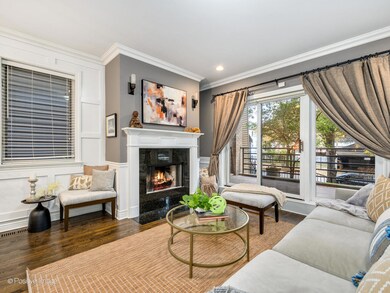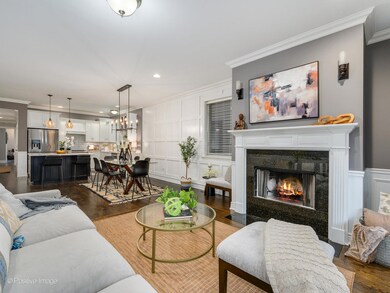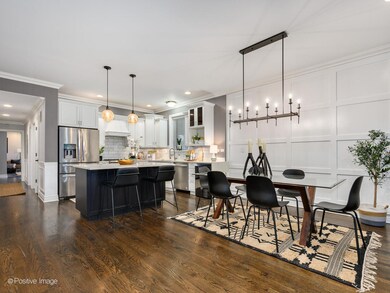
1457 W Thomas St Unit 1W Chicago, IL 60642
West Town NeighborhoodHighlights
- Deck
- Whirlpool Bathtub
- Balcony
- Wood Flooring
- Terrace
- 1 Car Attached Garage
About This Home
As of January 2025Beautiful 3-bedroom, 3-bathroom duplex located in a charming all-brick building in East Village! This stunning home features a spacious and open living room and dining room area. The large custom kitchen boasts wolf stove, quartz countertops, custom shaker cabinets, a wood hood, built-in microwave, and a beverage center and espresso maker. Upstairs, you'll find two bedrooms, including a generous master bedroom with a luxurious master bath offering a separate walk-in shower, whirlpool tub, and double sinks. Recently stained hardwood floors complement the main level's wood-burning fireplace, while the huge lower level family room features a second fireplace. The home includes heated attached garage parking and boasts three outdoor living spaces: a large rear deck, a balcony off the front living area, and a patio accessible from the family room. Located just steps away from all the dining, shopping, and entertainment options Division Street has to offer, and conveniently close to public transportation, including the Division blue line.
Last Agent to Sell the Property
Compass License #475149215 Listed on: 12/02/2024

Townhouse Details
Home Type
- Townhome
Est. Annual Taxes
- $12,255
Year Built
- Built in 2005
HOA Fees
- $336 Monthly HOA Fees
Parking
- 1 Car Attached Garage
- Heated Garage
- Garage Door Opener
- Parking Included in Price
Home Design
- Half Duplex
- Brick Exterior Construction
Interior Spaces
- 2-Story Property
- Wood Burning Fireplace
- Fireplace With Gas Starter
- Family Room
- Living Room with Fireplace
- Combination Dining and Living Room
- Storage
- Wood Flooring
Kitchen
- Range
- Microwave
- Dishwasher
- Disposal
Bedrooms and Bathrooms
- 3 Bedrooms
- 3 Potential Bedrooms
- 3 Full Bathrooms
- Dual Sinks
- Whirlpool Bathtub
- Separate Shower
Laundry
- Laundry Room
- Dryer
- Washer
Outdoor Features
- Balcony
- Deck
- Terrace
Utilities
- Central Air
- Heating System Uses Natural Gas
- 150 Amp Service
- Lake Michigan Water
Community Details
Overview
- Association fees include water, insurance, exterior maintenance, scavenger
- 8 Units
Pet Policy
- Dogs and Cats Allowed
Ownership History
Purchase Details
Home Financials for this Owner
Home Financials are based on the most recent Mortgage that was taken out on this home.Purchase Details
Purchase Details
Home Financials for this Owner
Home Financials are based on the most recent Mortgage that was taken out on this home.Purchase Details
Home Financials for this Owner
Home Financials are based on the most recent Mortgage that was taken out on this home.Similar Homes in Chicago, IL
Home Values in the Area
Average Home Value in this Area
Purchase History
| Date | Type | Sale Price | Title Company |
|---|---|---|---|
| Warranty Deed | $720,000 | First American Title | |
| Warranty Deed | $720,000 | First American Title | |
| Quit Claim Deed | -- | Attorney | |
| Warranty Deed | $529,000 | Chicago Title | |
| Deed | $486,500 | Heritage Title Company |
Mortgage History
| Date | Status | Loan Amount | Loan Type |
|---|---|---|---|
| Open | $684,000 | New Conventional | |
| Closed | $684,000 | New Conventional | |
| Previous Owner | $424,100 | New Conventional | |
| Previous Owner | $79,250 | Credit Line Revolving | |
| Previous Owner | $396,750 | New Conventional | |
| Previous Owner | $389,200 | Fannie Mae Freddie Mac |
Property History
| Date | Event | Price | Change | Sq Ft Price |
|---|---|---|---|---|
| 01/23/2025 01/23/25 | Sold | $720,000 | -3.9% | -- |
| 12/17/2024 12/17/24 | Pending | -- | -- | -- |
| 12/02/2024 12/02/24 | For Sale | $749,000 | 0.0% | -- |
| 07/07/2021 07/07/21 | Rented | -- | -- | -- |
| 06/28/2021 06/28/21 | For Rent | $4,400 | +4.8% | -- |
| 06/21/2020 06/21/20 | Rented | $4,200 | -3.4% | -- |
| 06/04/2020 06/04/20 | For Rent | $4,350 | +14.5% | -- |
| 06/21/2018 06/21/18 | Rented | $3,800 | -5.0% | -- |
| 06/18/2018 06/18/18 | Under Contract | -- | -- | -- |
| 06/15/2018 06/15/18 | For Rent | $4,000 | 0.0% | -- |
| 11/10/2015 11/10/15 | Sold | $529,000 | -1.9% | -- |
| 09/27/2015 09/27/15 | Pending | -- | -- | -- |
| 09/15/2015 09/15/15 | For Sale | $539,000 | -- | -- |
Tax History Compared to Growth
Tax History
| Year | Tax Paid | Tax Assessment Tax Assessment Total Assessment is a certain percentage of the fair market value that is determined by local assessors to be the total taxable value of land and additions on the property. | Land | Improvement |
|---|---|---|---|---|
| 2024 | $12,255 | $64,207 | $5,991 | $58,216 |
| 2023 | $11,911 | $57,909 | $2,734 | $55,175 |
| 2022 | $11,911 | $57,909 | $2,734 | $55,175 |
| 2021 | $11,645 | $57,909 | $2,734 | $55,175 |
| 2020 | $10,873 | $48,810 | $2,734 | $46,076 |
| 2019 | $10,110 | $53,752 | $2,734 | $51,018 |
| 2018 | $9,939 | $53,752 | $2,734 | $51,018 |
| 2017 | $10,429 | $51,821 | $2,412 | $49,409 |
| 2016 | $9,879 | $51,821 | $2,412 | $49,409 |
| 2015 | $9,015 | $51,821 | $2,412 | $49,409 |
| 2014 | $6,767 | $39,043 | $2,050 | $36,993 |
| 2013 | $6,623 | $39,043 | $2,050 | $36,993 |
Agents Affiliated with this Home
-
Melanie Giglio-Vakos

Seller's Agent in 2025
Melanie Giglio-Vakos
Compass
(312) 953-4998
56 in this area
678 Total Sales
-
Nicholas Calabrese
N
Seller Co-Listing Agent in 2025
Nicholas Calabrese
Compass
(773) 466-7150
6 in this area
15 Total Sales
-
Aaron Share

Buyer's Agent in 2025
Aaron Share
Compass
(773) 710-9932
5 in this area
200 Total Sales
-
Kristin Thompson

Seller's Agent in 2021
Kristin Thompson
@ Properties
12 Total Sales
-
Linda Mayer

Buyer's Agent in 2021
Linda Mayer
Baird Warner
(312) 505-4737
31 Total Sales
-
N
Buyer's Agent in 2020
Non Member
NON MEMBER
Map
Source: Midwest Real Estate Data (MRED)
MLS Number: 12219848
APN: 17-05-308-113-1005
- 1509 W Thomas St
- 1510 W Cortez St Unit 3E
- 1519 W Thomas St Unit 2C
- 1437 W Augusta Blvd
- 1028 N Ashland Ave
- 1412 W Division St Unit C-1
- 1445 W Walton St Unit 1
- 1515 W Walton St Unit 3
- 1346 W Augusta Blvd Unit 2
- 934 N Noble St
- 1415 W Walton St Unit 3
- 2405 W Iowa St Unit 405
- 2405 W Iowa St Unit 206
- 1032 N Marshfield Ave Unit 1R
- 1418 W Chestnut St Unit 1
- 1636 W Augusta Blvd
- 1363 W Walton St
- 1244 N Cleaver St
- 1340 W Chestnut St Unit 204
- 1340 W Chestnut St Unit 303
