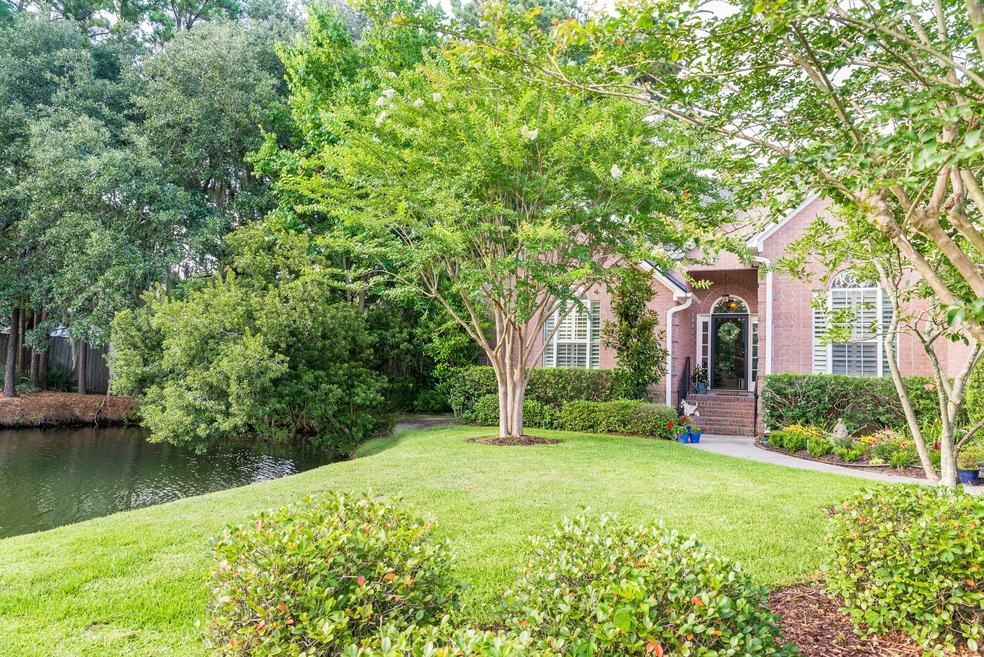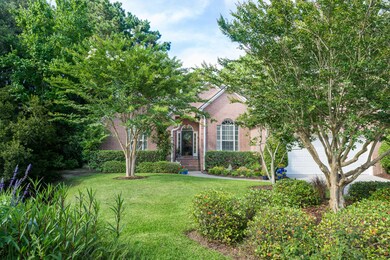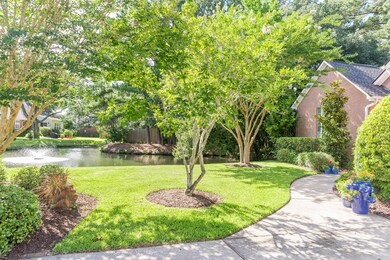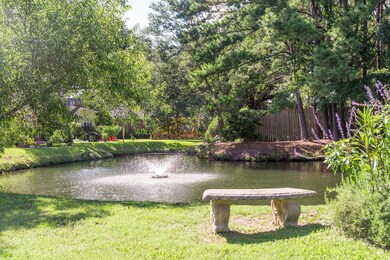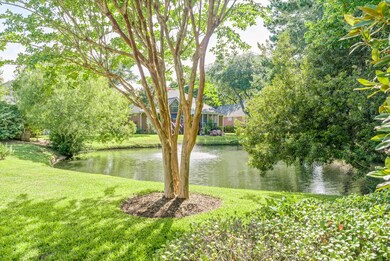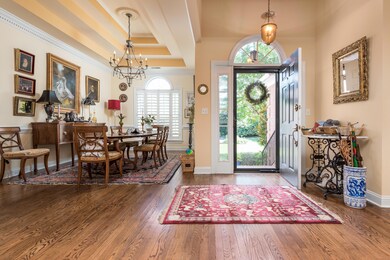
1457 Waterside Ct Mount Pleasant, SC 29464
Seaside NeighborhoodEstimated Value: $963,000 - $1,020,000
Highlights
- Deck
- Traditional Architecture
- Wood Flooring
- Mamie Whitesides Elementary School Rated A
- Cathedral Ceiling
- Bonus Room
About This Home
As of September 2021Great location and home! Beautiful 3 Bedroom/2.5 Bath Brick Ranch in the highly sought Lakeshore Subdivision! This gorgeous home and private lot is located at the end of a quiet cul de sac, next to a beautiful, well-landscaped pond. Large open living room with vaulted ceilings and gas fireplace. The kitchen has a gas stove and granite countertops with hardwood floors in main living areas and carpet in bedrooms and bonus room. The primary bedroom is located on one side of the home with an ensuite bathroom, double vanity sinks, large jetted soaking tub and walk-in shower, large closet with laundry room. The screened porch overlooks a well-manicured yard and is a quiet peaceful retreat. Two bedrooms are located on the opposite side of the home and share the hall full bathroom. Bonus RoomLucy Beckham High School Phase-in Plan
2020-2021: 9 & 10-Lucy Beckham, 11 & 12-Wando HS
2021-2022: 9, 10, &11-Lucy Beckham, 12-Wando HS
2022-2023: All grades at Lucy Beckham (if zoned for Lucy Beckham)
Last Agent to Sell the Property
AgentOwned Realty Preferred Group License #114612 Listed on: 07/13/2021

Last Buyer's Agent
AgentOwned Realty Preferred Group License #114612 Listed on: 07/13/2021

Home Details
Home Type
- Single Family
Est. Annual Taxes
- $1,769
Year Built
- Built in 1996
Lot Details
- 10,019 Sq Ft Lot
- Cul-De-Sac
- Wood Fence
- Level Lot
- Irrigation
HOA Fees
- $44 Monthly HOA Fees
Parking
- 2 Car Garage
- Garage Door Opener
Home Design
- Traditional Architecture
- Brick Exterior Construction
- Architectural Shingle Roof
Interior Spaces
- 2,245 Sq Ft Home
- 1-Story Property
- Tray Ceiling
- Smooth Ceilings
- Cathedral Ceiling
- Ceiling Fan
- Skylights
- Gas Log Fireplace
- Window Treatments
- Great Room
- Living Room with Fireplace
- Formal Dining Room
- Home Office
- Bonus Room
- Utility Room with Study Area
- Wood Flooring
Kitchen
- Eat-In Kitchen
- Dishwasher
Bedrooms and Bathrooms
- 3 Bedrooms
- Walk-In Closet
- Garden Bath
Laundry
- Dryer
- Washer
Basement
- Exterior Basement Entry
- Crawl Space
Outdoor Features
- Deck
- Screened Patio
Schools
- Mamie Whitesides Elementary School
- Laing Middle School
- Lucy Beckham High School
Utilities
- Cooling Available
- Heating Available
Community Details
Overview
- Lakeshore Subdivision
Recreation
- Community Pool
Ownership History
Purchase Details
Home Financials for this Owner
Home Financials are based on the most recent Mortgage that was taken out on this home.Purchase Details
Similar Homes in Mount Pleasant, SC
Home Values in the Area
Average Home Value in this Area
Purchase History
| Date | Buyer | Sale Price | Title Company |
|---|---|---|---|
| Horton Donna H | $654,500 | None Listed On Document | |
| Gentry Oscar Alan | $360,000 | -- |
Mortgage History
| Date | Status | Borrower | Loan Amount |
|---|---|---|---|
| Previous Owner | Gentry Oscar | $165,000 | |
| Previous Owner | Gentry Oscar Alan | $75,000 |
Property History
| Date | Event | Price | Change | Sq Ft Price |
|---|---|---|---|---|
| 09/07/2021 09/07/21 | Sold | $654,500 | 0.0% | $292 / Sq Ft |
| 08/08/2021 08/08/21 | Pending | -- | -- | -- |
| 07/13/2021 07/13/21 | For Sale | $654,500 | -- | $292 / Sq Ft |
Tax History Compared to Growth
Tax History
| Year | Tax Paid | Tax Assessment Tax Assessment Total Assessment is a certain percentage of the fair market value that is determined by local assessors to be the total taxable value of land and additions on the property. | Land | Improvement |
|---|---|---|---|---|
| 2023 | $2,371 | $24,000 | $0 | $0 |
| 2022 | $2,186 | $39,000 | $0 | $0 |
| 2021 | $1,712 | $16,570 | $0 | $0 |
| 2020 | $1,769 | $16,570 | $0 | $0 |
| 2019 | $1,522 | $14,150 | $0 | $0 |
| 2017 | $1,501 | $16,150 | $0 | $0 |
| 2016 | $1,609 | $16,150 | $0 | $0 |
| 2015 | $1,682 | $16,150 | $0 | $0 |
| 2014 | $1,425 | $0 | $0 | $0 |
| 2011 | -- | $0 | $0 | $0 |
Agents Affiliated with this Home
-
Melissa Black
M
Seller's Agent in 2021
Melissa Black
AgentOwned Realty Preferred Group
(843) 330-7762
2 in this area
38 Total Sales
Map
Source: CHS Regional MLS
MLS Number: 21019016
APN: 558-13-00-141
- 1449 Waterside Ct
- 1391 Southlake Dr
- 1328 Southlake Dr
- 1400 Dahlia Rd
- 1843 Rifle Range Rd
- 1843 Rifle Range Rd
- 1324 Southlake Dr
- 1278 Deep Water Dr
- 1416 Dahlia Dr
- 1872 Rifle Range Rd
- 1423 Dahlia Dr
- 1317 Wild Olive Dr
- 1391 Center Lake Dr
- 1813 Rifle Range Rd
- 1231 Wild Olive Dr
- 1874 Rifle Range Rd
- 1394 Center Lake Dr
- 2525 Bent Tree Ln
- 1938 Oak Tree Ln
- 1939 Oak Tree Ln
- 1457 Waterside Ct
- 1340 Leonard Stoney Rd
- 1405 Waterlily Dr
- 1335 Leonard Stoney Rd
- 1401 Waterlily Dr
- 1409 Waterlily Dr
- 1363 Southlake Dr
- 1445 Waterside Ct
- 0 Leonard Stoney Rd
- 1359 Southlake Dr
- 1413 Waterlily Dr
- 1355 Southlake Dr
- 1441 Waterside Ct Unit 1
- 1417 Waterlily Dr
- 1356 Deep Water Dr
- 1832 Rifle Range Rd
- 1832 Rifle Range Rd
- 1352 Deep Water Dr
- 1352 Deepwater Dr
- 1360 Deep Water Dr
