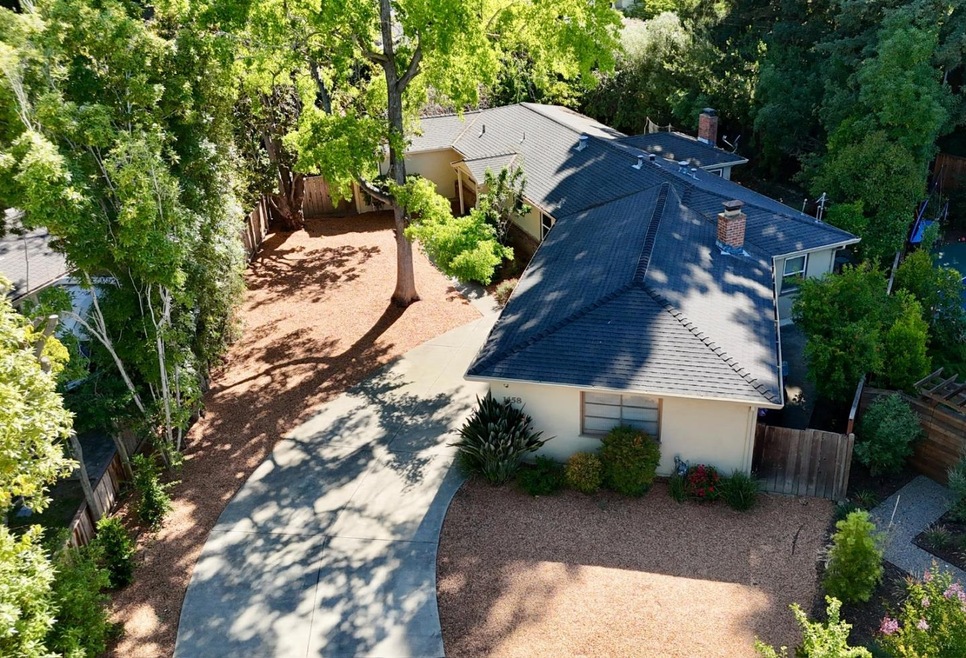
1458 Kings Ln Palo Alto, CA 94303
Crescent Park NeighborhoodHighlights
- Family Room with Fireplace
- Wood Flooring
- <<tubWithShowerToken>>
- Duveneck Elementary School Rated A+
- Courtyard Views
- Tile Countertops
About This Home
As of August 2024This home is located at 1458 Kings Ln, Palo Alto, CA 94303 and is currently priced at $3,625,000, approximately $2,035 per square foot. This property was built in 1950. 1458 Kings Ln is a home located in Santa Clara County with nearby schools including Duveneck Elementary School, Frank S. Greene Jr. Middle, and Palo Alto High School.
Home Details
Home Type
- Single Family
Est. Annual Taxes
- $1,599
Year Built
- Built in 1950
Lot Details
- 8,712 Sq Ft Lot
- Partially Fenced Property
- Wood Fence
- Level Lot
- Back Yard
- Zoning described as R1
Parking
- 2 Car Garage
Home Design
- Fixer Upper
- Slab Foundation
- Composition Roof
- Concrete Perimeter Foundation
- Stucco
Interior Spaces
- 1,781 Sq Ft Home
- 1-Story Property
- Wood Burning Fireplace
- Family Room with Fireplace
- 2 Fireplaces
- Living Room with Fireplace
- Combination Dining and Living Room
- Courtyard Views
Kitchen
- Electric Oven
- Dishwasher
- Tile Countertops
Flooring
- Wood
- Laminate
- Concrete
Bedrooms and Bathrooms
- 3 Bedrooms
- 2 Full Bathrooms
- <<tubWithShowerToken>>
- Bathtub Includes Tile Surround
- Walk-in Shower
Laundry
- Dryer
- Washer
Utilities
- Forced Air Heating System
- Vented Exhaust Fan
- Co-Op Water
- Cable TV Available
Listing and Financial Details
- Assessor Parcel Number 003-23-074
Ownership History
Purchase Details
Home Financials for this Owner
Home Financials are based on the most recent Mortgage that was taken out on this home.Purchase Details
Similar Homes in Palo Alto, CA
Home Values in the Area
Average Home Value in this Area
Purchase History
| Date | Type | Sale Price | Title Company |
|---|---|---|---|
| Grant Deed | $3,625,000 | Orange Coast Title | |
| Interfamily Deed Transfer | -- | -- |
Mortgage History
| Date | Status | Loan Amount | Loan Type |
|---|---|---|---|
| Open | $4,090,000 | New Conventional | |
| Previous Owner | $315,000 | New Conventional | |
| Previous Owner | $188,000 | New Conventional | |
| Previous Owner | $100,000 | Unknown |
Property History
| Date | Event | Price | Change | Sq Ft Price |
|---|---|---|---|---|
| 07/08/2025 07/08/25 | Pending | -- | -- | -- |
| 06/20/2025 06/20/25 | Price Changed | $6,875,000 | +0.2% | $2,384 / Sq Ft |
| 06/18/2025 06/18/25 | For Sale | $6,860,000 | +89.2% | $2,379 / Sq Ft |
| 08/27/2024 08/27/24 | Sold | $3,625,000 | -- | $2,035 / Sq Ft |
| 08/27/2024 08/27/24 | Pending | -- | -- | -- |
Tax History Compared to Growth
Tax History
| Year | Tax Paid | Tax Assessment Tax Assessment Total Assessment is a certain percentage of the fair market value that is determined by local assessors to be the total taxable value of land and additions on the property. | Land | Improvement |
|---|---|---|---|---|
| 2024 | $1,599 | $131,990 | $52,739 | $79,251 |
| 2023 | $1,574 | $129,403 | $51,705 | $77,698 |
| 2022 | $1,552 | $126,867 | $50,692 | $76,175 |
| 2021 | $1,519 | $124,381 | $49,699 | $74,682 |
| 2020 | $1,487 | $123,107 | $49,190 | $73,917 |
| 2019 | $1,470 | $120,694 | $48,226 | $72,468 |
| 2018 | $1,443 | $118,329 | $47,281 | $71,048 |
| 2017 | $2,204 | $116,009 | $46,354 | $69,655 |
| 2016 | $1,366 | $113,736 | $45,446 | $68,290 |
| 2015 | $1,352 | $112,029 | $44,764 | $67,265 |
| 2014 | $1,331 | $109,836 | $43,888 | $65,948 |
Agents Affiliated with this Home
-
Frances Ibay
F
Seller's Agent in 2025
Frances Ibay
Thomas James Real Estate Services, Inc
(213) 344-2214
60 Total Sales
-
Nino Gaetano

Seller's Agent in 2024
Nino Gaetano
The Agency
(650) 207-1986
1 in this area
21 Total Sales
-
Bryan Holmes

Buyer's Agent in 2024
Bryan Holmes
Compass
(510) 508-4008
1 in this area
18 Total Sales
Map
Source: MLSListings
MLS Number: ML81978149
APN: 003-23-074
- 1420 Pitman Ave
- 41 Regent Place
- 548 E Crescent Dr
- 1602 Hamilton Ave
- 1661 University Ave
- 90 Crescent Dr
- 1585 Edgewood Dr
- 1871 Woodland Ave
- 1859 Woodland Ave
- 1893 Woodland Ave
- 1221 Middlefield Rd
- 1218 Middlefield Rd
- 161 Primrose Way
- 1982 W Bayshore Rd Unit 137
- 1982 W Bayshore Rd Unit 332
- 1982 W Bayshore Rd Unit 110
- 831 Seale Ave
- 1885 E Bayshore Rd Unit 71
- 1885 E Bayshore Rd Unit 37
- 480 E Okeefe St Unit 302
