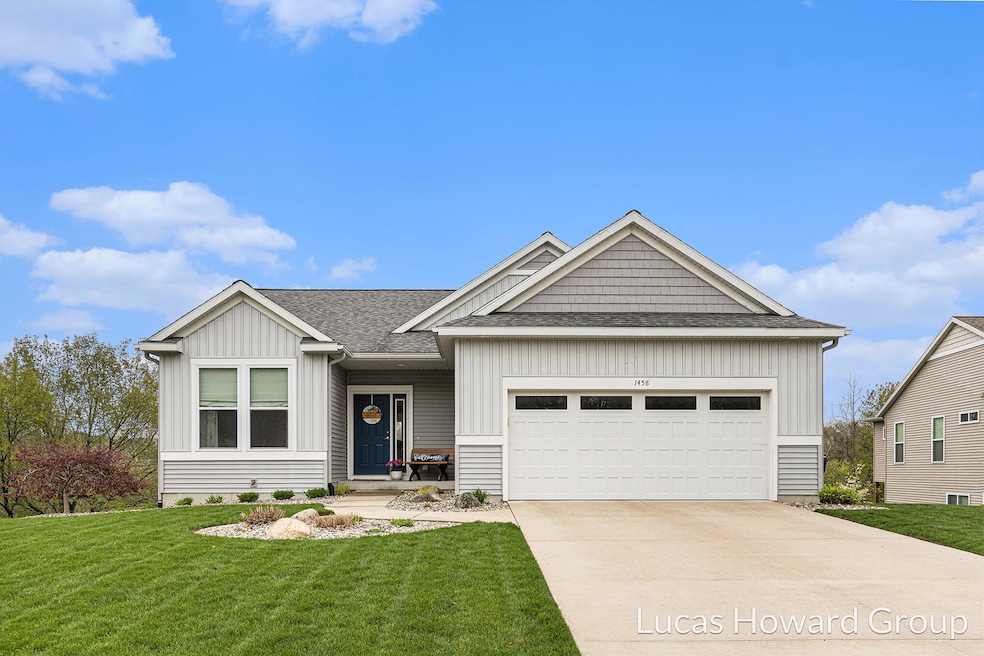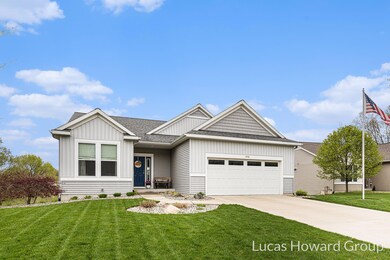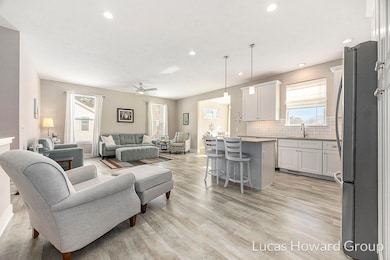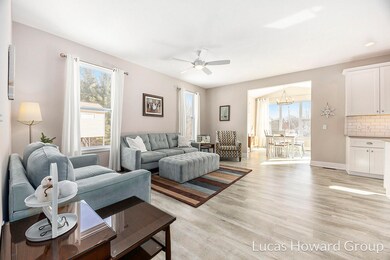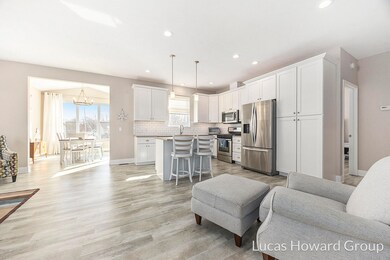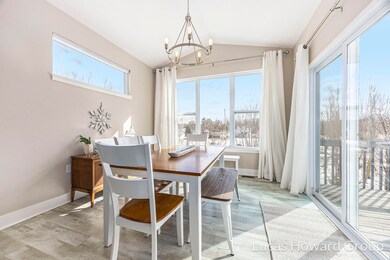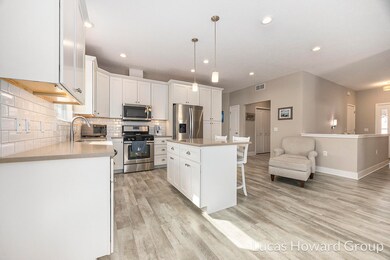
$379,900
- 5 Beds
- 3 Baths
- 1,734 Sq Ft
- 1223 Ridgeway St NE
- Grand Rapids, MI
Located in the desired NE Grand Rapids, this turnkey home on a corner lot is move-in ready! Recent updates include - new AC on both levels, new stainless-steel appliances, renovated kitchen, updated bathrooms, new flooring, fresh paint and updated trim. With 1734 sq ft on the main level and 416 sq ft finished in the basement, this home has 2150 sq ft to entertain or spread out. The upstairs has a
Theresa Gehman Oakland Corners Realty LLC
