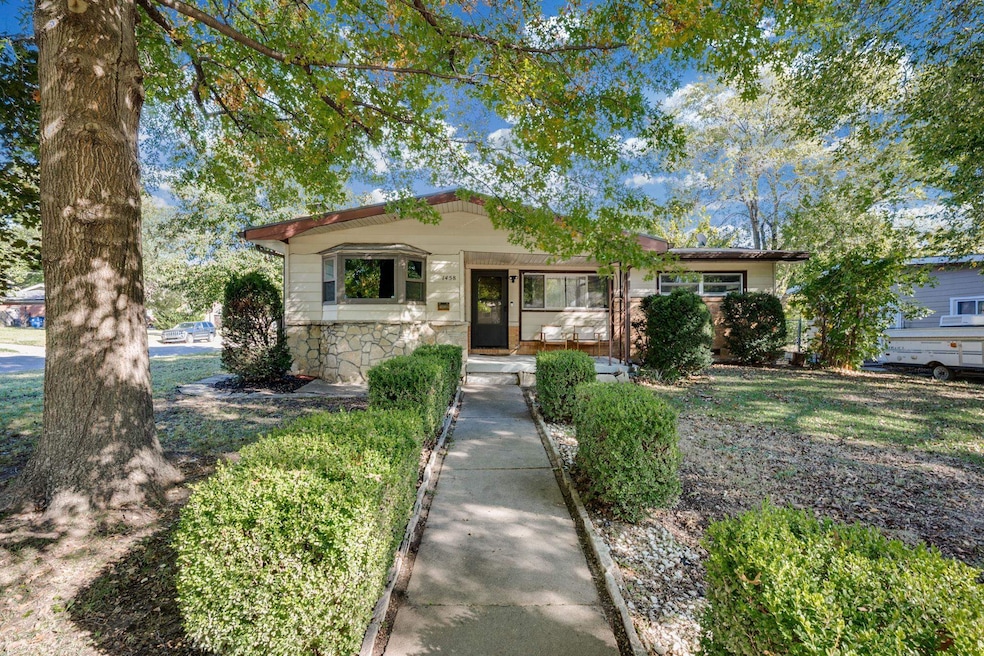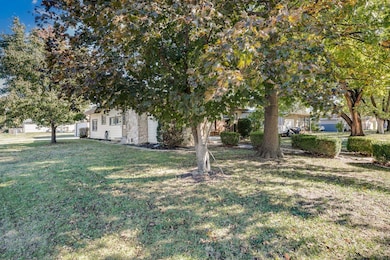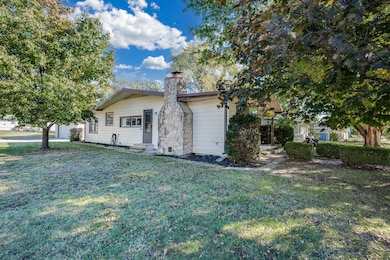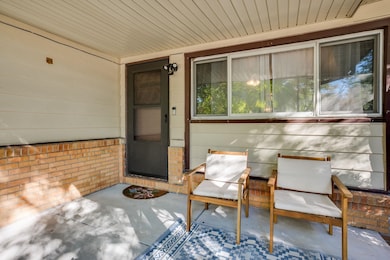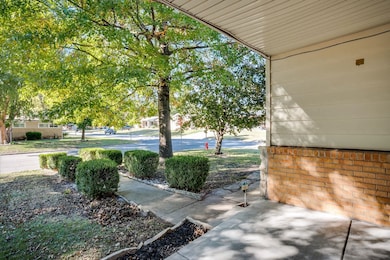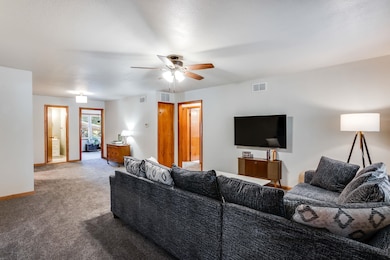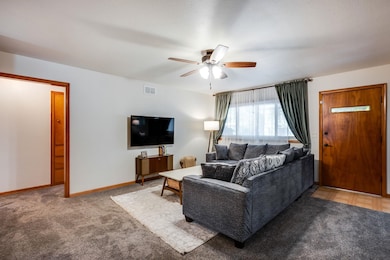Estimated payment $1,406/month
Highlights
- Corner Lot
- Covered Patio or Porch
- Covered Deck
- No HOA
- Storm Windows
- Living Room
About This Home
Welcome to this delightful 3-bedroom, 1.5-bath home in the heart of the desirable Derby community. With 1,729 finished square feet of thoughtfully designed living space, this home perfectly balances style and comfort. The outstanding, updated kitchen and dining area are modern yet inviting with fantastic natural light, making meal prep and entertaining an absolute joy. The living spaces are warm and cozy, with stylish touches throughout that create a welcoming atmosphere for family and friends. The bedrooms are well-sized, offering plenty of natural light and comfort, while the bathrooms are stunning - and have been thoughtfully updated. The oversized detached garage has additional space for a workshop and projects, with a covered and private patio area for enjoying the beautiful fall season. Enjoy the neighborhood charm and everything Derby has to offer, from friendly streets to nearby parks and community amenities. Whether you’re relaxing at home or exploring the area, this home delivers both convenience and style. A perfect combination of modern updates, cozy living, and a fantastic community makes this property a must-see for anyone looking to call Derby home.
Listing Agent
Berkshire Hathaway PenFed Realty Brokerage Phone: 316-448-1026 License #00049306 Listed on: 11/01/2025
Home Details
Home Type
- Single Family
Est. Annual Taxes
- $2,622
Year Built
- Built in 1957
Lot Details
- 8,712 Sq Ft Lot
- Chain Link Fence
- Corner Lot
Parking
- 2 Car Garage
Home Design
- Brick Exterior Construction
Interior Spaces
- 1,729 Sq Ft Home
- 1-Story Property
- Ceiling Fan
- Wood Burning Fireplace
- Family Room with Fireplace
- Living Room
- Combination Kitchen and Dining Room
Kitchen
- Microwave
- Dishwasher
- Disposal
Flooring
- Carpet
- Luxury Vinyl Tile
Bedrooms and Bathrooms
- 3 Bedrooms
Laundry
- Laundry Room
- Laundry on main level
Home Security
- Storm Windows
- Storm Doors
Outdoor Features
- Covered Deck
- Covered Patio or Porch
Schools
- El Paso Elementary School
- Derby High School
Utilities
- Forced Air Heating and Cooling System
- Heating System Uses Natural Gas
- Septic Tank
Community Details
- No Home Owners Association
- Pleasantview Subdivision
Listing and Financial Details
- Assessor Parcel Number 241010120400200
Map
Home Values in the Area
Average Home Value in this Area
Tax History
| Year | Tax Paid | Tax Assessment Tax Assessment Total Assessment is a certain percentage of the fair market value that is determined by local assessors to be the total taxable value of land and additions on the property. | Land | Improvement |
|---|---|---|---|---|
| 2025 | $2,627 | $21,862 | $4,497 | $17,365 |
| 2023 | $2,627 | $19,642 | $2,231 | $17,411 |
| 2022 | $2,763 | $19,643 | $2,105 | $17,538 |
| 2021 | $2,559 | $17,860 | $2,105 | $15,755 |
| 2020 | $2,442 | $17,009 | $2,105 | $14,904 |
| 2019 | $2,335 | $16,262 | $2,105 | $14,157 |
| 2018 | $2,173 | $15,192 | $1,748 | $13,444 |
| 2017 | $1,887 | $0 | $0 | $0 |
| 2016 | $1,812 | $0 | $0 | $0 |
| 2015 | $1,835 | $0 | $0 | $0 |
| 2014 | $1,762 | $0 | $0 | $0 |
Property History
| Date | Event | Price | List to Sale | Price per Sq Ft | Prior Sale |
|---|---|---|---|---|---|
| 11/16/2025 11/16/25 | Pending | -- | -- | -- | |
| 11/09/2025 11/09/25 | For Sale | $225,000 | 0.0% | $130 / Sq Ft | |
| 11/06/2025 11/06/25 | Pending | -- | -- | -- | |
| 11/01/2025 11/01/25 | For Sale | $225,000 | +36.4% | $130 / Sq Ft | |
| 04/25/2022 04/25/22 | Sold | -- | -- | -- | View Prior Sale |
| 03/25/2022 03/25/22 | Pending | -- | -- | -- | |
| 03/22/2022 03/22/22 | For Sale | $165,000 | -- | $95 / Sq Ft |
Purchase History
| Date | Type | Sale Price | Title Company |
|---|---|---|---|
| Deed | -- | Security 1St Title |
Mortgage History
| Date | Status | Loan Amount | Loan Type |
|---|---|---|---|
| Open | $148,000 | No Value Available |
Source: South Central Kansas MLS
MLS Number: 664304
APN: 241-01-0-12-04-002.00
- 1448 N Prairie Ln
- 1320 N Prairie Ln
- 1416 N Buckner St
- 1513 N Buckner St
- 1713 N Overlook Dr
- 208 E Derby Hills Dr
- 1604 N Ridge Rd
- 300 E Valley View St
- 1411 N Community Dr
- 1705 N Buckner St
- 2020 N Burning Tree Rd
- 1035 N Georgie Ave
- 1000 N Georgie Ave
- 113 E Tall Tree Rd
- 254 W Rosewood Ln
- 1012 Summerchase Cir
- 2025 N Cross Creek St
- 1100 N Wild Turkey Ct
- 1100 Summerchase St
- 1019 E Twisted Oak Rd
