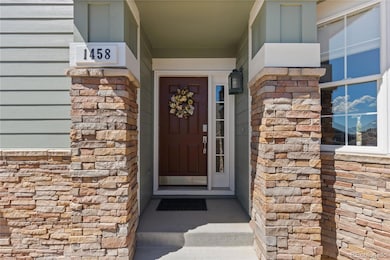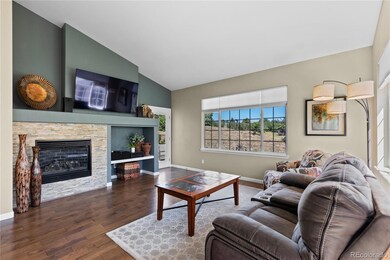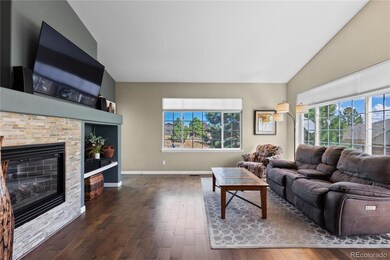1458 Pineridge Ln Unit D5102 Castle Pines, CO 80108
Estimated payment $4,495/month
Highlights
- Primary Bedroom Suite
- Mountain View
- Wood Flooring
- Timber Trail Elementary School Rated A
- Vaulted Ceiling
- Loft
About This Home
Nestled in the exclusive, low-maintenance enclave of Villa Carriage at Pineridge - adjacent to The Ridge Golf Course and overlooking the scenic expanse of Daniels Park - this beautifully remodeled 3-bedroom, 4-bath townhome offers luxurious living and a true lock-and-leave lifestyle. Rarely available and highly sought-after, this residence has been thoughtfully updated with high-end designer finishes throughout. The light-filled main level welcomes you with soaring vaulted ceilings, hickory hardwood floors, and a striking fireplace wrapped in elegant tile. The gourmet kitchen is both functional and stylish, featuring crisp white cabinetry, granite countertops, glass tile backsplash, newer stainless steel appliances, and tile flooring. A charming bay window in the breakfast nook adds character and natural light. The spacious main-floor primary suite offers privacy and comfort, complete with a fully customized walk-in closet and a spa-like en suite bath featuring a zero-entry tiled shower, dual sinks, upgraded fixtures, and custom lighting. Upstairs, you’ll find a second expansive primary suite with its own ensuite full bath and dual-sink vanity, along with a flexible loft space ideal for a home office, lounge, or reading retreat. The fully finished lower level enhances the home’s versatility, showcasing a new third bedroom and bathroom - perfect for guests or multigenerational living. Step outside to your private patio with a new built-in grill - ideal for outdoor dining with beautifully landscaped surroundings. Located in one of Castle Pines’ most peaceful and well-maintained communities, this turn-key townhome is minutes from golf, trails, shopping, and I-25. A rare opportunity for the discerning buyer seeking elegance, convenience, and timeless Colorado charm.
Listing Agent
Compass - Denver Brokerage Email: sarah.phillips@compass.com,303-808-0518 License #100053177 Listed on: 09/12/2025

Townhouse Details
Home Type
- Townhome
Est. Annual Taxes
- $3,732
Year Built
- Built in 2001 | Remodeled
Lot Details
- End Unit
- East Facing Home
HOA Fees
Parking
- 2 Car Attached Garage
Home Design
- Entry on the 1st floor
- Frame Construction
- Composition Roof
- Wood Siding
- Stone Siding
- Radon Mitigation System
- Concrete Perimeter Foundation
Interior Spaces
- 2-Story Property
- Wired For Data
- Built-In Features
- Vaulted Ceiling
- Ceiling Fan
- Gas Log Fireplace
- Double Pane Windows
- Great Room with Fireplace
- Loft
- Mountain Views
- Laundry Room
Kitchen
- Eat-In Kitchen
- Double Oven
- Range
- Microwave
- Dishwasher
- Kitchen Island
- Disposal
Flooring
- Wood
- Carpet
- Tile
Bedrooms and Bathrooms
- Primary Bedroom Suite
- Walk-In Closet
- Jack-and-Jill Bathroom
Finished Basement
- Partial Basement
- Interior Basement Entry
- Basement Cellar
- 1 Bedroom in Basement
Home Security
Outdoor Features
- Patio
- Rain Gutters
Location
- Ground Level
Schools
- Timber Trail Elementary School
- Rocky Heights Middle School
- Rock Canyon High School
Utilities
- Forced Air Heating and Cooling System
- Heating System Uses Natural Gas
- Natural Gas Connected
- Cable TV Available
Listing and Financial Details
- Exclusions: Seller's personal property, washer and dryer
- Assessor Parcel Number R0434851
Community Details
Overview
- Association fees include ground maintenance, maintenance structure, recycling, snow removal, trash
- Villa Carriage Association, Phone Number (866) 611-5864
- Pineridge HOA, Phone Number (720) 244-7407
- Villa Carriage Homes Community
- Villa Carriage Homes Subdivision
Pet Policy
- Dogs and Cats Allowed
Security
- Fire and Smoke Detector
Map
Home Values in the Area
Average Home Value in this Area
Tax History
| Year | Tax Paid | Tax Assessment Tax Assessment Total Assessment is a certain percentage of the fair market value that is determined by local assessors to be the total taxable value of land and additions on the property. | Land | Improvement |
|---|---|---|---|---|
| 2024 | $3,732 | $41,390 | -- | $41,390 |
| 2023 | $3,768 | $41,390 | $0 | $41,390 |
| 2022 | $2,959 | $30,680 | $0 | $30,680 |
| 2021 | $3,075 | $30,680 | $0 | $30,680 |
| 2020 | $2,961 | $29,310 | $1,790 | $27,520 |
| 2019 | $2,970 | $29,310 | $1,790 | $27,520 |
| 2018 | $2,629 | $25,580 | $1,440 | $24,140 |
| 2017 | $2,470 | $25,580 | $1,440 | $24,140 |
| 2016 | $2,483 | $22,590 | $1,590 | $21,000 |
| 2015 | $2,759 | $22,590 | $1,590 | $21,000 |
| 2014 | $2,290 | $17,880 | $1,590 | $16,290 |
Property History
| Date | Event | Price | List to Sale | Price per Sq Ft |
|---|---|---|---|---|
| 10/10/2025 10/10/25 | Price Changed | $700,000 | -6.7% | $297 / Sq Ft |
| 09/12/2025 09/12/25 | For Sale | $750,000 | -- | $318 / Sq Ft |
Purchase History
| Date | Type | Sale Price | Title Company |
|---|---|---|---|
| Warranty Deed | $448,000 | Land Title Guarantee Co | |
| Warranty Deed | $308,500 | Land Title Guarantee Company | |
| Special Warranty Deed | $256,926 | Land Title |
Mortgage History
| Date | Status | Loan Amount | Loan Type |
|---|---|---|---|
| Open | $358,400 | New Conventional | |
| Previous Owner | $293,075 | New Conventional | |
| Previous Owner | $244,079 | No Value Available |
Source: REcolorado®
MLS Number: 9440010
APN: 2351-051-19-002
- 7649 Pineridge Terrace
- 7628 Pineridge Terrace
- 1287 Buffalo Ridge Rd
- 1033 Buffalo Ridge Rd
- 13079 Whisper Canyon Rd
- 1006 Snow Lily Ct
- 990 Glen Oaks Ave
- 8133 Spikegrass Ct
- 1229 Berganot Trail
- 939 Greenway Ln
- 1232 Berganot Trail
- 7350 Brixham Cir
- 811 Deer Clover Cir
- 8166 Wetherill Cir
- 1118 Berganot Trail
- 750 Deer Clover Cir
- 7271 Brixham Cir
- 1038 Berganot Trail
- 640 Stonemont Ct
- 7648 Bristolwood Dr
- 8285 Snow Willow Ct
- 12450 Turquoise Terrace St
- 7322 Serena Dr
- 7040 Hyland Hills St
- 520 Dale Ct
- 6988 Ipswich Ct
- 1250 Sweet Springs Cir
- 6881 Hidden CV Ct
- 6936 Hidden CV Ct
- 10883 Towerbridge Rd
- 5400 Cloverbrook Cir
- 1375 Outter Marker Rd
- 5050 Wagon Box Place
- 6765 Lionshead Pkwy
- 5639 Jaguar Way
- 9398 Rockbluff Point
- 6200 Castlegate Dr W
- 6221 Castlegate Dr W
- 3781 Morning Glory Dr
- 3223 Timber Mill Pkwy






