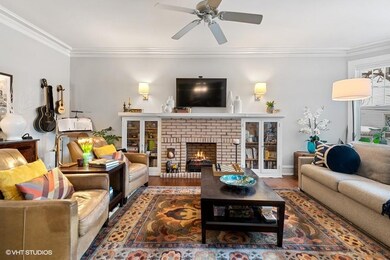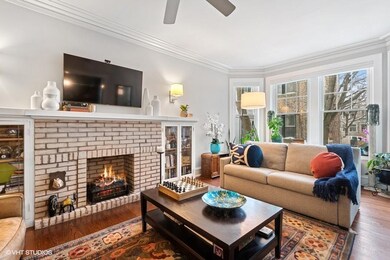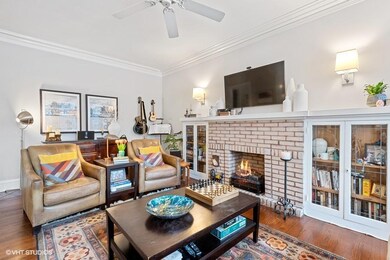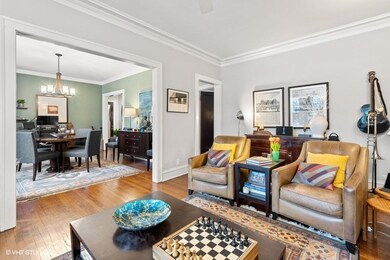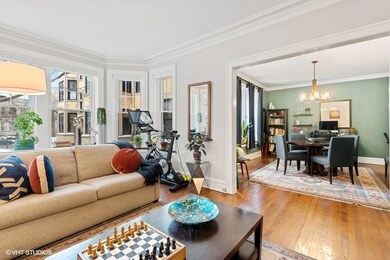
1458 W Berwyn Ave Unit 1 Chicago, IL 60640
Andersonville NeighborhoodEstimated Value: $279,000 - $296,347
Highlights
- Wood Flooring
- Stainless Steel Appliances
- Heating System Uses Steam
- Formal Dining Room
- Resident Manager or Management On Site
- 3-minute walk to Andersonville Playlot Park
About This Home
As of May 2022Can't beat the location in Andersonville. Spacious 1 bed condo with updated Kitchen and bath. Kitchen has quartz counters and Stainless steel high-end appliances, 42" white Shaker cabinets, Kohler faucet and drop in stainless steel sink. Lots of kitchen counter space for prep work and huge walk in pantry. Brand new windows looking out on the courtyard. Set back from street for a quiet living space. Custom blinds in living room. Separate dining room. Beautiful hardwood floors and high ceilings with crown molding. Large bedroom big enough for king-size bed. Decorative fireplace with built-in-shelves adds charm to the living room. High First floor unit for easy access. Close to all that Andersonville has to offer from Coffee to dinner and shopping galore. On site laundry accessible without stepping outside. Large storage on site. Investor friendly building.
Last Agent to Sell the Property
@properties Christie's International Real Estate License #475123638 Listed on: 01/29/2022

Property Details
Home Type
- Condominium
Est. Annual Taxes
- $4,493
Year Built
- Built in 1913 | Remodeled in 1995
Lot Details
- 8,756
HOA Fees
- $318 Monthly HOA Fees
Home Design
- Brick Exterior Construction
- Asphalt Roof
- Concrete Perimeter Foundation
Interior Spaces
- 3-Story Property
- Decorative Fireplace
- Living Room with Fireplace
- Formal Dining Room
- Wood Flooring
Kitchen
- Gas Oven
- Gas Cooktop
- High End Refrigerator
- Dishwasher
- Stainless Steel Appliances
Bedrooms and Bathrooms
- 1 Bedroom
- 1 Potential Bedroom
- 1 Full Bathroom
Utilities
- One Cooling System Mounted To A Wall/Window
- Radiator
- Heating System Uses Steam
- 100 Amp Service
- Lake Michigan Water
Community Details
Overview
- Association fees include heat, water, insurance, exterior maintenance, lawn care, scavenger, snow removal
- 13 Units
- Joshua Association, Phone Number (773) 572-0880
- Property managed by Westward 360
Amenities
- Laundry Facilities
- Community Storage Space
Pet Policy
- Dogs and Cats Allowed
Security
- Resident Manager or Management On Site
Ownership History
Purchase Details
Home Financials for this Owner
Home Financials are based on the most recent Mortgage that was taken out on this home.Purchase Details
Home Financials for this Owner
Home Financials are based on the most recent Mortgage that was taken out on this home.Purchase Details
Home Financials for this Owner
Home Financials are based on the most recent Mortgage that was taken out on this home.Similar Homes in Chicago, IL
Home Values in the Area
Average Home Value in this Area
Purchase History
| Date | Buyer | Sale Price | Title Company |
|---|---|---|---|
| Bonn Ashley Ruth | $265,000 | None Listed On Document | |
| Klingbel Jesse A | $210,000 | Stewart Title | |
| Mcguire Patrick J | $138,000 | -- |
Mortgage History
| Date | Status | Borrower | Loan Amount |
|---|---|---|---|
| Open | Bonn Ashley Ruth | $212,000 | |
| Previous Owner | Klingbeil Jesse A | $145,200 | |
| Previous Owner | Klingbeil Jesse A | $18,500 | |
| Previous Owner | Klingbeil Jesse A | $187,000 | |
| Previous Owner | Klingbel Jesse A | $189,000 | |
| Previous Owner | Mcguire Patrick J | $194,291 | |
| Previous Owner | Mcguire Patrick J | $72,500 | |
| Previous Owner | Mcguire Patrick J | $62,500 | |
| Previous Owner | Mcguire Patrick J | $42,500 | |
| Previous Owner | Mcguire Patricia J | $134,600 | |
| Previous Owner | Mcguire Patrick J | $16,500 | |
| Previous Owner | Mcguire Patrick J | $133,350 | |
| Previous Owner | Mcguire Patrick J | $110,400 | |
| Closed | Mcguire Patrick J | $20,700 |
Property History
| Date | Event | Price | Change | Sq Ft Price |
|---|---|---|---|---|
| 05/02/2022 05/02/22 | Sold | $265,000 | -3.6% | $279 / Sq Ft |
| 02/11/2022 02/11/22 | Pending | -- | -- | -- |
| 01/29/2022 01/29/22 | For Sale | $275,000 | +31.0% | $289 / Sq Ft |
| 06/18/2014 06/18/14 | Sold | $210,000 | -6.7% | $221 / Sq Ft |
| 04/27/2014 04/27/14 | Pending | -- | -- | -- |
| 03/25/2014 03/25/14 | For Sale | $225,000 | -- | $237 / Sq Ft |
Tax History Compared to Growth
Tax History
| Year | Tax Paid | Tax Assessment Tax Assessment Total Assessment is a certain percentage of the fair market value that is determined by local assessors to be the total taxable value of land and additions on the property. | Land | Improvement |
|---|---|---|---|---|
| 2024 | $4,301 | $21,591 | $6,135 | $15,456 |
| 2023 | $4,301 | $20,915 | $4,933 | $15,982 |
| 2022 | $4,301 | $20,915 | $4,933 | $15,982 |
| 2021 | $4,205 | $20,913 | $4,932 | $15,981 |
| 2020 | $4,493 | $20,171 | $2,836 | $17,335 |
| 2019 | $4,484 | $22,319 | $2,836 | $19,483 |
| 2018 | $4,409 | $22,319 | $2,836 | $19,483 |
| 2017 | $4,283 | $19,894 | $2,466 | $17,428 |
| 2016 | $3,985 | $19,894 | $2,466 | $17,428 |
| 2015 | $3,645 | $19,894 | $2,466 | $17,428 |
| 2014 | $2,838 | $17,863 | $1,880 | $15,983 |
| 2013 | $2,771 | $17,863 | $1,880 | $15,983 |
Agents Affiliated with this Home
-
Timothy Gallagher

Seller's Agent in 2022
Timothy Gallagher
@ Properties
(773) 505-2698
2 in this area
56 Total Sales
-
John Lyons

Buyer's Agent in 2022
John Lyons
Baird Warner
(773) 558-7133
2 in this area
161 Total Sales
-
Maureen Murnane

Seller's Agent in 2014
Maureen Murnane
@ Properties
(312) 927-1661
30 in this area
80 Total Sales
Map
Source: Midwest Real Estate Data (MRED)
MLS Number: 11313865
APN: 14-08-117-051-1001
- 1467 W Summerdale Ave Unit 3
- 5310 N Glenwood Ave Unit 53103
- 1402 W Foster Ave Unit 3
- 5316 N Wayne Ave
- 1443 W Winona St
- 1431 W Rascher Ave Unit 1W
- 1606 W Winona St Unit 3
- 5251 N Paulina St
- 5124 N Ashland Ave
- 5357 N Wayne Ave
- 1419 W Catalpa Ave Unit 2S
- 5051 N Clark St Unit 4S
- 5448 N Glenwood Ave
- 1307 W Foster Ave Unit 1G
- 1462 W Winnemac Ave Unit 2
- 1715 W Foster Ave
- 1435 W Winnemac Ave
- 1458 W Argyle St Unit 1N
- 1737 W Balmoral Ave Unit 1A
- 5418 N Magnolia Ave
- 1458 W Berwyn Ave Unit 14583
- 1458 W Berwyn Ave Unit 14582
- 1464 W Berwyn Ave Unit 14642
- 1464 W Berwyn Ave Unit 14643
- 1464 W Berwyn Ave Unit 14641
- 1464 W Berwyn Ave Unit 1464G
- 1458 W Berwyn Ave Unit 14581
- 1464 W Berwyn Ave Unit 2
- 1458 W Berwyn Ave Unit 3
- 1464 W Berwyn Ave Unit 3
- 1458 W Berwyn Ave Unit 1
- 1454 W Berwyn Ave
- 1466 W Berwyn Ave
- 1468 W Berwyn Ave
- 1450 W Berwyn Ave
- 1470 W Berwyn Ave Unit 2
- 1470 W Berwyn Ave
- 1448 W Berwyn Ave
- 1472 W Berwyn Ave
- 1461 W Summerdale Ave

