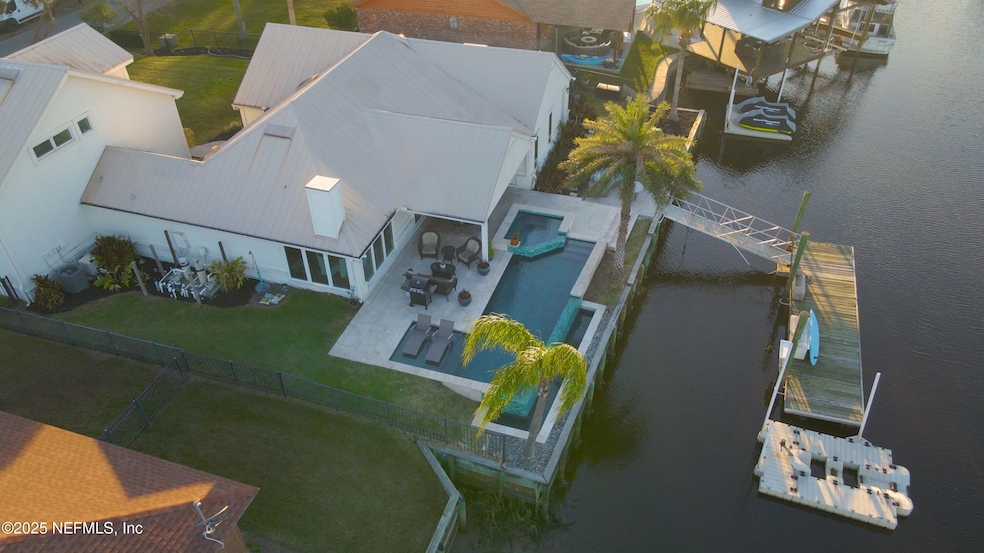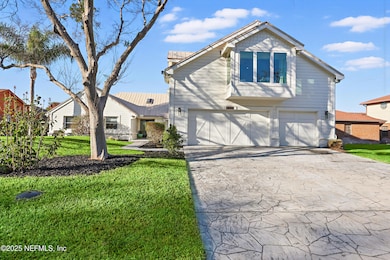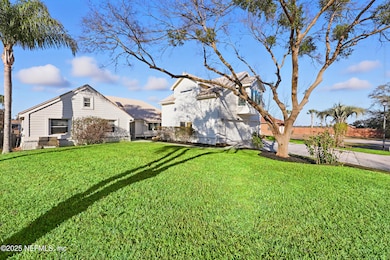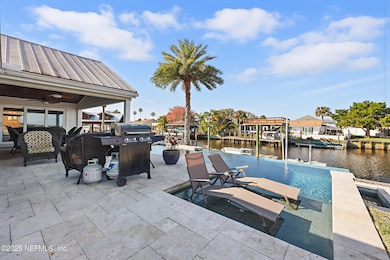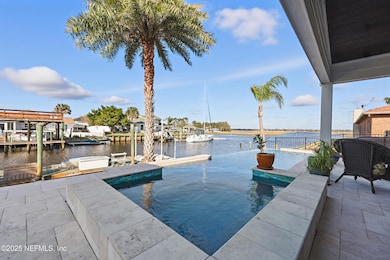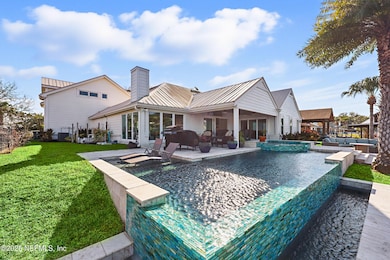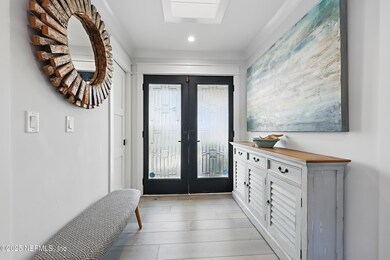
14585 Aqua Vista Ct Jacksonville, FL 32224
Atlantic Highlands-Holiday Harbors NeighborhoodEstimated payment $10,796/month
Highlights
- Very Popular Property
- Boat Slip
- Traditional Architecture
- 97 Feet of Waterfront
- Canal View
- Wood Flooring
About This Home
Discover the ultimate coastal lifestyle in this stunning home, beautifully renovated in 2020. Don't spend time idling in a canal when you can be in the intercoastal within 3-4 minutes. Navigable even at low tide. Location location! Nestled on a peaceful cul-de-sac with deep water access, this home is located just one home from the Inter-coastal. This retreat blends luxury and comfort, featuring maple wood flooring throughout. The custom kitchen boasts natural quartzite countertops, Wolf and Sub Zero appliances, and a wet bar with two refrigerator drawers and a wine cooler, along with the convenience of a spacious walk-in pantry.
The primary bedroom features custom cabinets, quartzite countertops, and an office space for added functionality. Two additional baths showcase quartz countertops and custom cabinets, along with a half bath featuring a beautiful wood vanity. The guest suite has its own entrance and bathroom, connecting to a game room that could serve as a second primary bedroom or living room for multigenerational living.
Home Details
Home Type
- Single Family
Est. Annual Taxes
- $18,226
Year Built
- Built in 1984 | Remodeled
Lot Details
- 0.38 Acre Lot
- 97 Feet of Waterfront
- Home fronts navigable water
- Property fronts an intracoastal waterway
- Home fronts a canal
- Cul-De-Sac
Parking
- 3 Car Garage
- Additional Parking
Home Design
- Traditional Architecture
- Metal Roof
- Siding
Interior Spaces
- 3,123 Sq Ft Home
- 2-Story Property
- Wet Bar
- 1 Fireplace
- Entrance Foyer
- Wood Flooring
- Canal Views
Kitchen
- Breakfast Area or Nook
- Eat-In Kitchen
- Breakfast Bar
- Butlers Pantry
- Double Convection Oven
- Electric Oven
- Electric Cooktop
- Ice Maker
- Dishwasher
- Wine Cooler
- Kitchen Island
- Disposal
Bedrooms and Bathrooms
- 5 Bedrooms
- Split Bedroom Floorplan
- Dual Closets
- Walk-In Closet
- Jack-and-Jill Bathroom
- In-Law or Guest Suite
- Shower Only
Laundry
- Laundry on lower level
- Dryer
- Washer
Outdoor Features
- Boat Slip
- Rear Porch
Utilities
- Central Heating and Cooling System
- Electric Water Heater
- Water Softener is Owned
- Septic Tank
Community Details
- No Home Owners Association
- San Pablo Park Subdivision
Listing and Financial Details
- Assessor Parcel Number 1772680000
Map
Home Values in the Area
Average Home Value in this Area
Tax History
| Year | Tax Paid | Tax Assessment Tax Assessment Total Assessment is a certain percentage of the fair market value that is determined by local assessors to be the total taxable value of land and additions on the property. | Land | Improvement |
|---|---|---|---|---|
| 2025 | $18,226 | $635,465 | -- | -- |
| 2024 | $11,571 | $928,290 | $387,903 | $540,387 |
| 2023 | $11,571 | $599,569 | $0 | $0 |
| 2022 | $10,641 | $582,106 | $0 | $0 |
| 2021 | $9,091 | $484,470 | $0 | $0 |
| 2020 | $8,928 | $478,169 | $0 | $0 |
| 2019 | $8,923 | $467,419 | $0 | $0 |
| 2018 | $8,735 | $458,704 | $0 | $0 |
| 2017 | $7,653 | $449,270 | $0 | $0 |
| 2016 | $7,623 | $440,030 | $0 | $0 |
| 2015 | $8,649 | $429,920 | $0 | $0 |
| 2014 | $8,001 | $391,618 | $0 | $0 |
Property History
| Date | Event | Price | Change | Sq Ft Price |
|---|---|---|---|---|
| 07/22/2025 07/22/25 | For Sale | $1,675,000 | -- | $536 / Sq Ft |
Purchase History
| Date | Type | Sale Price | Title Company |
|---|---|---|---|
| Warranty Deed | $525,000 | Osborne & Sheffield Title Se | |
| Warranty Deed | $399,000 | Watson & Osborne Title Svcs | |
| Quit Claim Deed | $100 | -- |
Mortgage History
| Date | Status | Loan Amount | Loan Type |
|---|---|---|---|
| Open | $40,116 | Credit Line Revolving | |
| Open | $900,000 | New Conventional | |
| Closed | $652,500 | Adjustable Rate Mortgage/ARM | |
| Closed | $498,750 | New Conventional | |
| Previous Owner | $200,000 | Unknown | |
| Previous Owner | $239,400 | No Value Available |
Similar Homes in the area
Source: realMLS (Northeast Florida Multiple Listing Service)
MLS Number: 2099788
APN: 177268-0000
- 3083 Pablo Bay Dr E
- 14396 Aqua Vista Rd N
- 14410 Pelican Bay Ct
- 0 San Pablo Dr
- 14407 Aldea Cove Dr
- 3335 Eunice Rd
- 3345 Eunice Rd
- 2903 Bratcher Rd
- 14420 Lookout Place
- 14267 Pablo Woods Ln
- 3185 Pablo Woods Dr
- 14568 Lagoon Dr
- 3436 Palm Island Rd
- 14750 Beach Blvd Unit 8
- 14750 Beach Blvd Unit 34
- 14258 Falconhead Ct
- 3331 Lighthouse Point Ln
- 3359 Lighthouse Point Ln
- 3387 Lighthouse Point Ln
- 14127 Crystal Cove Dr
- 14387 Pablo Bay Dr
- 14353 Courtney Woods Ln
- 3551 San Pablo Rd S
- 3417 Marsh Reserve Blvd
- 3431 Marsh Reserve Blvd
- 3558 Eunice Rd
- 14164 Backbarrier Rd
- 14051 Beach Blvd
- 14125 Backbarrier Rd
- 3371 Thalia Rd
- 3669 Marsh Reserve Blvd
- 3657 Marsh Reserve Blvd
- 14218 Hampton Falls Dr N
- 3650 Enso Way
- 3560 Crossview Dr
- 3734 B Ward St
- 3709 San Pablo Rd S
- 13827 Herons Landing Way Unit 12
- 13853 Malachi Ct
- 3210 Discovery Way
